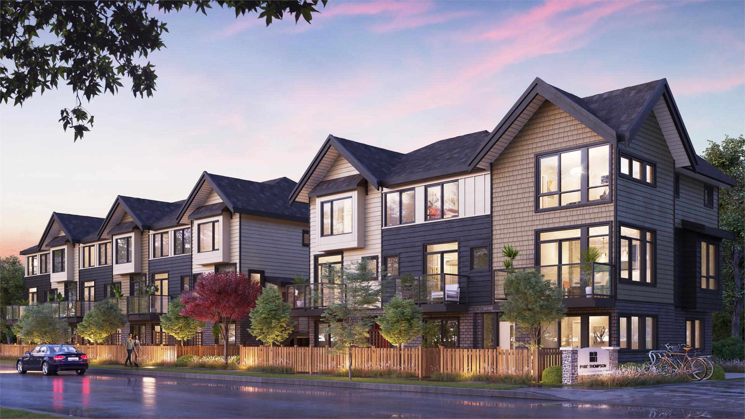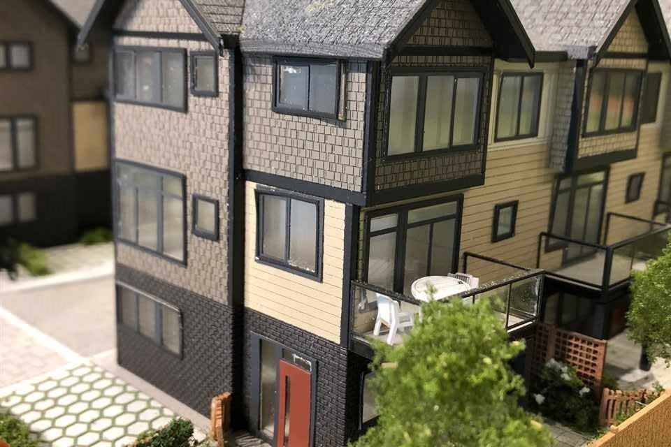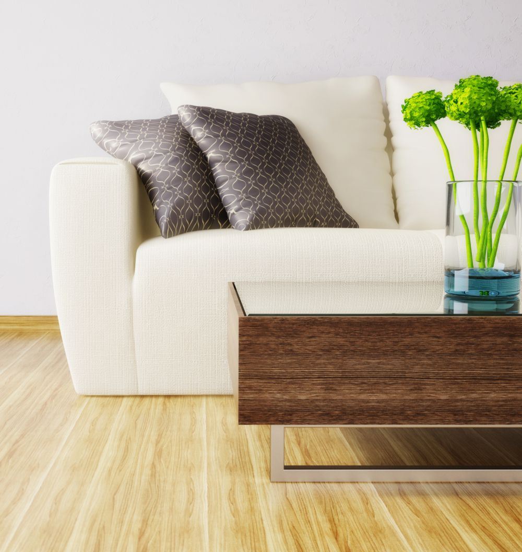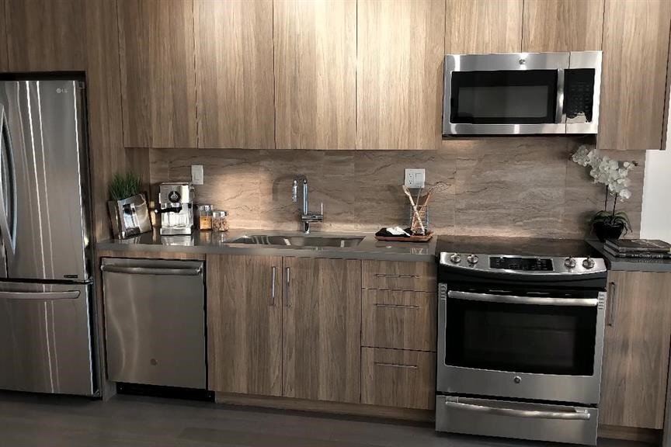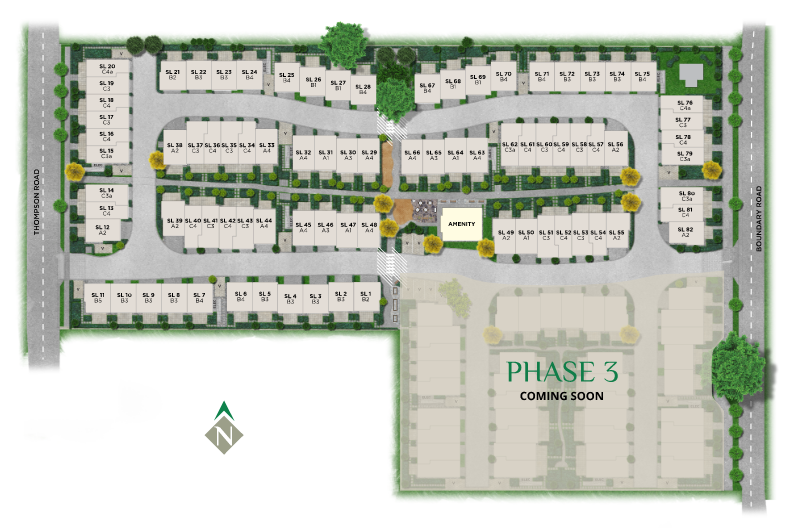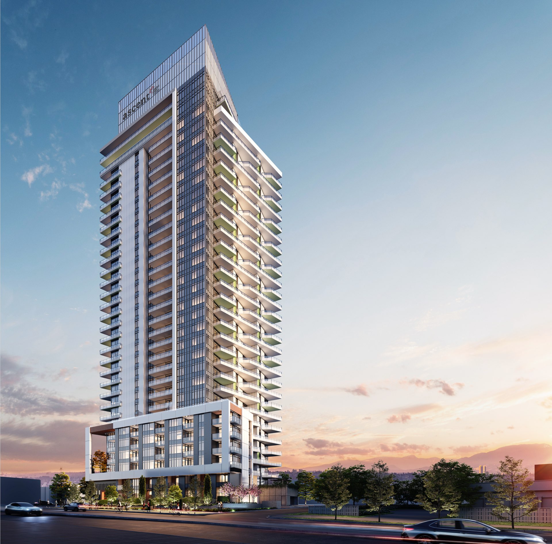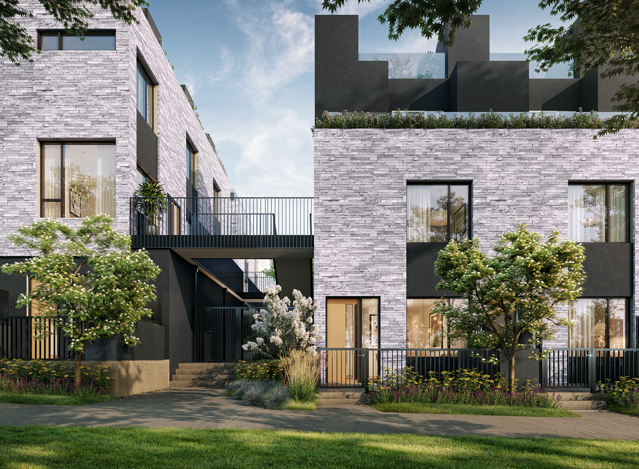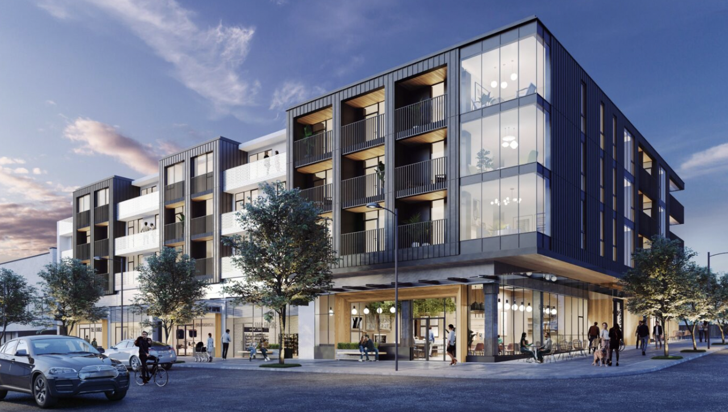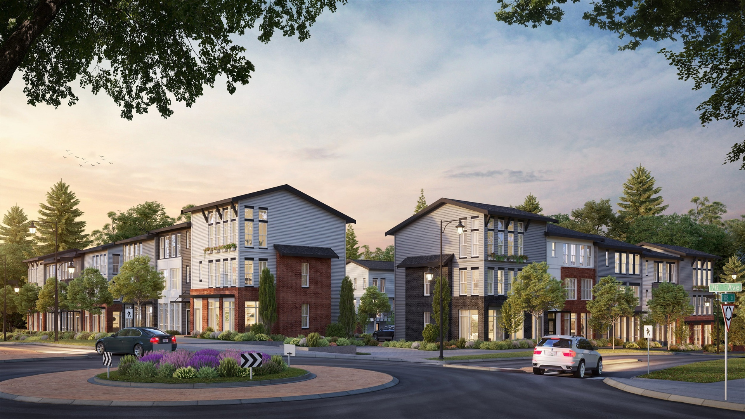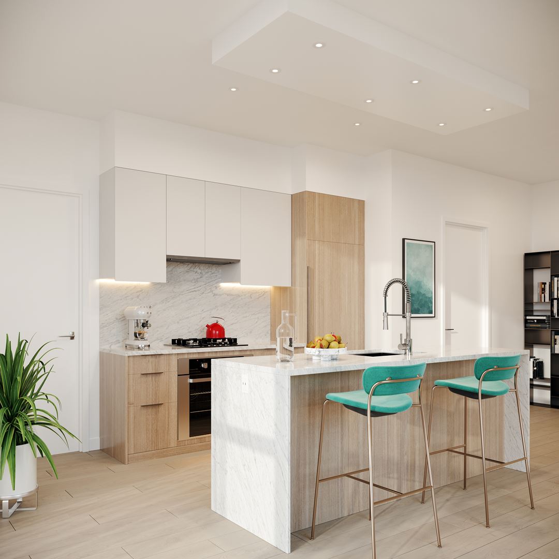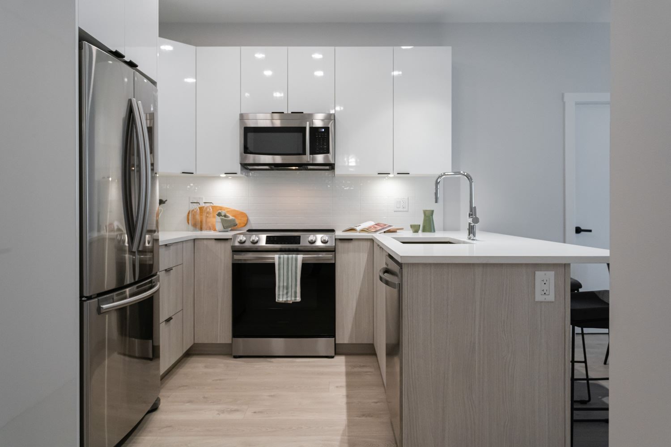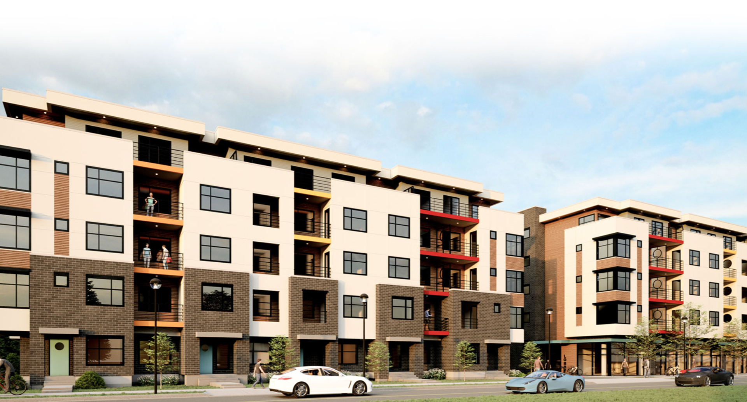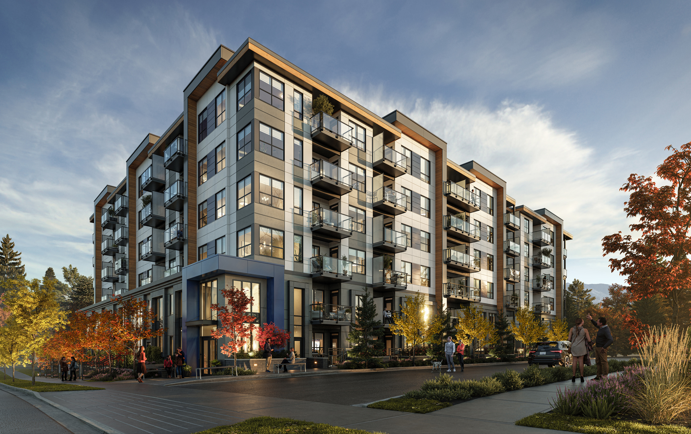Parc Thompson Assignment
$988,000
54 - 4300 Thompson Road Richmond BC Canada
- Townhouse
- 3 Bedroom
- 3 Bathroom
- 1292 sqft
Building Details
Parc Thompson is a new townhouse development by Dava Developments currently under construction at 4300 Thompson Road, Richmond. Parc Thompson has a total of 120 units.
| Construction Status | : Pre Construction |
| MLS® Number | : R2790724 |
Builder Details
| Builder (s) | : Dava Developments |
| Architect(s): | : - |
| No Of Parking/s: | : 2 |
| Storage Included: | : 0 |
Payment Details
| Asking price | : $988,000 |
| Original Contract Price | : $0 |
| Total Payment | : $0 |
| Payment Due | : $0 |
Feature and Finishes
THOUGHTFULLY-DESIGNED HOMES
- Timeless 3 bedroom townhomes
- Spacious and airy 9' ceilings in main living area
- Attached garage with parking for two full-size vehicles
- Electric vehicle charging available in all garages
- Solar panel-ready roofing system
- Efficient heat recovery ventilation system to ensure fresh air throughout the home
- Amenity room with kitchen for group functions
- Peace of mind with 2-5-10 new home warranty
IMPRESSIVE INTERIORS
- Choice of two designer-selected interior colour schemes: Flint & Lotus
- Resilient vinyl plank flooring with a wood-like finish throughout living, kitchen and dining areas
- Cozy carpets in bedrooms and stairs
- Modern privacy roller shades
- Energy-efficient front-load washer and dryer
BLISSFUL BATHROOMS
- Luxurious quartz countertop with undermount sink(s)
- Custom flat-panel, soft-close cabinetry with chrome pulls
- Imported porcelain tiles for bathroom floors and walls
- Sleek Grohe faucets, shower and tub fixtures
GOURMET KITCHENS
- Luxurious quartz countertop with large stainless-steel undermount kitchen sink • Custom flat-panel, soft-close cabinetry with sleek polished chrome pulls and under-cabinet task lighting
- Stainless-steel appliance package, including:
- 36" LG french door fridge with icemaker
- 30" GE electric range with self-cleaning oven and electronic touch controls
- GE over-the-range microwave oven
- 24" GE dishwasher with hidden controls and Five-Level Wash System
- Chrome kitchen faucet with pull-out spray by Grohe
- Modern porcelain backsplash tiles with a smooth, silky, satin finish
- Installation-ready central vacuum with kitchen kick-pan
Floor Plan
No Floor Plan Found!

