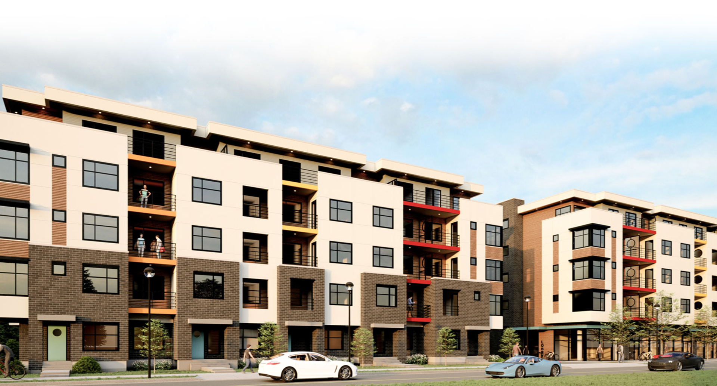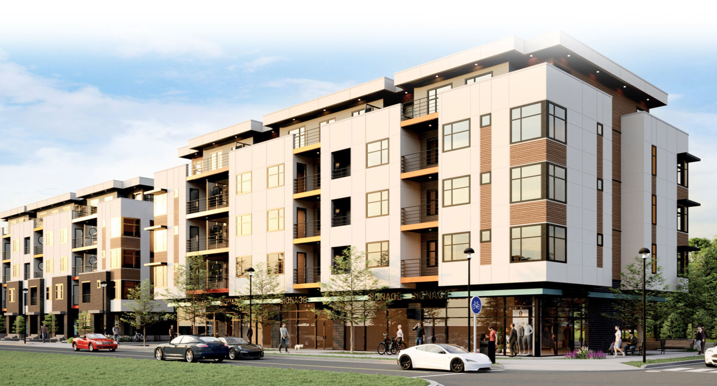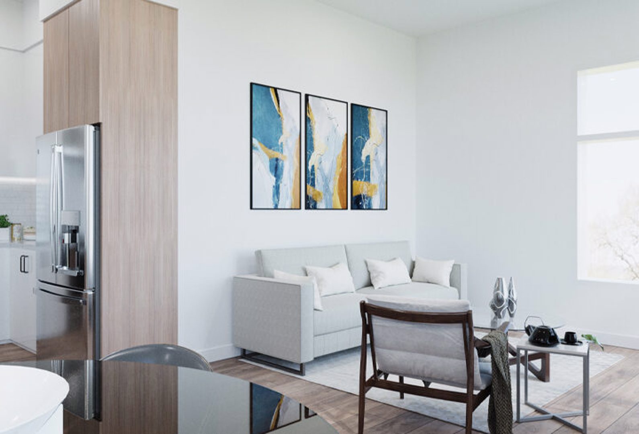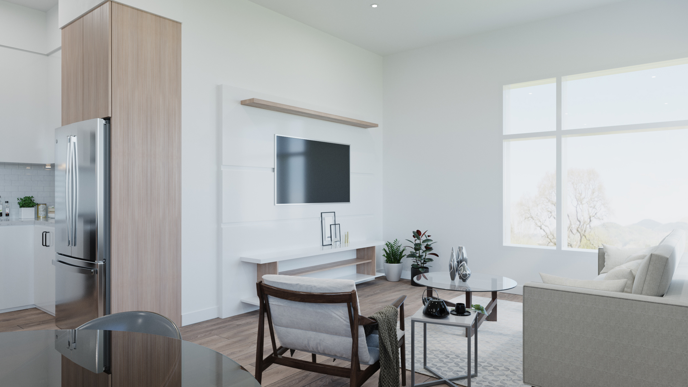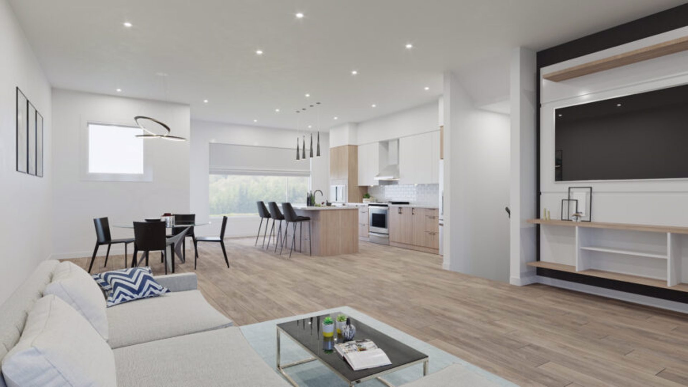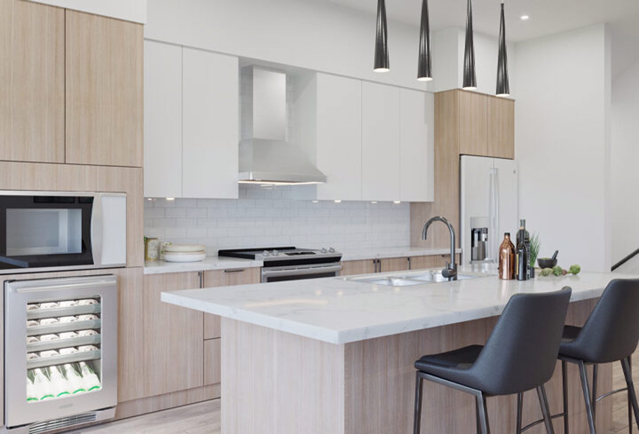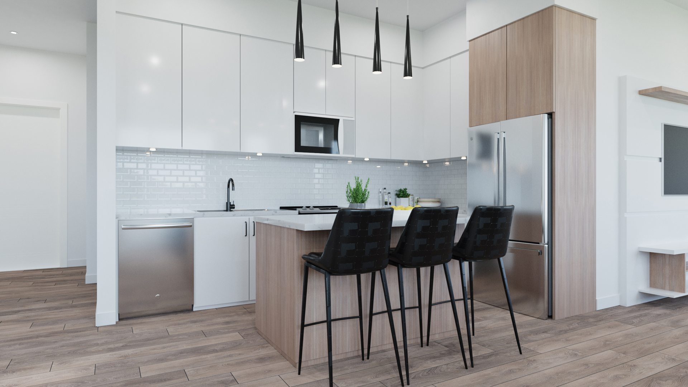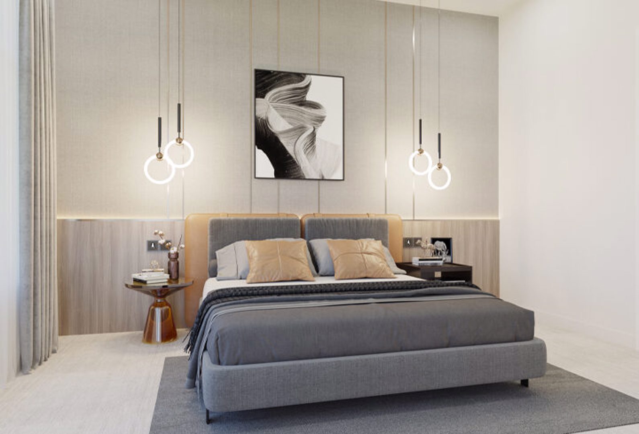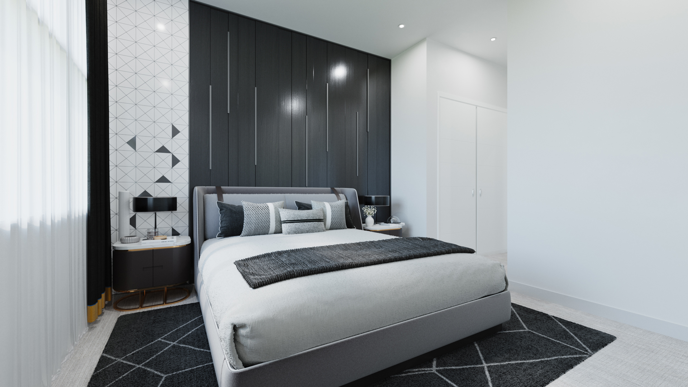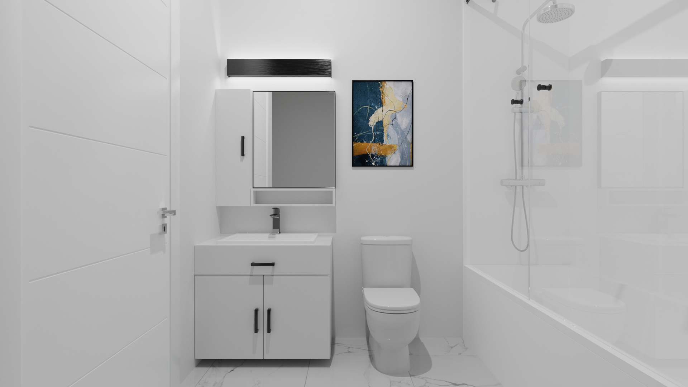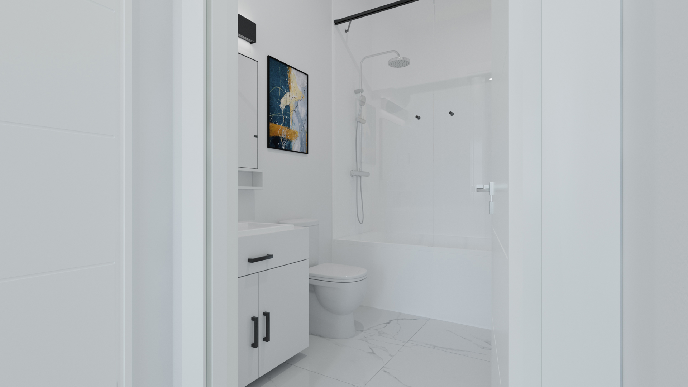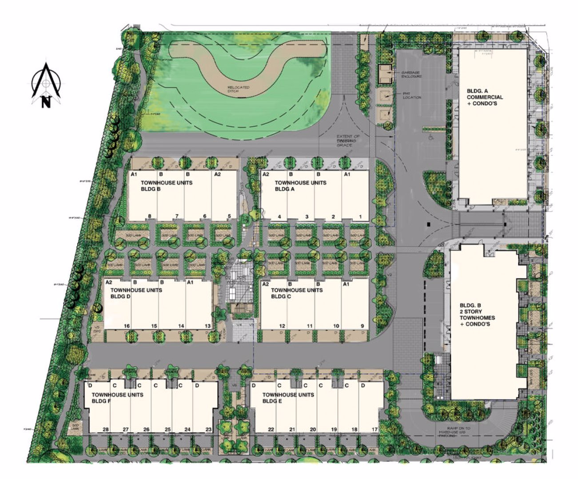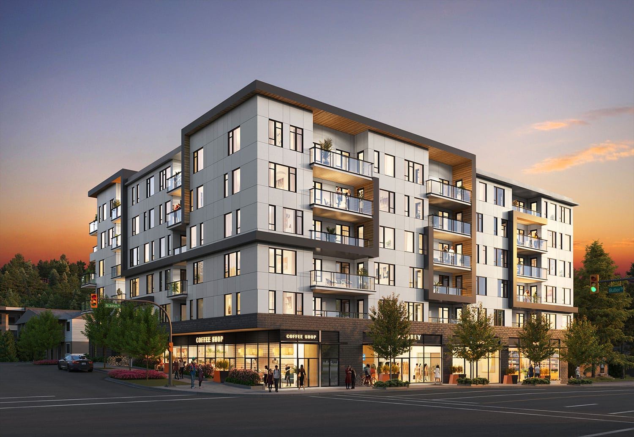Douglas Green Living (Condos) Assignment
$608,888
210 -
185 175A Street Surrey BC
- Townhouse
- 1 Bedroom
- 1 Bathroom
- 687 sqft
Building Details
Douglas Green Living (Condos) is a new condo and townhouse development by Panorama West Homes currently in preconstruction at 151 175A Street, Surrey. The development is scheduled for completion in 2024. Douglas Green Living (Condos) has a total of 64 units. Sizes range from 564 to 1430 square feet.
A community that inspires wellness – of self, community, and planet. Wake up feeling refreshed and rested.
These beautiful new condos and townhomes for sale makes Douglas Green Living a great place to call home.
CREATIVITY
Designed to enhance your energy levels, and overall well-being. Douglas Green Living, offering contemporary new condos, townhomes and commercial with stylish and sustainable plans.
SUSTAINABILITY
This green community features parks and open spaces, with energy efficient technologies – like vehicle charging stations – encouraging a low carbon lifestyle. Easy access to public transit, puts the shops, restaurants and business well within reach.
COMFORT
These beautiful new condos and townhomes for sale makes Douglas Green Living a great place to call home. community that inspires wellness – of self, community, and planet. Wake up feeling refreshed and rested.
DOUGLAS GREEN LIVING
Features five-storey condos, townhomes and commercial units that are contemporary in style and sustainable in design. A wide range of floor plans with one to three bedrooms, open concept making a stunning use of space with modern kitchens, sleek baths, balconies on select floor plans with open-air entertaining.
| Construction Status | : Pre Construction |
| MLS® Number | : R2905162 |
Builder Details
| Builder (s) | : Panorama West Homes |
| Architect(s): | : - |
| No Of Parking/s: | : 1 |
| Storage Included: | : 1 |
Payment Details
| Asking price | : $608,888 |
| Original Contract Price | : $0 |
| Total Payment | : $0 |
| Payment Due | : $0 |
Feature and Finishes
- 2 Decorative Colour Schemes: Classic (dark) and Contemporary (light)
- Modern, decorative light fixtures
- Oversized double glazed windows
- Designer tile flooring in all bathrooms
- Elegant faucets
- High-capacity CAT-5 wiring with telephone/cable/data outlets throughout
- Pre-wired for cable, internet and phone line on each floor
- Full size in-suite laundry
KITCHEN
- Quartz countertops with under-mount double bowl stainless steel sink and removable nozzle spray
- Contemporary single lever faucet
- Elegant tile backsplash
- Sleek cabinets with soft-touch close technology
- Full size stainless steel appliances: refrigerator, stove, dish washer, hood fan and microwave
- Garburator
BATHROOM
- Large mirror with light bar
- Under-mount porcelain sink with modern single lever faucet
- Master with full stand up shower (townhomes only) and full height ceramic tiles
- Modern bathroom accessories
WARRANTY
- 2-5-10 year
Floor Plan
No Floor Plan Found!

