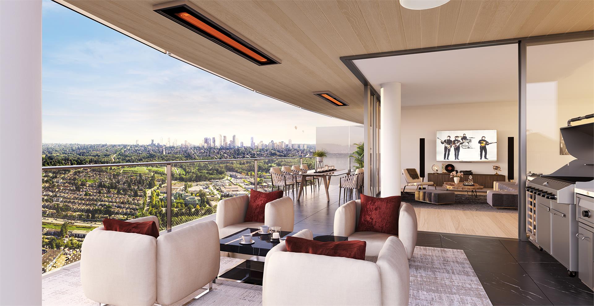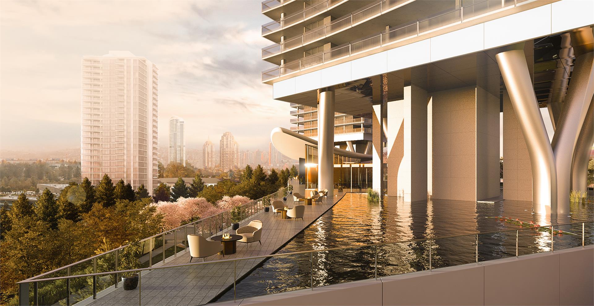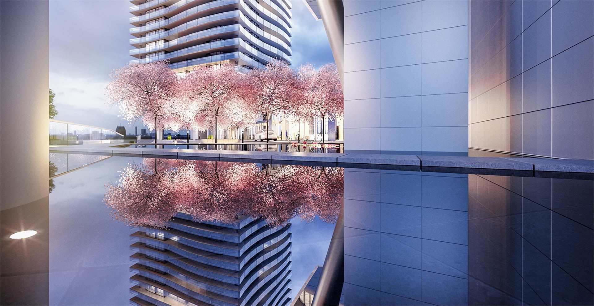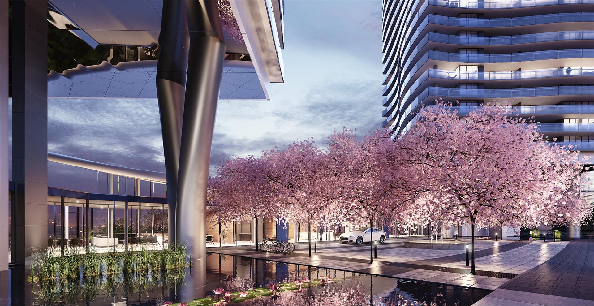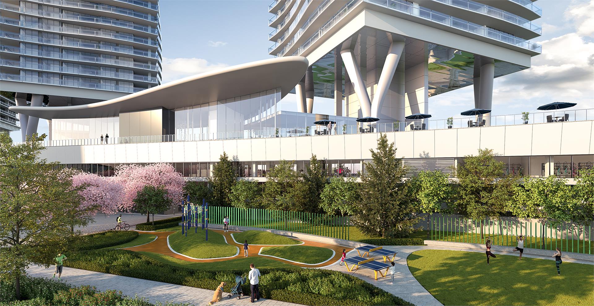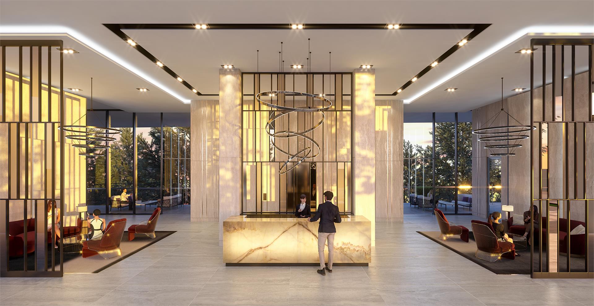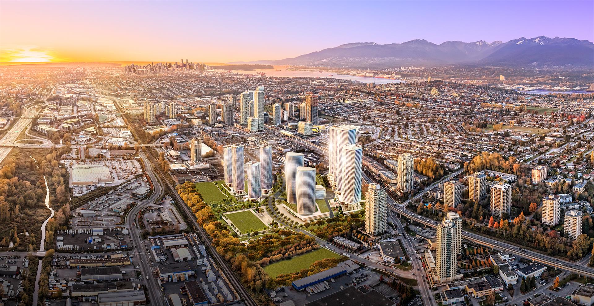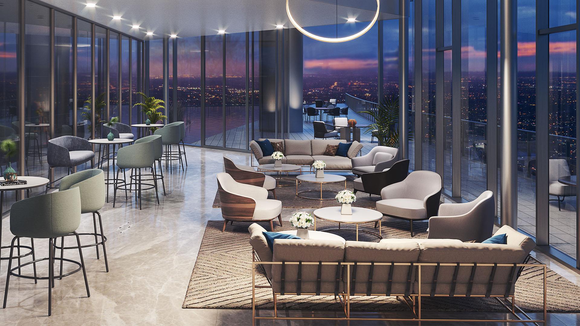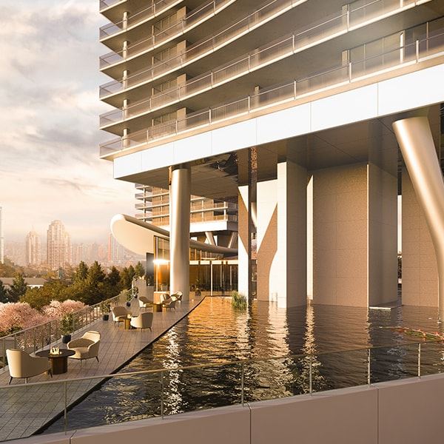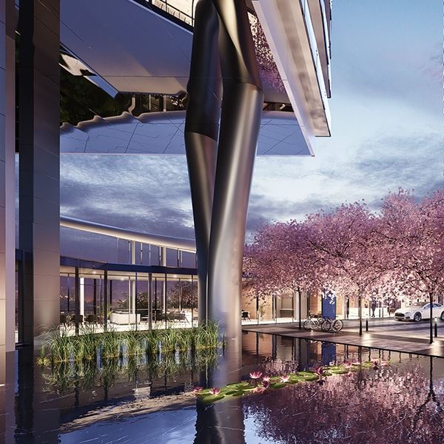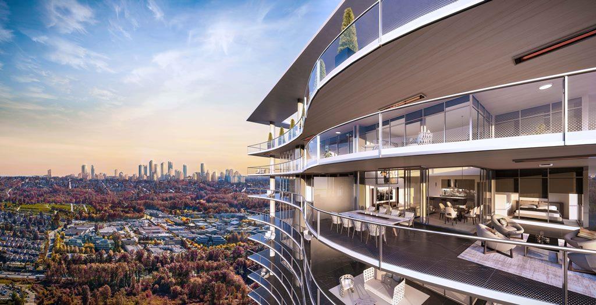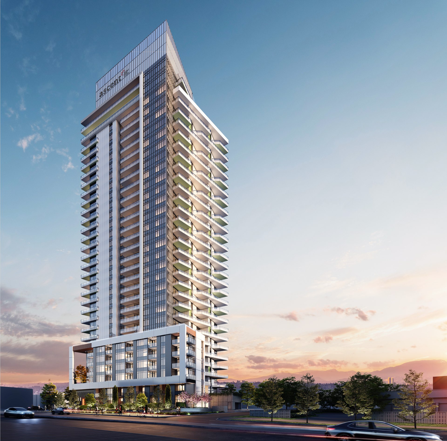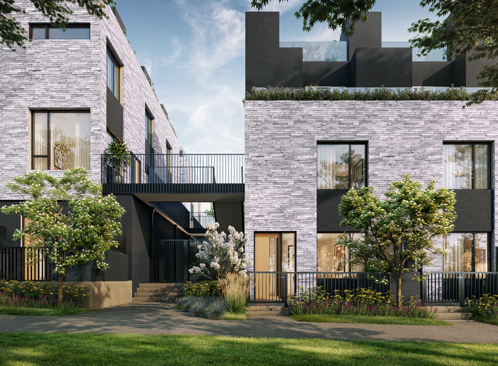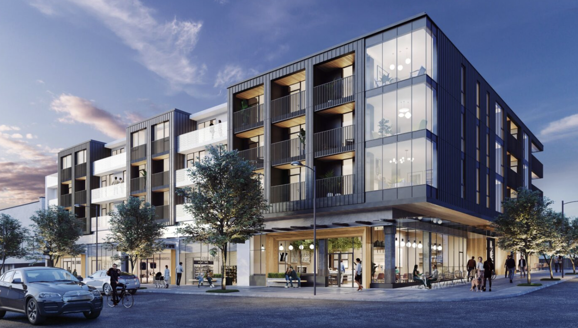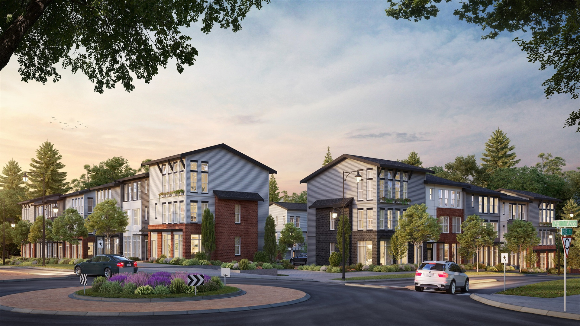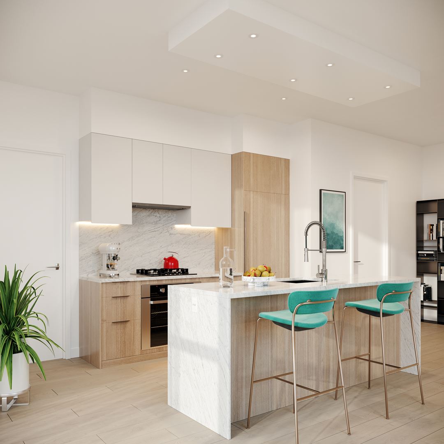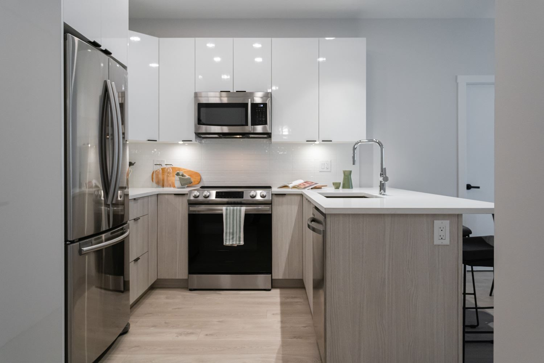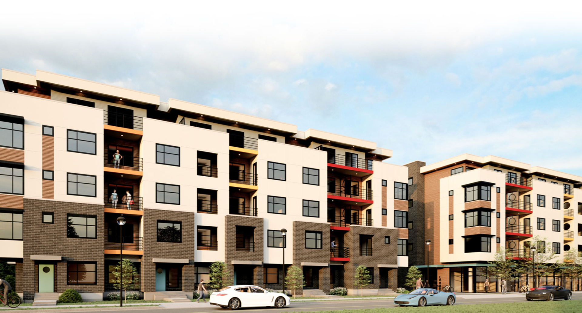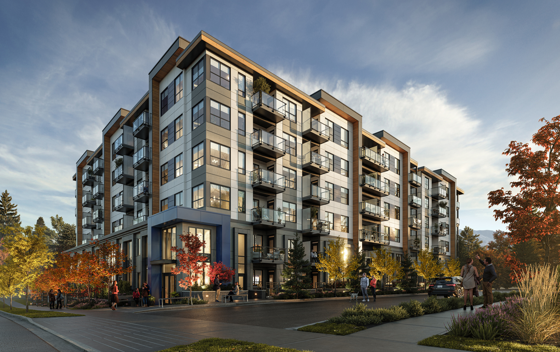Concord Brentwood Hillside East 1 Assignment
$1,450,000
Plan E1 (ADP) - 4880 Lougheed Highway, Burnaby, BC, Canada
- Condo
- 2 Bedroom
- 2 Bathroom
- 1026 sqft
Building Details
Concord Brentwood Hillside East 1 is a new condo development by Concord Pacific located at Brentwood, Burnaby. This condo assignment is a 1,026 sq.ft. 2 bedroom + 2 bathroom unit with 2 parking spot and 1 storage. It is on a high floor and south-east facing. The estimated completion is in 2023 and the contract is selling at $1,450,000.
| Construction Status | : Pre Construction |
| MLS® Number | : |
Builder Details
| Builder (s) | : Concord Pacific |
| Architect(s): | : Francl Architecture , PFS Studio and James Cheng |
| No Of Parking/s: | : 2 |
| Storage Included: | : 1 |
Payment Details
| Asking price | : $1,450,000 |
| Original Contract Price | : $0 |
| Total Payment | : $0 |
| Payment Due | : $0 |
Feature and Finishes
INTERIOR FEATURES:
- Choice of two interior colour schemes
- Sunrise Chiffon
- Evening Silk - Wide plank laminate flooring throughout the main living area,bedrooms, closets and flex space
- Porcelain Calacatta tile flooring in the laundry closet
- Interior suite and closet doors are trimmed with wood-grain laminate finish
- Wood-grain laminate finish closet organizers for major closets
- Dark roller-shade window coverings in living room and bedroom to enhance privacy
- Television and telephone jacks in every principal room
- Stackable or side by side Blomberg front load washer and dryer
- Heating and cooling in every principal room
- 8’8” ceiling heights in living room and bedrooms for most suites, subject to all required bulkheads and drop ceilings
CONVERTIBLE LIVING DESIGN:
- Open balconies or terraces for most suites, equipped with electrical outlets
- Double floor-to-ceiling corner sliding doors for a seamless transition between indoor & outdoor living space (available for select suites)
- Porcelain tiled floors in balconies
- Panel system for balcony soffit where applicable
- Inset radiant ceiling heater(s) where applicable
- Surface-mount LED balcony light
KITCHEN:
- Custom wood-grain laminate kitchen cabinetry with under-cabinet lighting
- Cabinets feature soft-close hardware by Blum ® hinges and tracks for superb quality and durability, a magic corner (where applicable) and a sliding basket under the kitchen sink
- Drawer organizers for cutlery
- Engineered quartz stone countertop
- Large format porcelain Calacatta tile backsplash
- Track or pot lighting (depending on kitchen configuration)
- Large single-bowl stainless steel under-mount sink
- Polished chrome Grohe® faucet with lever handle and pull down sprayer
- Integrated stainless steel Bosch appliance package including:
- Bottom-mount counter-depth fridge with integrated panel
- Hood fan
- Dishwasher with integrated panel
- Gas cook-top
- Wall oven
- Panasonic microwave installed with trim kit - 1 BR suites receive 24” appliance package
- 2 BR and up suites receive 30” appliance package (24” dishwasher)
– some exceptions may apply
MAIN BATHROOM & ENSUITE (TUB OR TUB/SHOWER COMBO):
- Custom medicine cabinet with mirror, shelves and built-in lighting
- Wood-grain laminate vanity cabinet with soft-close hardware featuring Blum® hinges and tracks for superb quality and durability
- Drawer with built-in organizers (where applicable)
- Engineered quartz stone countertop
- Kohler® under-mount sink with polished chrome Grohe ® faucet
- Dual-flush toilet with soft-close seat
- Recessed pot lighting
- Large format porcelain Calacatta tile flooring and tub/shower surround
- Recessed niche in bathroom (where applicable)
- Polished chrome Grohe® faucet, tub spout and shower head
2ND BATH (WALK-IN SHOWER):
- Same finishes as ensuite or 1st bath
- Polished chrome Grohe® hand-held sliding shower head
- Walk-in full-length (where applicable) shower stall partially enclosed with frameless glass with door
Floor Plan
No Floor Plan Found!

