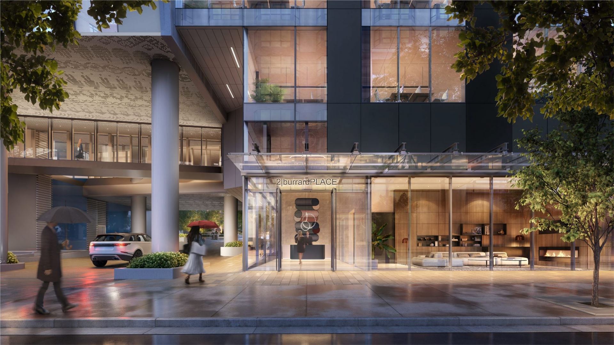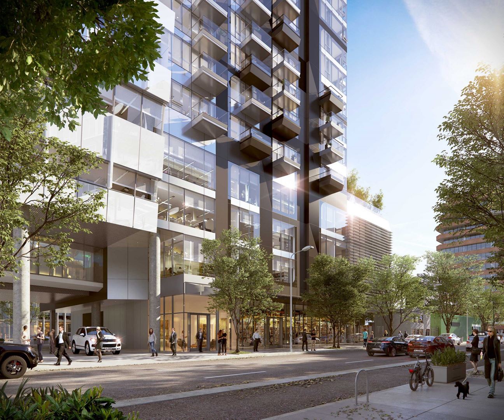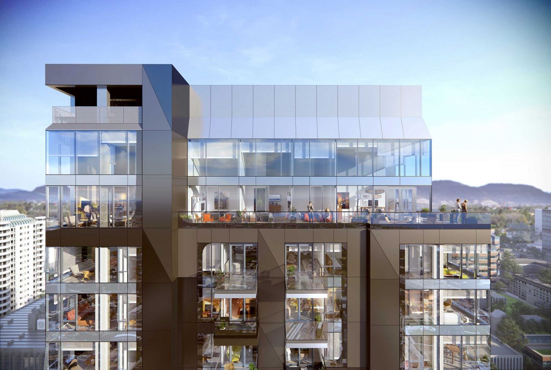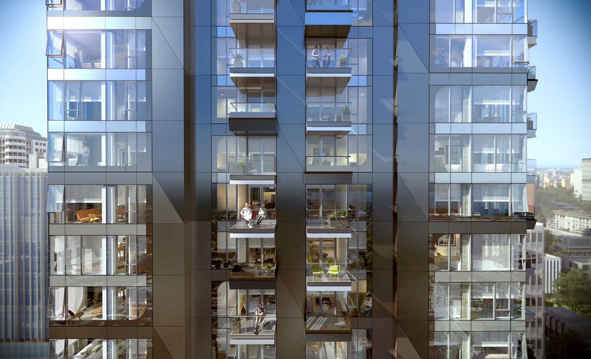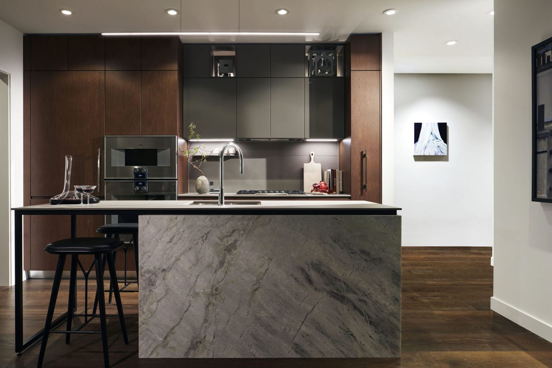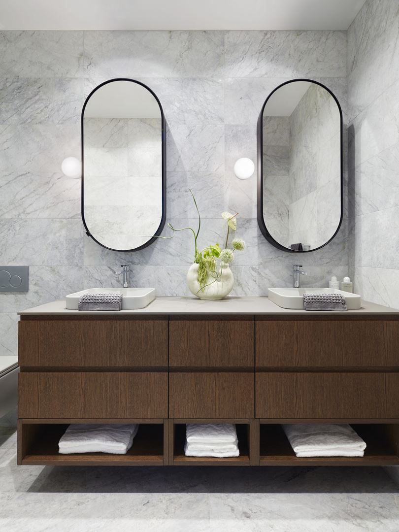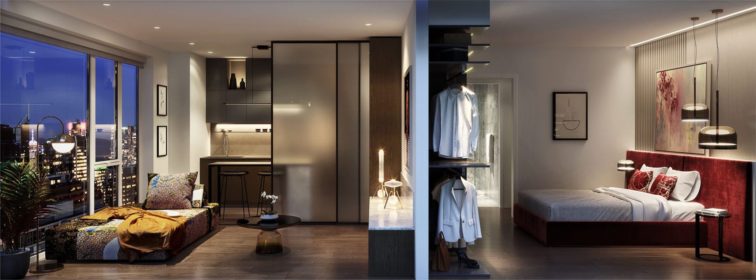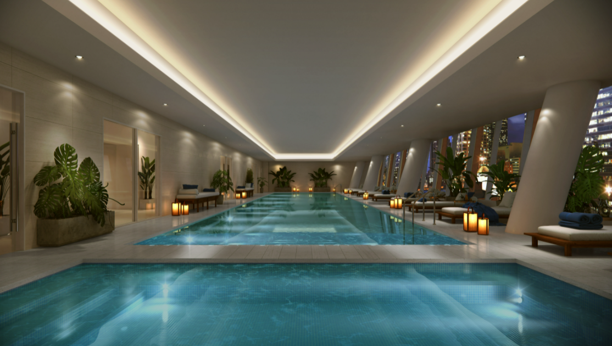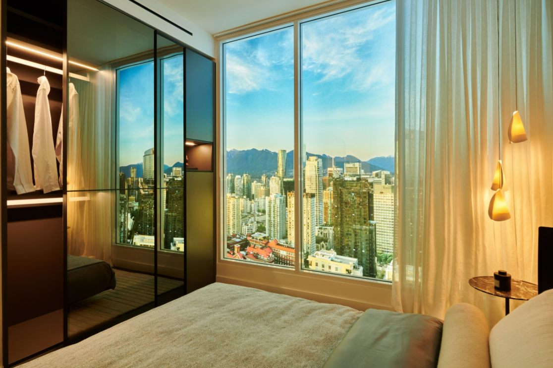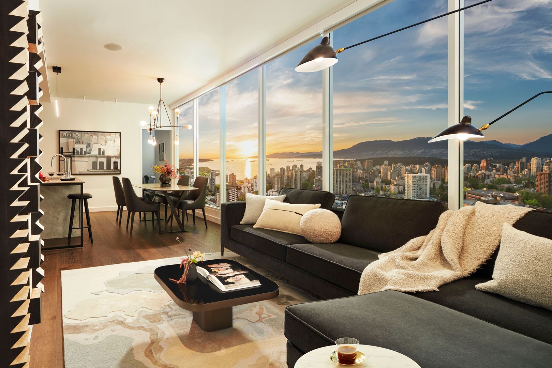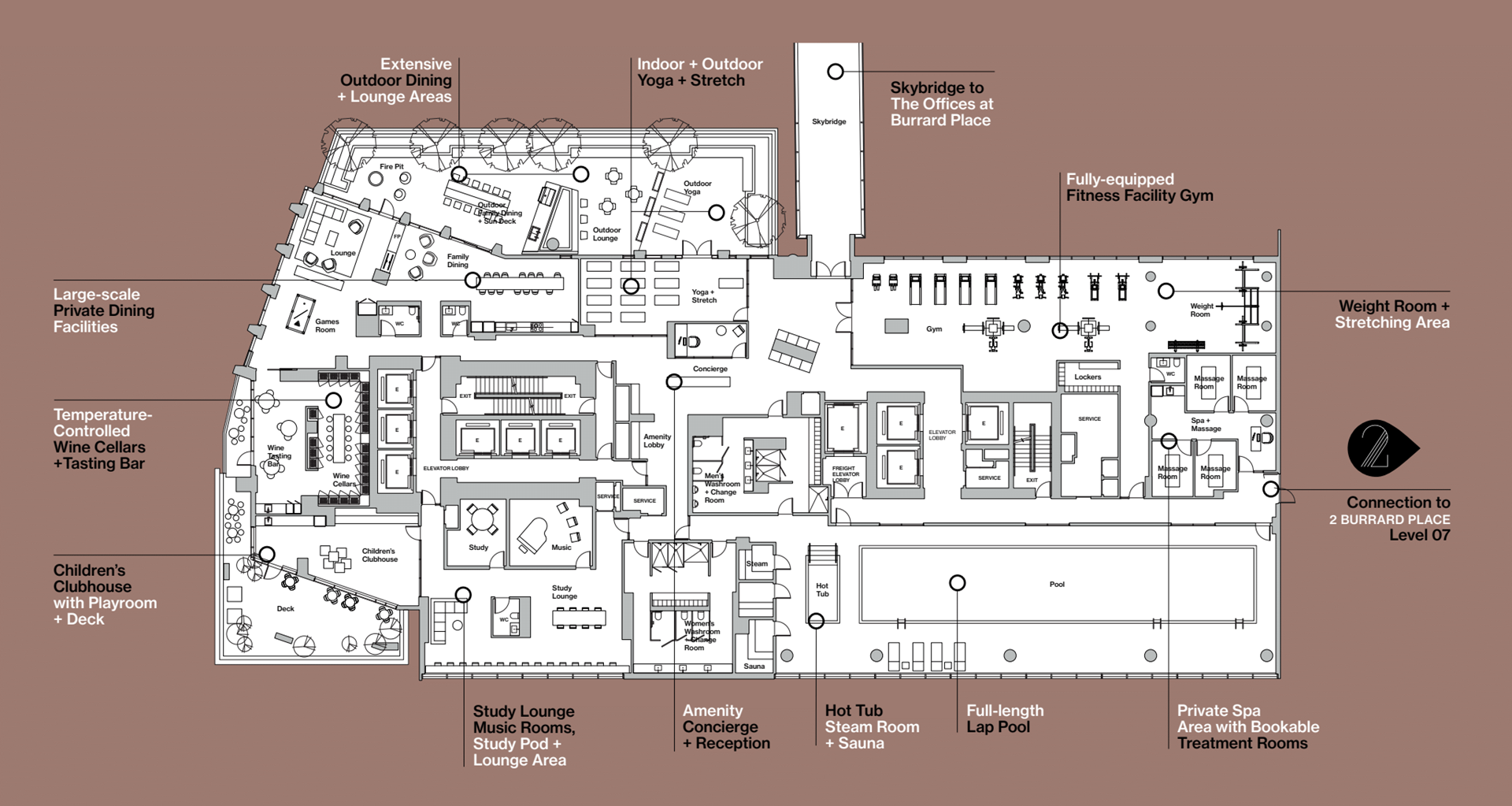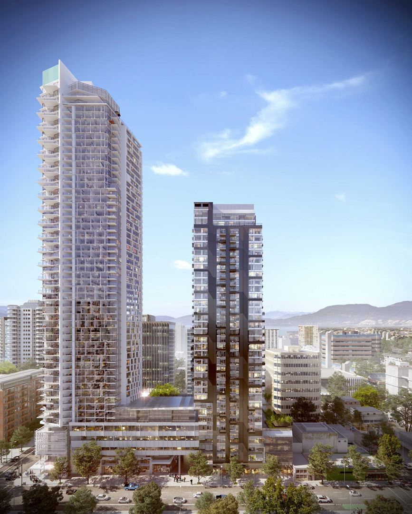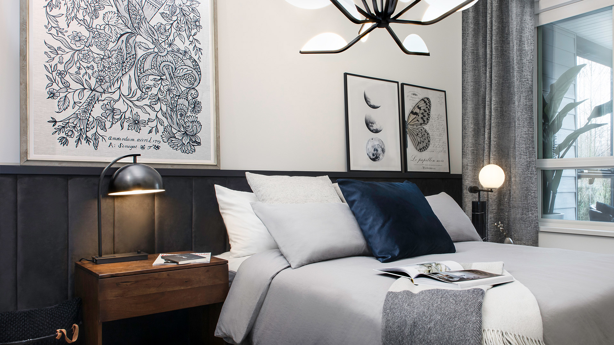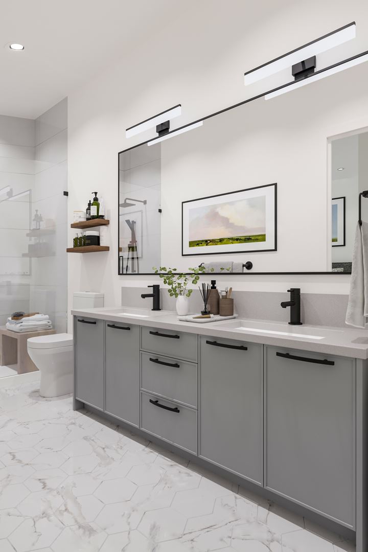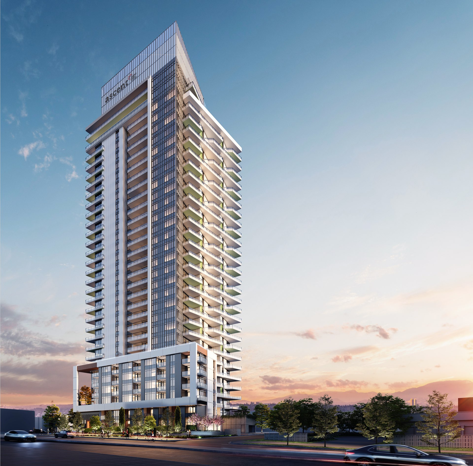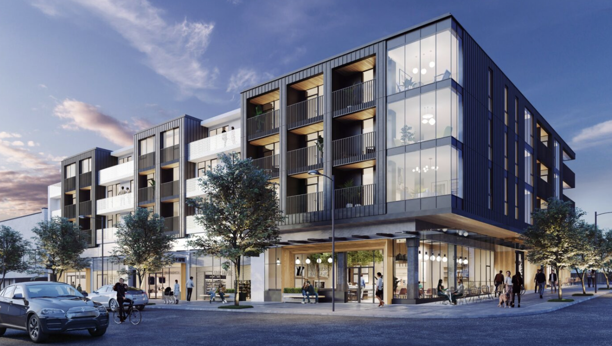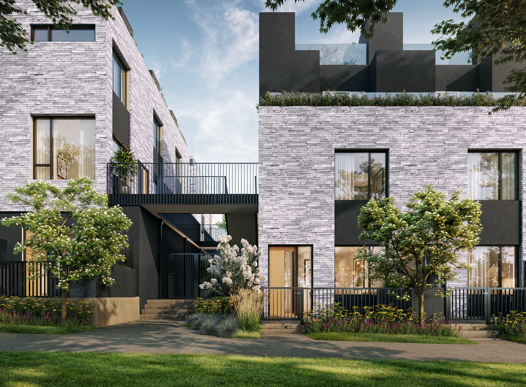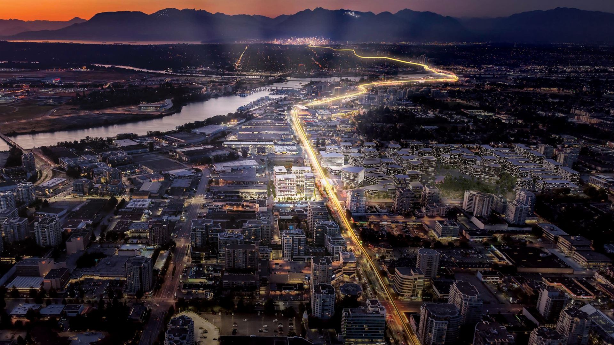2 Burrard Place Assignment
$1,588,000
3403 - 1277 Hornby Street Vancouver BC Canada
- Condo
- 2 Bedroom
- 2 Bathroom
- 701 sqft
Building Details
2 Burrard Place offers an unparalleled Euroluxe living experience in the heart of Vancouver. Nestled at 1277 Hornby Street, this luxurious apartment complex boasts an unbeatable location, placing you steps away from world-class dining, shopping, and entertainment. Residents can enjoy breathtaking views of the city and waterfront. The amenities are world class, designed to cater to your every need. Indulge in the state-of-art fitness centre, complete with a yoga studio and swimming pool, or unwind in the spa and sauna. Entertain guests in the beautifully appointed lounge, or within your home with luxurious MITON Italian kitchen with GAGGENAU appliances. Your unit is outfitted with KICO Italian wardrobe system and CIELO Italian bath fixtures. This isn't just a home but a lifestyle!
| Construction Status | : Pre Construction |
| MLS® Number | : R2944057 |
Builder Details
| Builder (s) | : Reliance Properties |
| Architect(s): | : Neil Denari , IBI Group and Bingham & Hill Architects |
| No Of Parking/s: | : 1 |
| Storage Included: | : 1 |
Payment Details
| Asking price | : $1,588,000 |
| Original Contract Price | : $0 |
| Total Payment | : $0 |
| Payment Due | : $0 |
Feature and Finishes
Residential component starts on the 10th floor. Located along Hornby Street, the project benefits from being situated on one of the highest points in Downtown Vancouver offering views towards English Bay, False Creek and the North Shore Mountains. The project features high-end finishings, appliances and unique amenities and services. All units include parking and storage. Multiple units either include or have the option of an upgrade to have sliding glass doors to convert the living area into a closed-off bedroom. Smaller units on average with most homes comprising of 1 beds and 1 & Dens are under 600 square feet. (Note: 1+den in the Floorplan Data ranging from 482 SF to 503 SF is categorized as Euro 2 bed by the developer).
- Kitchen Floor: Laminate
- Kitchen Counter: Quartz
- Entry Floor: Laminate
- Living Area Floor: Laminate
- Bedroom Floor: Laminate
- Main Bathroom Floor: Porcelain
- Main Bathroom Counter: Quartz
- Ensuite Bathroom Floor: Porcelain
- Ensuite Bathroom Counter: Quartz
- Cabinets: Laminate
- Appliance Finish: Integrated
- Fridge: Bottom Freezer
- Stove: Gas Five Plus Burner
- Microwave: Yes
- Brands: Gaggenau
- Heating Source: Electric
- AC: Individual
Floor Plan
No Floor Plan Found!

