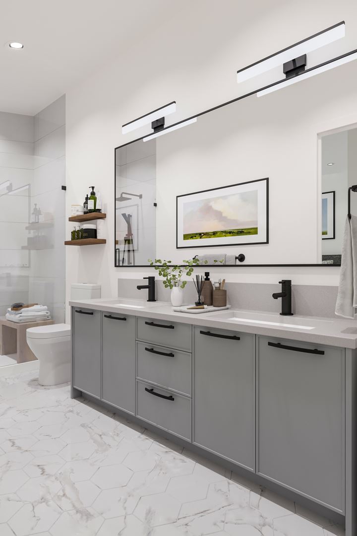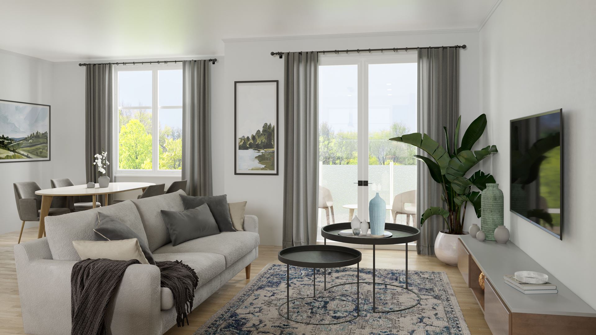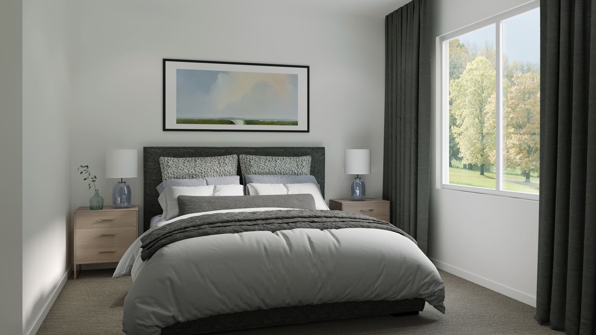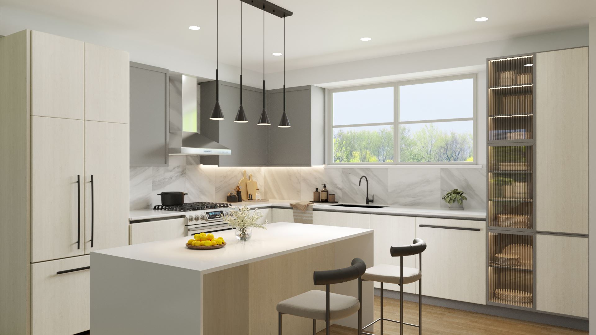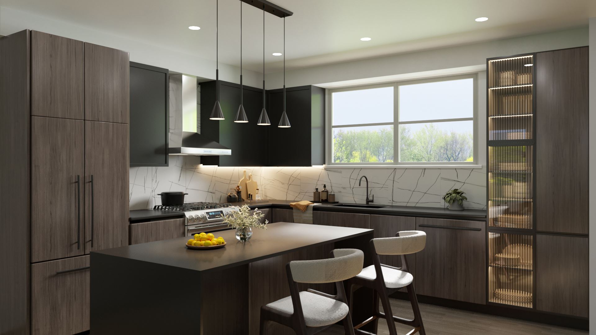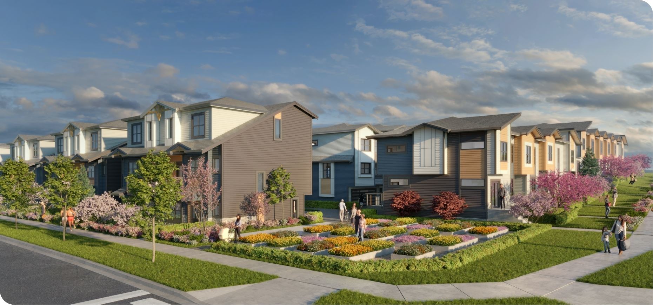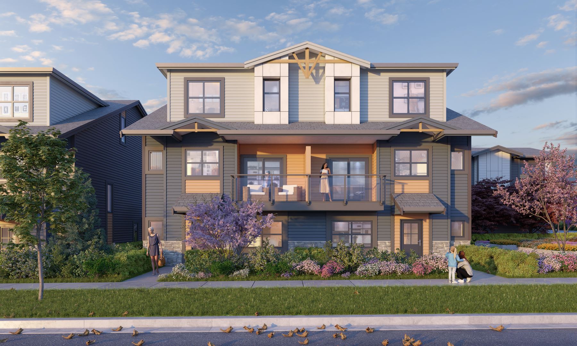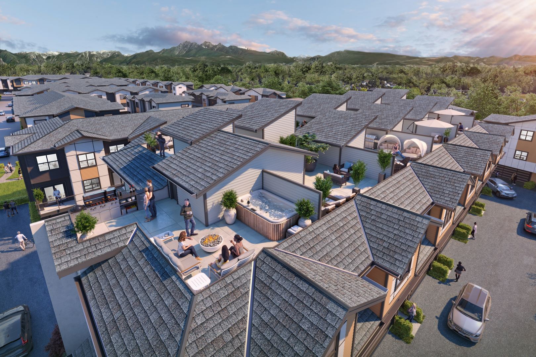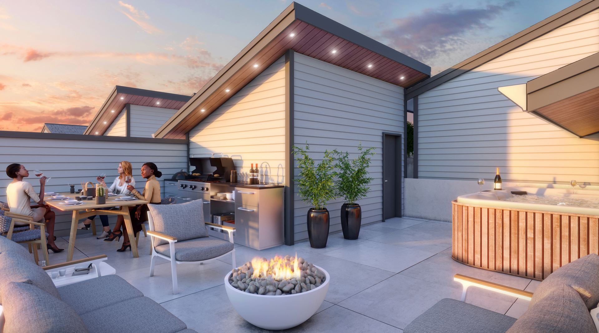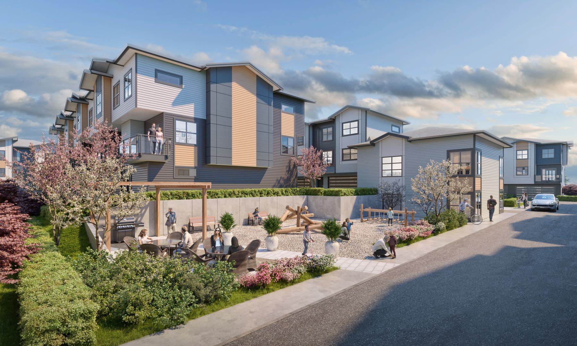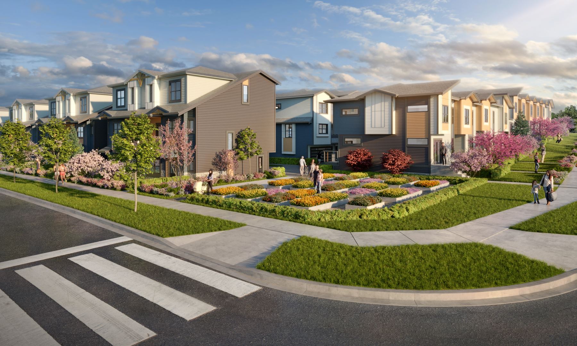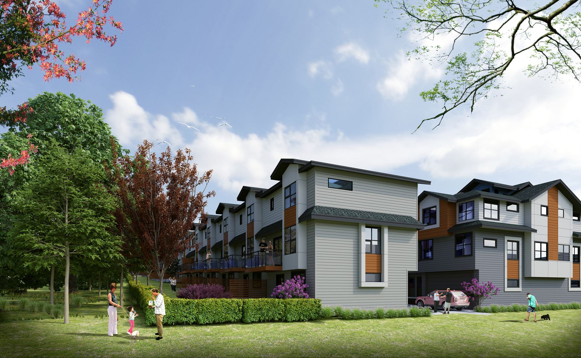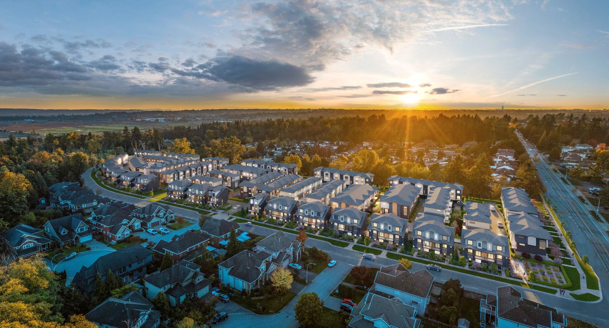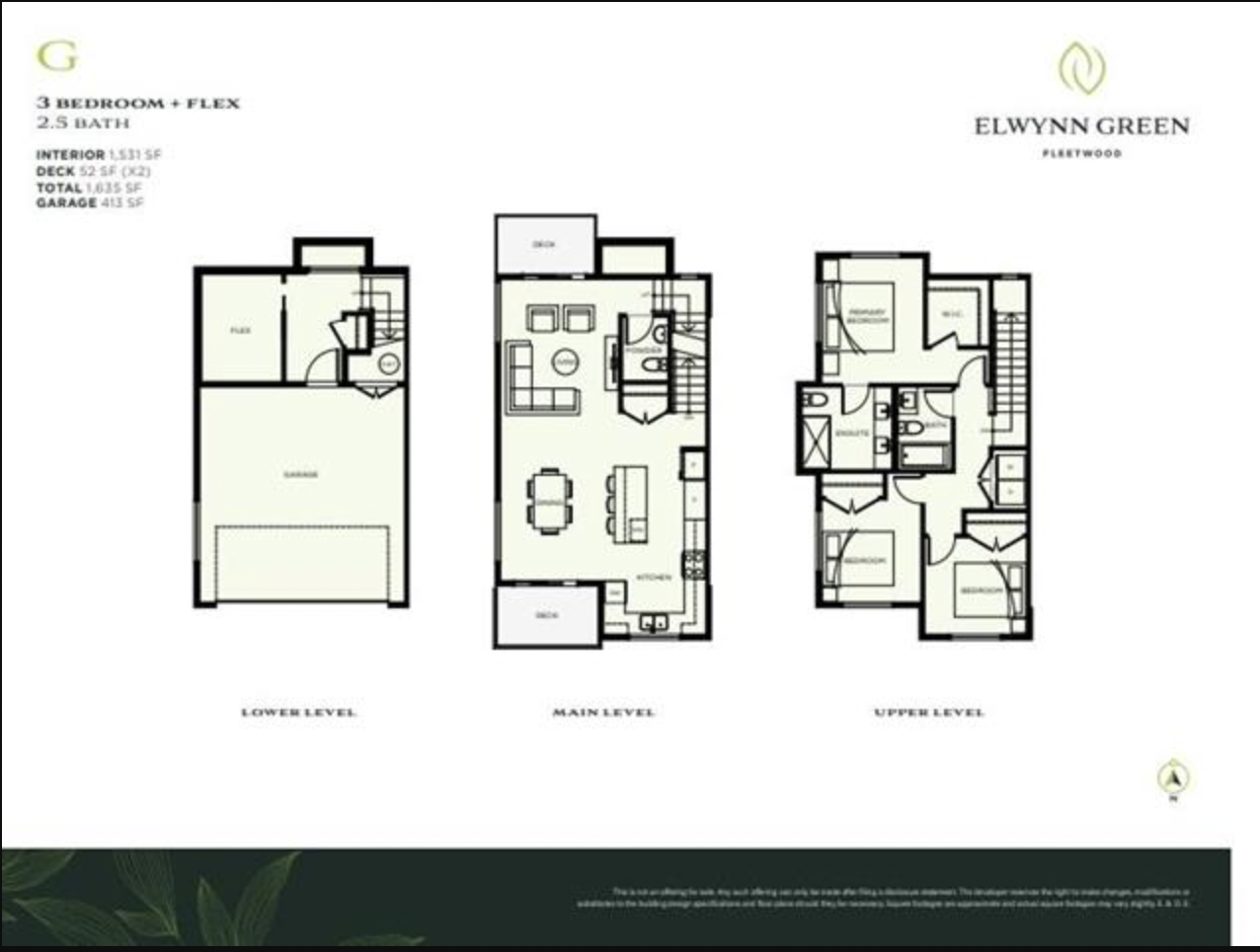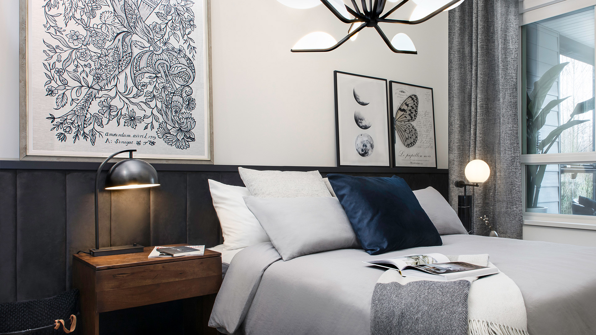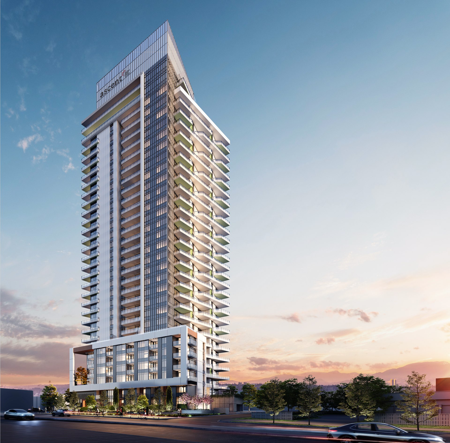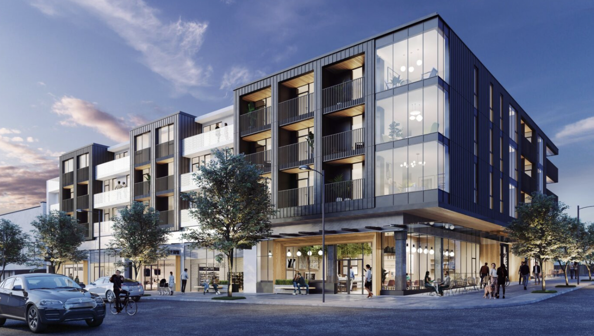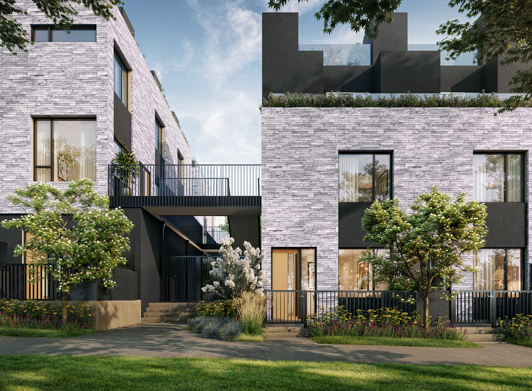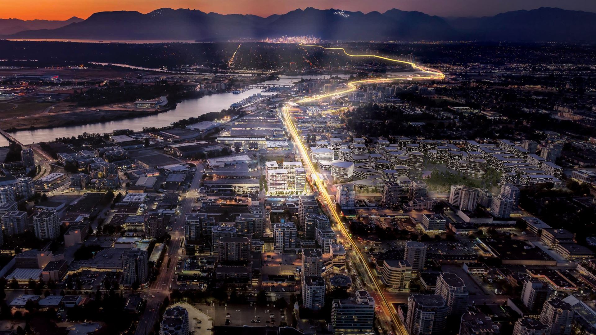Elwynn Green Assignment
$1,049,999
113 - 7895 162 Street Surrey BC Canada
- Townhouse
- 3 Bedroom
- 3 Bathroom
- 1485 sqft
Building Details
Discover the epitome of European-Scandinavian elegance in this Corner 3-bedroom townhouse in the prestigious Elwynn Green Community. Thoughtfully designed High Ceilings with an open-concept layout, it features a fenced yard, double garage, and low strata fees. High-end details include Living Room Feature wall, electric fire place, European Fisher & Paykel appliances, a gas stove, quartz waterfall island, LED pot lights, and wide-plank oak laminate. The second level offers seamless flow between kitchen, dining, and living spaces, plus a balcony and powder room. Upstairs, enjoy a spa-like ensuite with dual sinks and a walk-in closet. With AC, forced air heating, a security system, and a $14,850.00 credit on statement of adjustments, perfect for modern living. Pets and rentals allowed
| Construction Status | : Pre Construction |
| MLS® Number | : R2949937 |
Builder Details
| Builder (s) | : Elegant Development |
| Architect(s): | : DF Architecture Inc. |
| No Of Parking/s: | : 2 |
| Storage Included: | : 0 |
Payment Details
| Asking price | : $1,049,999 |
| Original Contract Price | : $0 |
| Total Payment | : $0 |
| Payment Due | : $0 |
Feature and Finishes
At Elwynn Green homes are filled with thoughtful features and practical spaces that accommodate all life’s precious moments. Gather family and friends as you prepare a meal in the kitchen, an elegant space with marble tile backsplashes, stainless steel appliances and gas ranges. Carefully curated, flat panel cabinetry includes generous pantries and under-cabinet storage, delivering plentiful space to store your kitchen essentials. Pull up a barstool for morning coffee at the expansive kitchen island or share an intimate, late-night glass of wine before the heat of the gas fireplace. Our large floor plans include living rooms with dens ideal for a home office, oversize bedrooms with built-in closets and balconies that expand your living space. Warm your feet on heated tile floors in luxurious bathrooms, perfect for those wintry, dark days. And enjoy summer barbeques on your rooftop deck, an outdoor space.
Floor Plan
No Floor Plan Found!

