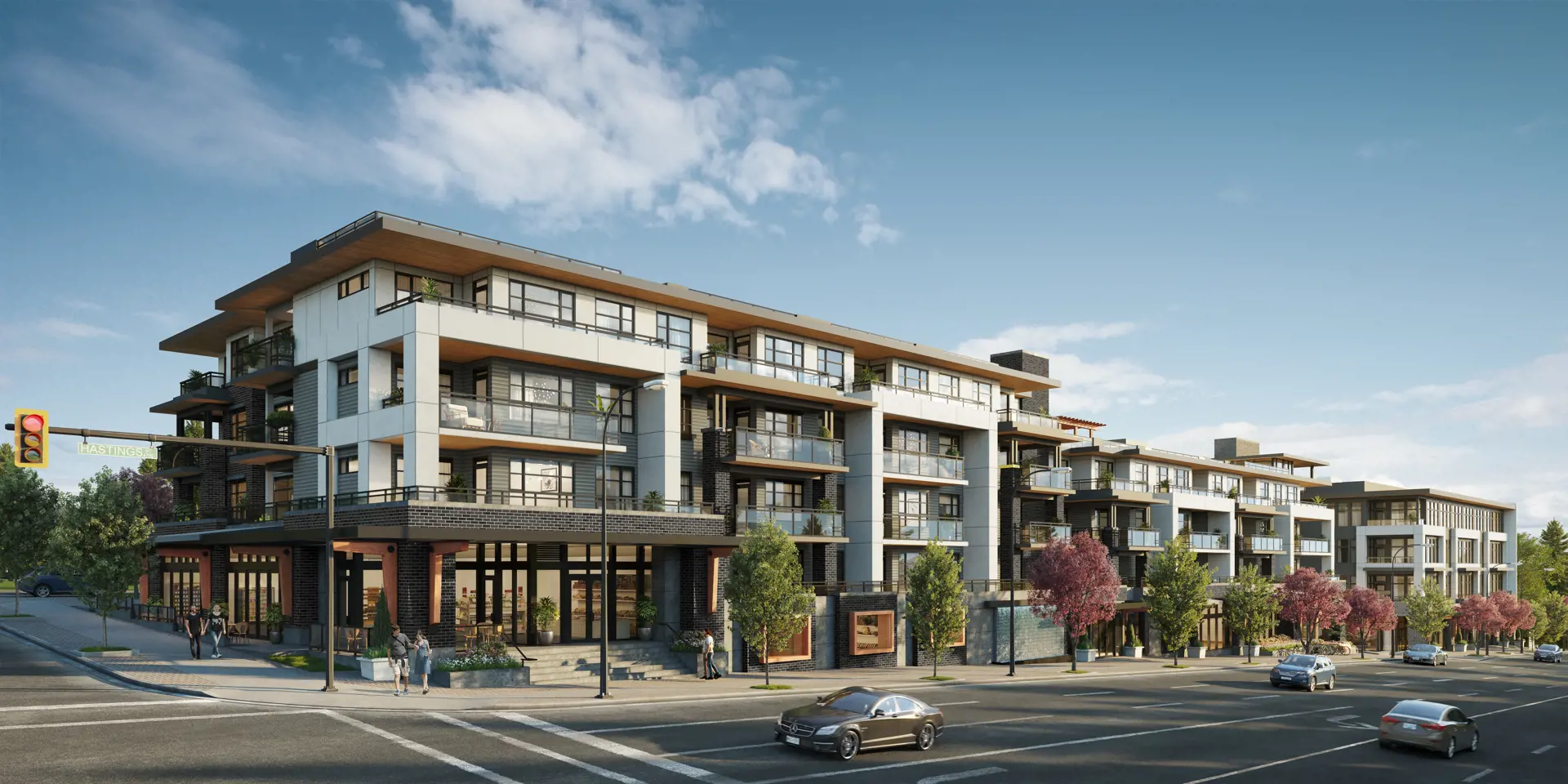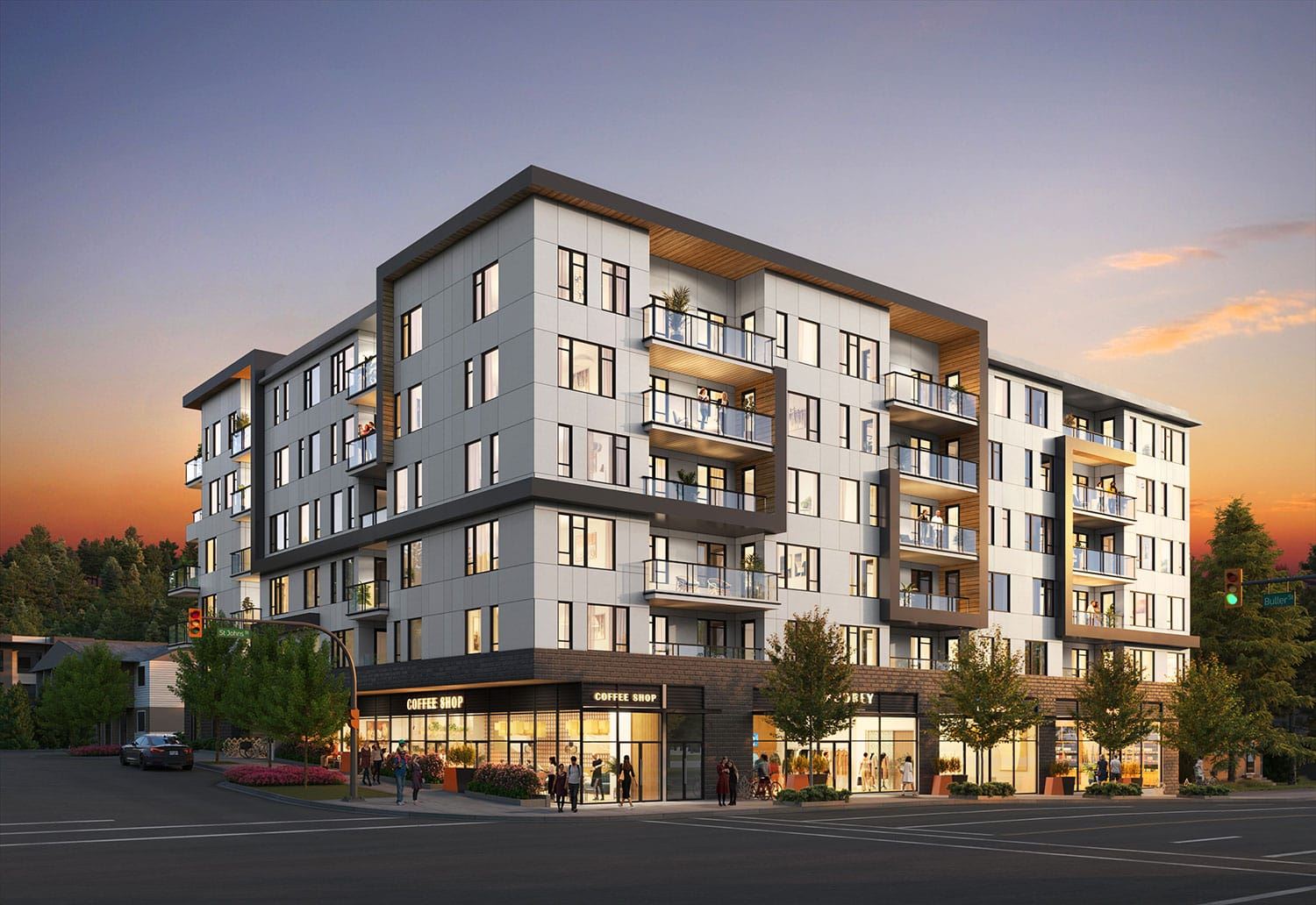Valeo Assignment
$569,900
212 -
4788 Hastings Street Burnaby BC
- Condo
- 1 Bedroom
- 1 Bathroom
- 467 sqft
Building Details
Valeo is a new condo development by StreetSide Developments (British Columbia) at 4780 Hastings Street, Burnaby. Valeo has a total of 62 units.
| Construction Status | : Pre Construction |
| MLS® Number | : R2934826 |
Builder Details
| Builder (s) | : StreetSide Developments |
| Architect(s): | : - |
| No Of Parking/s: | : 1 |
| Storage Included: | : 1 |
Payment Details
| Asking price | : $569,900 |
| Original Contract Price | : $0 |
| Total Payment | : $0 |
| Payment Due | : $0 |
Feature and Finishes
Timeless Design
- Developed by StreetSide Developments – a Qualico® company, recognized as the largest integrated Real Estate company in Western Canada with 70 years of experience
- Functional design solutions by Rositch Hemphill Architects
- Meticulous interiors by i3 Design
Urban Convenience
- Walking distance to local merchants in The Heights shopping district
- Minutes to Eileen Dailly Leisure Pool & Fitness Centre and Confederation Park
- Quick commute by transit to SFU and Downtown Vancouver
-Close proximity to elementary and secondary schools in the Brentwood North school district
- Entertain on the rooftop terrace with gas BBQ and picnic area with spectacular mountain views
- Convenient EV charging stalls for electric vehicles (upgrade option)
- Dedicated car wash station
- Individual storage locker for each home located in the parkade
Custom-Fit Interiors
- Designed by i3 Design
- Your choice of two interior colour schemes
- Stacked Whirlpool™ ENERGY STAR® qualified front load washer and dryer
- Roller shade window blinds throughout home
- Flat slab style interior passage and closet doors throughout home
- Durable laminate flooring in main living areas, and plush nylon carpet in
bedrooms
Stylish Kitchen
- Premium stainless steel appliances include:
– 30” Blomberg refrigerator with bottom drawer freezer
– 30” Bosch 5-Burner gas slide-in dual fuel range
– Bosch dishwasher with stainless steel tub and adjustable upper rack
– Bosch under-cabinet range hood fan
– Panasonic built-in microwave with trim kit
- Two cabinet styles to choose from all complete with soft close:
– Laminate ‘Lime Washed Ash’ lower cabinets with uppers in matte white
– Laminate ‘Rift Cut White Oak’ lower cabinets with uppers in matte white
- Quartz countertop with polished square eased edge
- Quartz full height slab backsplash
- Sterling double bowl stainless steel under-mount sink
- Kohler Crue single handle arc pull-out faucet in polished chrome
- Pot lighting accompanied with under-cabinet puck lighting
Bathroom
- Two Cabinet styles to choose from all complete with close:
- Laminate 'Lime Wash Ash'
- Laminate 'Rift Cut White Oak'
- Caesar "Blizzard" quartz countertops
- Porcelain 12" x 24" floor and tub accent tile in 'Statuario Venato' or Calacatta Oro in ensuite/primary bath
- Porcelain 12" x 24" honed floor tile "Sand" or Gray" in second bath
- Duval under-mount sink with Kohler single lever polished chrome faucet
- Soaker tub with integral apron front (some plans)
- Kohler Purist hand shower in polished chrome
- Kohler Reach dual flush toilet
- Frameless glass shower enclosure (some plans)
- Taynor Bathroom Accessories in polished chrome
Technology, Convenience, Security
- Pre-wired power to select parking stall locations in the underground parkade for - Level 2 electric vehicle parking
- Convenient multifunction media ports for telephone, data and cable
- Hardwired carbon monoxide and smoke detectors for added safety in all homes
- Future Friendly Home Package provided by TELUS, and includes 1 year pre-paid service of:
– OPTIK Internet
~ High speed internet 300 mbps
~ Wireless Gateway
– OPTIK TV
~ The Essentials channels
~ 1 x 4K PVR Anywhere
– TELUS Connection Panel (P3000 Hub)
- Secure, well-lit underground parkade with double gates, fob and key access
- Fob and key access lobby plus enterphone with security camera
- Elevators with programmable restricted floor access
- Comprehensive warranty protection by Travelers Guarantee Company of Canada, including two years for materials, five years for building envelope and ten years for structural components
- Developed by StreetSide Developments – a Qualico® company, recognized as the largest integrated Real Estate company in Western Canada with 70 years of experience
- Functional design solutions by Rositch Hemphill Architects
- Meticulous interiors by i3 Design
Urban Convenience
- Walking distance to local merchants in The Heights shopping district
- Minutes to Eileen Dailly Leisure Pool & Fitness Centre and Confederation Park
- Quick commute by transit to SFU and Downtown Vancouver
-Close proximity to elementary and secondary schools in the Brentwood North school district
- Entertain on the rooftop terrace with gas BBQ and picnic area with spectacular mountain views
- Convenient EV charging stalls for electric vehicles (upgrade option)
- Dedicated car wash station
- Individual storage locker for each home located in the parkade
Custom-Fit Interiors
- Designed by i3 Design
- Your choice of two interior colour schemes
- Stacked Whirlpool™ ENERGY STAR® qualified front load washer and dryer
- Roller shade window blinds throughout home
- Flat slab style interior passage and closet doors throughout home
- Durable laminate flooring in main living areas, and plush nylon carpet in
bedrooms
Stylish Kitchen
- Premium stainless steel appliances include:
– 30” Blomberg refrigerator with bottom drawer freezer
– 30” Bosch 5-Burner gas slide-in dual fuel range
– Bosch dishwasher with stainless steel tub and adjustable upper rack
– Bosch under-cabinet range hood fan
– Panasonic built-in microwave with trim kit
- Two cabinet styles to choose from all complete with soft close:
– Laminate ‘Lime Washed Ash’ lower cabinets with uppers in matte white
– Laminate ‘Rift Cut White Oak’ lower cabinets with uppers in matte white
- Quartz countertop with polished square eased edge
- Quartz full height slab backsplash
- Sterling double bowl stainless steel under-mount sink
- Kohler Crue single handle arc pull-out faucet in polished chrome
- Pot lighting accompanied with under-cabinet puck lighting
Bathroom
- Two Cabinet styles to choose from all complete with close:
- Laminate 'Lime Wash Ash'
- Laminate 'Rift Cut White Oak'
- Caesar "Blizzard" quartz countertops
- Porcelain 12" x 24" floor and tub accent tile in 'Statuario Venato' or Calacatta Oro in ensuite/primary bath
- Porcelain 12" x 24" honed floor tile "Sand" or Gray" in second bath
- Duval under-mount sink with Kohler single lever polished chrome faucet
- Soaker tub with integral apron front (some plans)
- Kohler Purist hand shower in polished chrome
- Kohler Reach dual flush toilet
- Frameless glass shower enclosure (some plans)
- Taynor Bathroom Accessories in polished chrome
Technology, Convenience, Security
- Pre-wired power to select parking stall locations in the underground parkade for - Level 2 electric vehicle parking
- Convenient multifunction media ports for telephone, data and cable
- Hardwired carbon monoxide and smoke detectors for added safety in all homes
- Future Friendly Home Package provided by TELUS, and includes 1 year pre-paid service of:
– OPTIK Internet
~ High speed internet 300 mbps
~ Wireless Gateway
– OPTIK TV
~ The Essentials channels
~ 1 x 4K PVR Anywhere
– TELUS Connection Panel (P3000 Hub)
- Secure, well-lit underground parkade with double gates, fob and key access
- Fob and key access lobby plus enterphone with security camera
- Elevators with programmable restricted floor access
- Comprehensive warranty protection by Travelers Guarantee Company of Canada, including two years for materials, five years for building envelope and ten years for structural components
Floor Plan
No Floor Plan Found!




