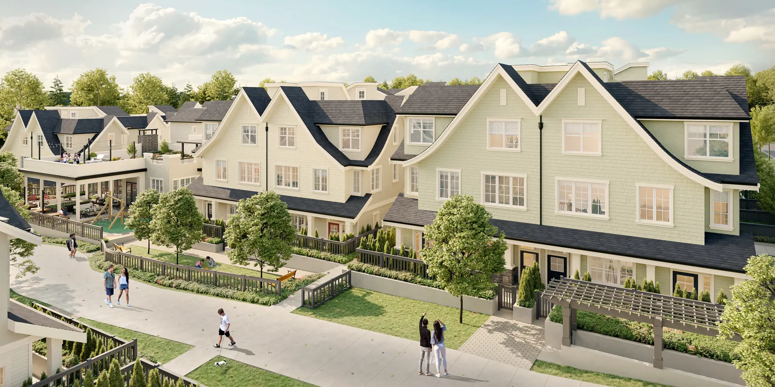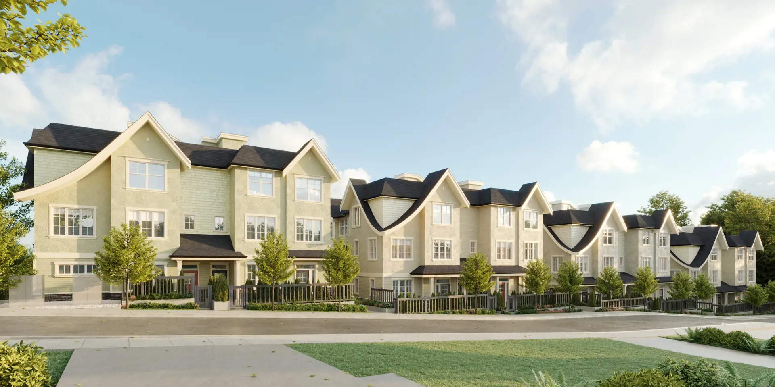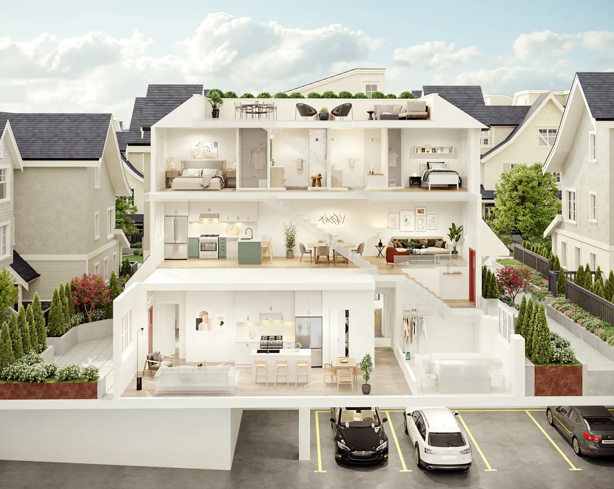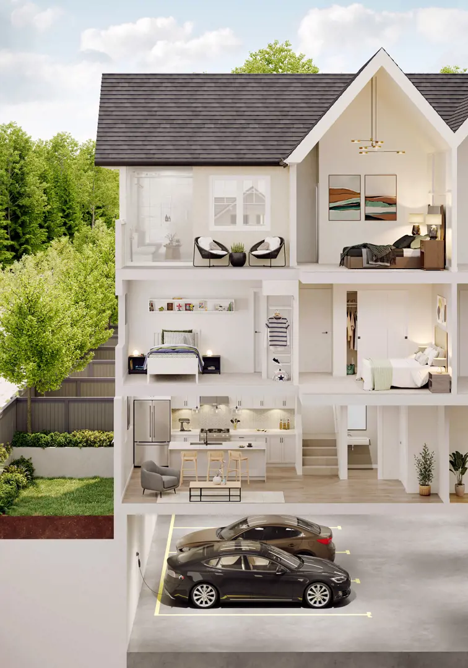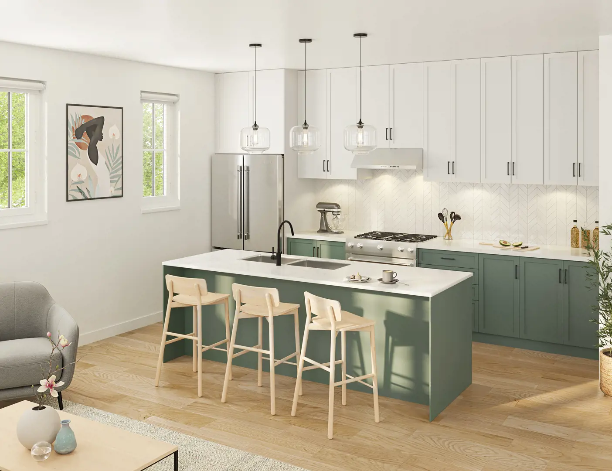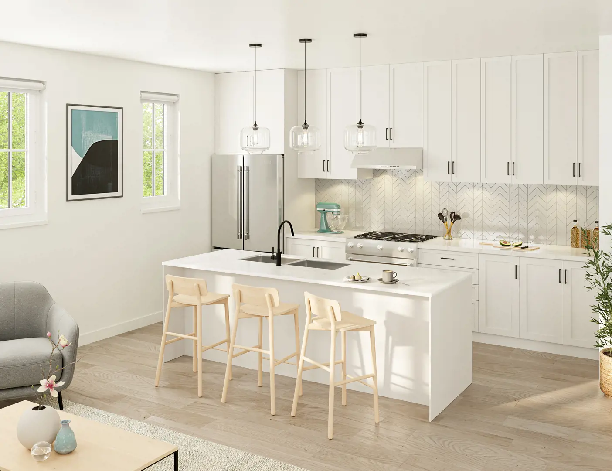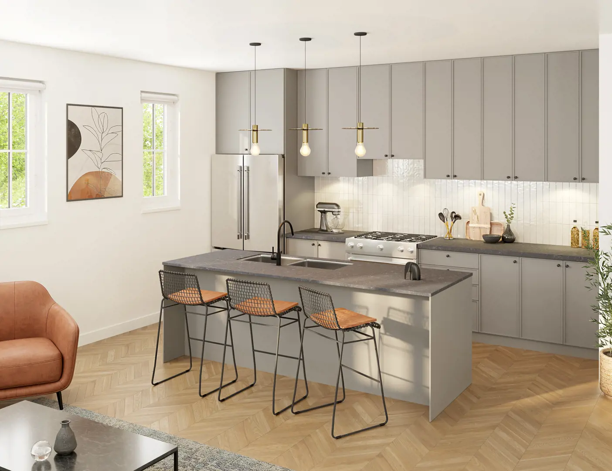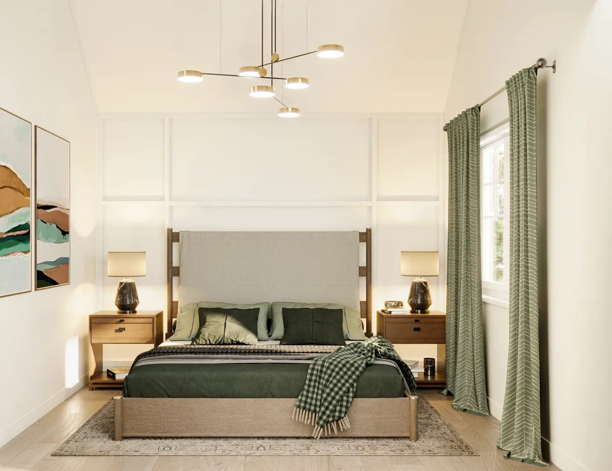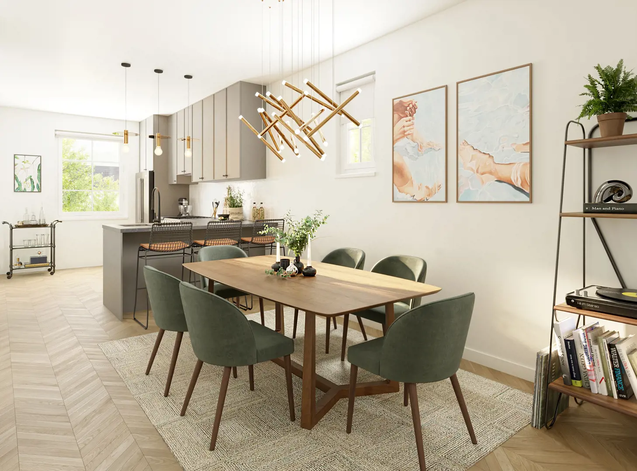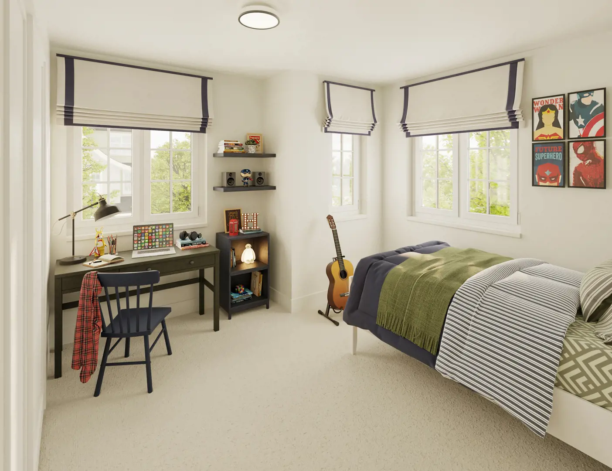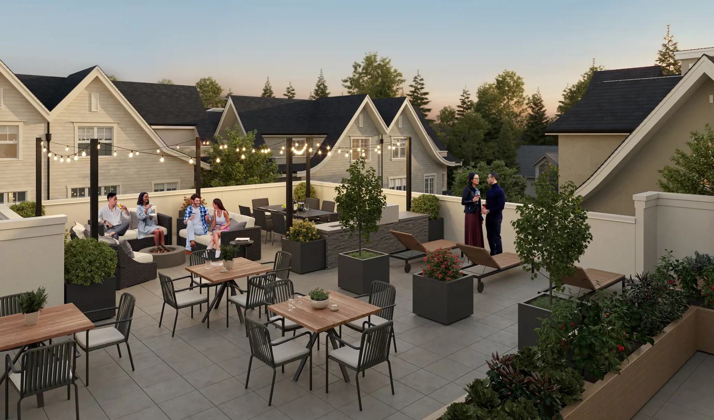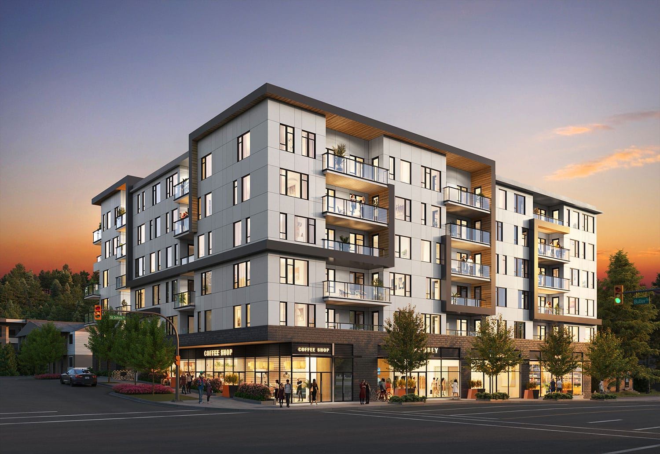The Robinsons Parkside Collection Assignment
$1,199,900
SL87 -
720 Robinson Street Coquitlam BC Canada
- Townhouse
- 2 Bedroom
- 3 Bathroom
- 1025 sqft
Building Details
ASSIGNMENT OF CONTRACT. Discover the beauty of outdoor living at Robinsons Parkside Collection! This thoughtfully designed 2-bed, 2.5-bath townhome features a stunning rooftop deck spanning 262 sq. ft., perfect for entertaining or enjoying tranquil moments with beautiful views. With an interior of 1,025 sq. ft., this home offers a modern, open-concept layout, high-quality finishes, and functional living spaces complete with AC. Whether you're hosting guests on the expansive rooftop or relaxing in the bright and airy interiors, this home offers the perfect balance of indoor and outdoor living. Located in a desirable neighborhood close to parks, schools, and amenities, this home comes with tons of upgrades. This home has an additional $45K in value adds. Completion est. June/July 2025.
| Construction Status | : Pre Construction |
| MLS® Number | : R2936789 |
Builder Details
| Builder (s) | : Formwerks Boutique Properties |
| Architect(s): | : Formwerks Architectural |
| No Of Parking/s: | : 1 |
| Storage Included: | : 1 |
Payment Details
| Asking price | : $1,199,900 |
| Original Contract Price | : $0 |
| Total Payment | : $0 |
| Payment Due | : $0 |
Feature and Finishes
Townhomes For Families
- A collection of two-bedroom and three-bedroom family townhomes plus dens*
- and lock-off suites* in West Coquitlam
- Covered entryways with unique door colours
- A beautifully landscaped greenway invites residents to enjoy the outdoors in a tranquil setting
- Private patios, balconies, or rooftop decks* for outdoor relaxation and entertaining
Design Excellence Is Your Foundation
- Each home is expertly crafted by Formwerks Architectural, a renowned design firm with over 30 years of experience and a portfolio of more than 2,500 townhomes and over 700 custom single-family homes
- FLOKTM design carries a home through all of a family’s life stages. Townhomes are meant to adapt to changing lives, while remaining functional and comfortable
Step Inside The Robinsons
- Interior schemes ranging from classically modern to luxury urban; created in-house by prominent interior designer Lisa Perry
- Choose from three designer-curated colour schemes, “Seaton”, “Jones”, and
- “Wilson”. Further optional upgrades available to suit your tastes and make your space your own
- Wide-plank wood-look luxury vinyl flooring designed to closely mimic the grain, colour and texture found in natural hardwood flooring throughout main living areas, entries, in lock-off homes, and powder rooms
- Soft carpeting in bedrooms and on stairs (optional upgrade to vinyl flooring)
- Custom paneled feature wall and vaulted ceilings* in master bedrooms
- Shaker-style two-panel interior doors painted white with matte black hardware
- Roller shades throughout, with blackout roller shades in bedroom windows
Kitchen Personality
- Shaker-style soft-close cabinetry, in selected colour scheme with contemporary hardware in matte black
- Stunning tile backsplash in a stacked vertical or chevron pattern paired with quartz countertops (dependent on colour scheme selection)
- Stainless steel appliances marked by excellence:
- 36” French door, Energy Star® refrigerator with bottom freezer, water dispenser, and an automatic ice maker
- 30” 5 burner convection gas range with storage drawer
- 30” under-cabinet range hood system
- Full size dishwasher
- Lock-Off Suites include a 24” fridge & stove, hoodfan & 18” dishwasher
- Expansive island* or peninsula* for extra prep, dining, or entertaining space
- Double-basin sink with single handle, pull-down faucet in matte black
- Under-cabinet lighting and LED lighting throughout
- Refined pendant lights above island or peninsula
Master Bedroom Ensuite Retreat
- Large format seamless floor tiles and shower wall tiles
- Glass shower enclosure with rain showerhead in polished chrome
- Shower niche with shelf for convenient storage
- White quartz countertops, wood-look panel soft-close cabinetry with matte black pulls
- Under-mount sink with single handle faucet in polished chrome
- Vintage-inspired lighting over a matte black framed vanity mirror
- One-piece, soft-close, toilet (also in main bathroom and powder room)
Welcoming Main Bathroom
- Unique hexagon floor tiles
- Quartz countertops, wood-look panel soft-close cabinetry with matte black pulls
- Spacious bathtub with chrome plumbing fixtures
- Large format white tile with distinctive tile feature wall surrounding the bathtub
- Modern vanity lighting over polished chrome mirror
Impeccable Powder Room
- Wall-hung sink with decorative sconce above the mirror
- Walls painted with an accent colour to perfectly match and compliment your
- chosen colour scheme
Daily Essentials
- Built-in closet shelving for efficient organizing
- 27” front-load washer and dryer
- Optional 24” front-load washer and dryer available for homes featuring a separate
- lock-off suite*
- Level 2 EV-ready outlet in personal parking space
Community At the Parkside Collection
- Elevator from the Amenity building to the Parkade for convenient access
- Central amenity building includes a communal kitchen, dining, and living space for gatherings and community events
- Expansive communal rooftop deck with community gardens, lounging area, dining area and food preparation area
- Shared yoga room with space for stretching and more
- Outdoor children’s play area surrounded by seating for parents
- Large, central greenway to connect to nature, ride a bike, walk the dog, or meet your neighbours
For Peace Of Mind
- Comprehensive 2-5-10 WBI Home Warranty
- Two years for construction defects in materials
- Five years for building envelope
- Ten years for structural defects
- Secure underground parking
- Secure underground bicycle storage and storage lockers
- Car wash and dog wash stations in underground
- Pre-wired alarm system ready for install
Floor Plan
No Floor Plan Found!


