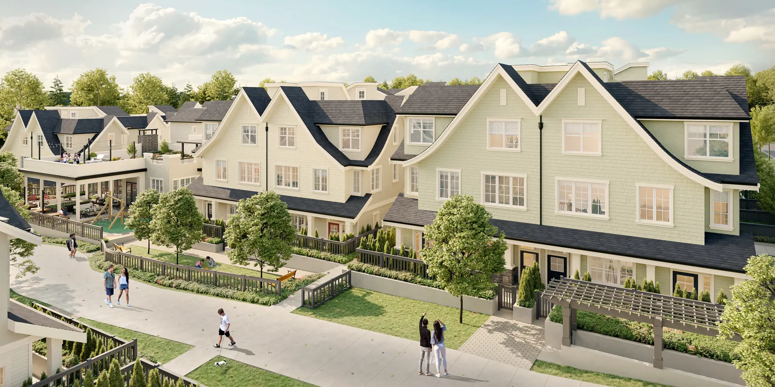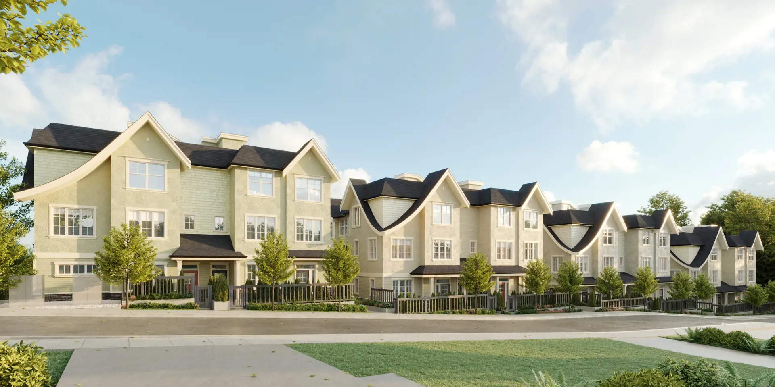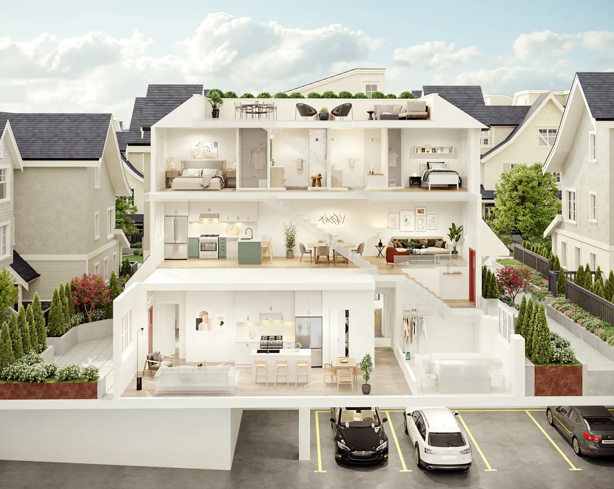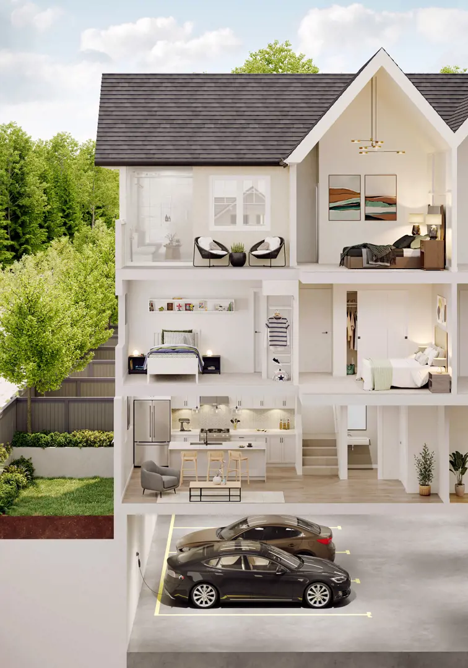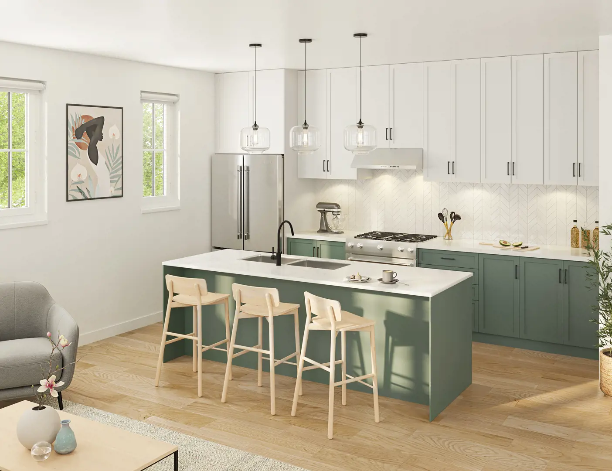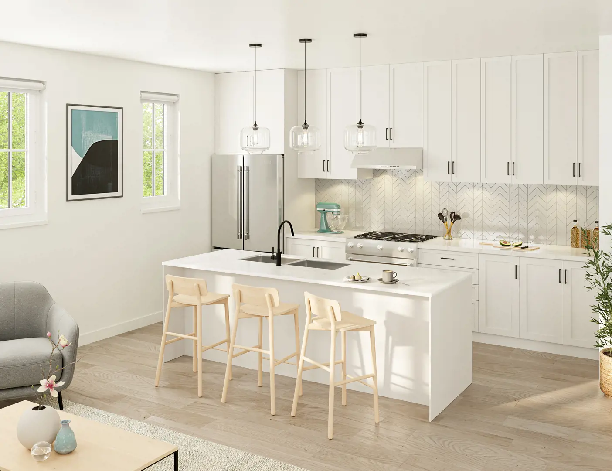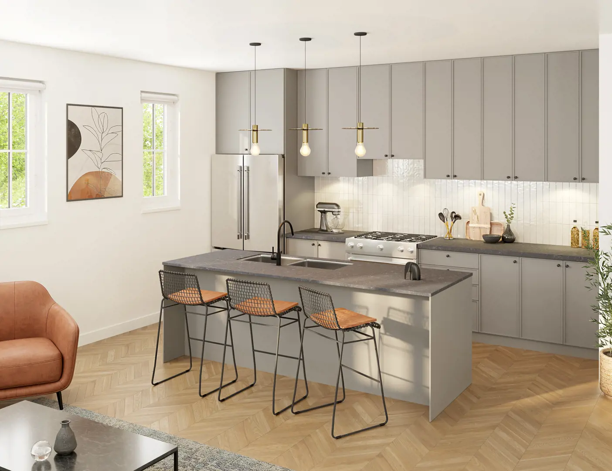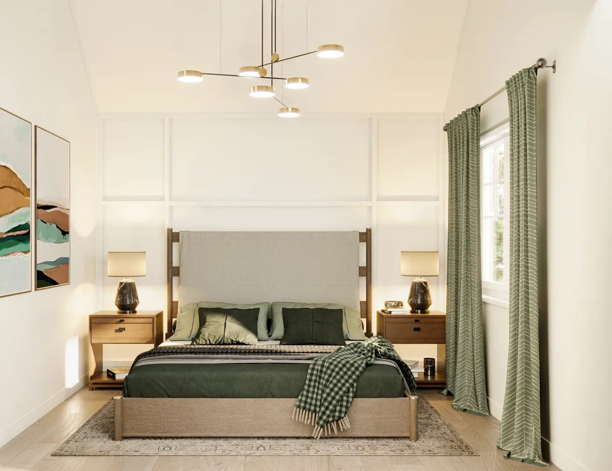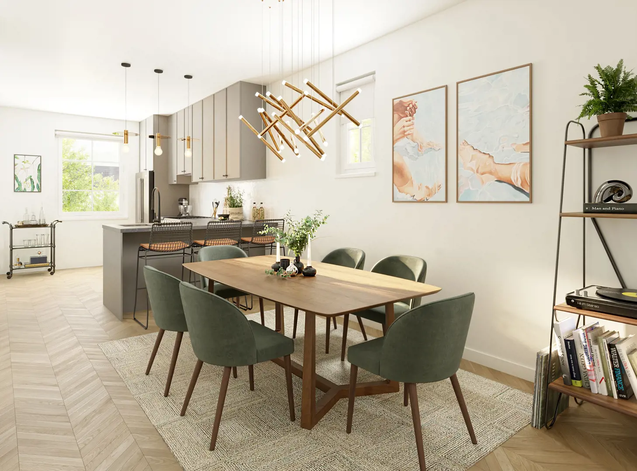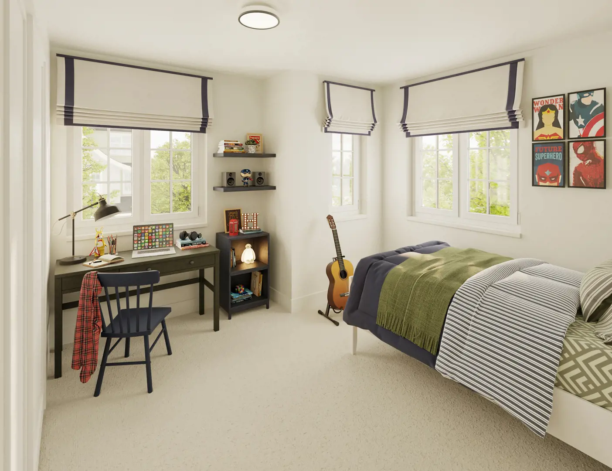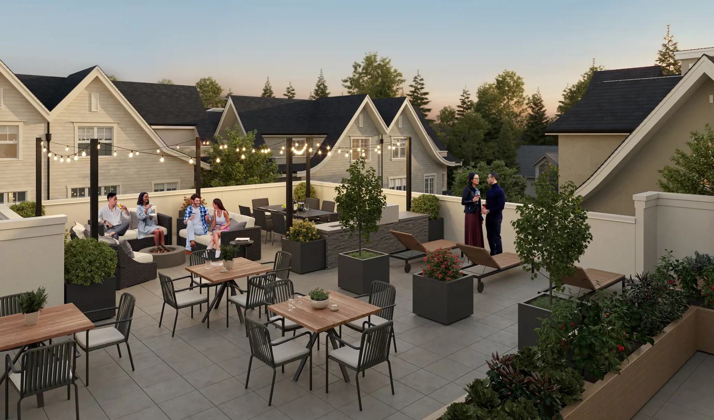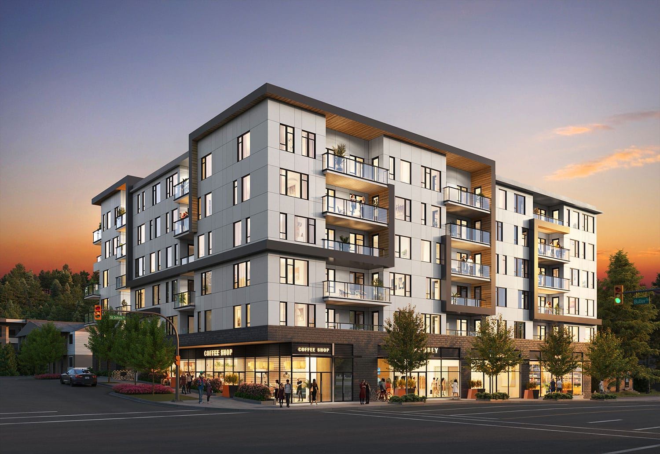The Robinsons Parkside Collection Assignment
$1,099,900
SL57 -
720 Robinson Street Coquitlam BC Canada
- Townhouse
- 2 Bedroom
- 3 Bathroom
- 1152 sqft
Building Details
ASSIGNMENT OF CONTRACT. Welcome to Robinsons Parkside Collection! This stunning 2-bed, 3-bath + LEGEAL Lock-Off townhome offers a spacious 1,152sq. ft. of interior living space. Featuring high-quality finishes, open concept living areas, and an 158 sq.ft. outdoor space. This home is perfect for families or professionals. The lock-off suite provides flexibility for rental income or a home office. Plus, enjoy the convenience of two parking stalls! Located in a vibrant community close to parks, SkyTrain, schools, and shopping. The best part - this home has $127,000 in value added upgrades including AC! Don't miss this opportunity to own in this sought-after development. Completion estimated Feb-Apr 2025. Low 10% deposit required to secure this home.
| Construction Status | : Pre Construction |
| MLS® Number | : R2936788 |
Builder Details
| Builder (s) | : Formwerks Boutique Properties |
| Architect(s): | : Formwerks Architectural |
| No Of Parking/s: | : 2 |
| Storage Included: | : 1 |
Payment Details
| Asking price | : $1,099,900 |
| Original Contract Price | : $0 |
| Total Payment | : $0 |
| Payment Due | : $0 |
Feature and Finishes
Townhomes For Families
- A collection of two-bedroom and three-bedroom family townhomes plus dens*
- and lock-off suites* in West Coquitlam
- Covered entryways with unique door colours
- A beautifully landscaped greenway invites residents to enjoy the outdoors in a tranquil setting
- Private patios, balconies, or rooftop decks* for outdoor relaxation and entertaining
Design Excellence Is Your Foundation
- Each home is expertly crafted by Formwerks Architectural, a renowned design firm with over 30 years of experience and a portfolio of more than 2,500 townhomes and over 700 custom single-family homes
- FLOKTM design carries a home through all of a family’s life stages. Townhomes are meant to adapt to changing lives, while remaining functional and comfortable
Step Inside The Robinsons
- Interior schemes ranging from classically modern to luxury urban; created in-house by prominent interior designer Lisa Perry
- Choose from three designer-curated colour schemes, “Seaton”, “Jones”, and
- “Wilson”. Further optional upgrades available to suit your tastes and make your space your own
- Wide-plank wood-look luxury vinyl flooring designed to closely mimic the grain, colour and texture found in natural hardwood flooring throughout main living areas, entries, in lock-off homes, and powder rooms
- Soft carpeting in bedrooms and on stairs (optional upgrade to vinyl flooring)
- Custom paneled feature wall and vaulted ceilings* in master bedrooms
- Shaker-style two-panel interior doors painted white with matte black hardware
- Roller shades throughout, with blackout roller shades in bedroom windows
Kitchen Personality
- Shaker-style soft-close cabinetry, in selected colour scheme with contemporary hardware in matte black
- Stunning tile backsplash in a stacked vertical or chevron pattern paired with quartz countertops (dependent on colour scheme selection)
- Stainless steel appliances marked by excellence:
- 36” French door, Energy Star® refrigerator with bottom freezer, water dispenser, and an automatic ice maker
- 30” 5 burner convection gas range with storage drawer
- 30” under-cabinet range hood system
- Full size dishwasher
- Lock-Off Suites include a 24” fridge & stove, hoodfan & 18” dishwasher
- Expansive island* or peninsula* for extra prep, dining, or entertaining space
- Double-basin sink with single handle, pull-down faucet in matte black
- Under-cabinet lighting and LED lighting throughout
- Refined pendant lights above island or peninsula
Master Bedroom Ensuite Retreat
- Large format seamless floor tiles and shower wall tiles
- Glass shower enclosure with rain showerhead in polished chrome
- Shower niche with shelf for convenient storage
- White quartz countertops, wood-look panel soft-close cabinetry with matte black pulls
- Under-mount sink with single handle faucet in polished chrome
- Vintage-inspired lighting over a matte black framed vanity mirror
- One-piece, soft-close, toilet (also in main bathroom and powder room)
Welcoming Main Bathroom
- Unique hexagon floor tiles
- Quartz countertops, wood-look panel soft-close cabinetry with matte black pulls
- Spacious bathtub with chrome plumbing fixtures
- Large format white tile with distinctive tile feature wall surrounding the bathtub
- Modern vanity lighting over polished chrome mirror
Impeccable Powder Room
- Wall-hung sink with decorative sconce above the mirror
- Walls painted with an accent colour to perfectly match and compliment your
- chosen colour scheme
Daily Essentials
- Built-in closet shelving for efficient organizing
- 27” front-load washer and dryer
- Optional 24” front-load washer and dryer available for homes featuring a separate
- lock-off suite*
- Level 2 EV-ready outlet in personal parking space
Community At the Parkside Collection
- Elevator from the Amenity building to the Parkade for convenient access
- Central amenity building includes a communal kitchen, dining, and living space for gatherings and community events
- Expansive communal rooftop deck with community gardens, lounging area, dining area and food preparation area
- Shared yoga room with space for stretching and more
- Outdoor children’s play area surrounded by seating for parents
- Large, central greenway to connect to nature, ride a bike, walk the dog, or meet your neighbours
For Peace Of Mind
- Comprehensive 2-5-10 WBI Home Warranty
- Two years for construction defects in materials
- Five years for building envelope
- Ten years for structural defects
- Secure underground parking
- Secure underground bicycle storage and storage lockers
- Car wash and dog wash stations in underground
- Pre-wired alarm system ready for install
Floor Plan
No Floor Plan Found!


