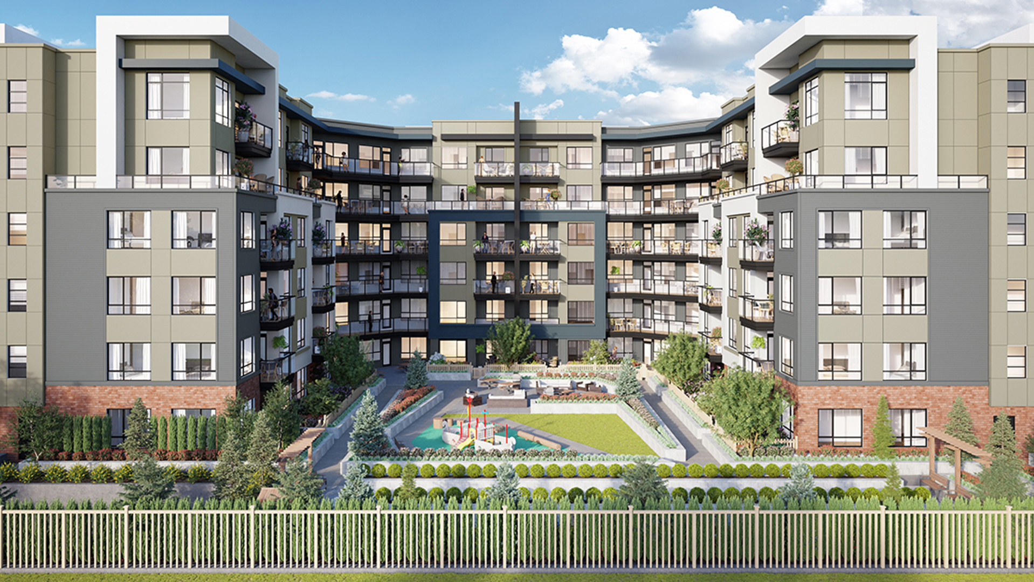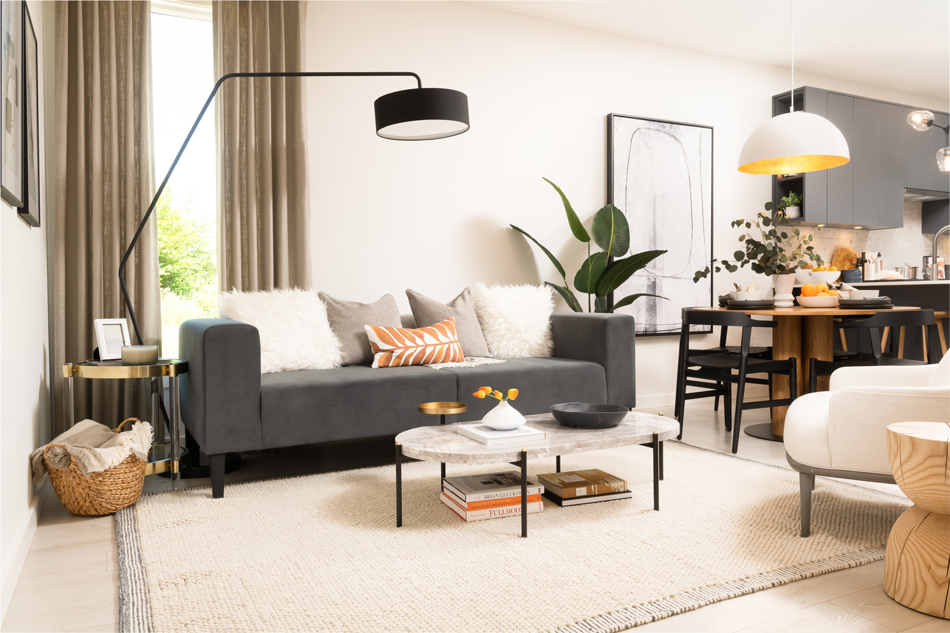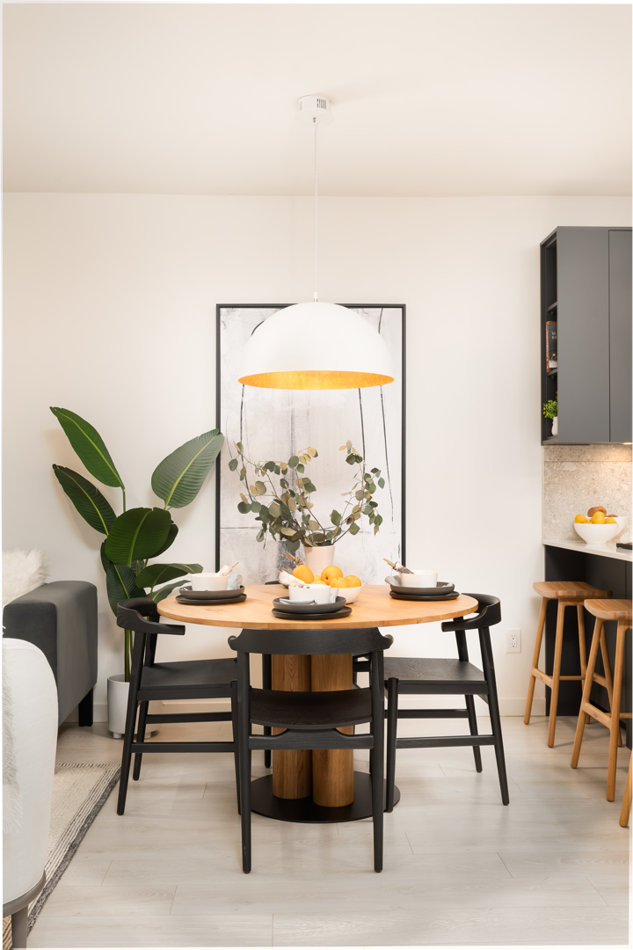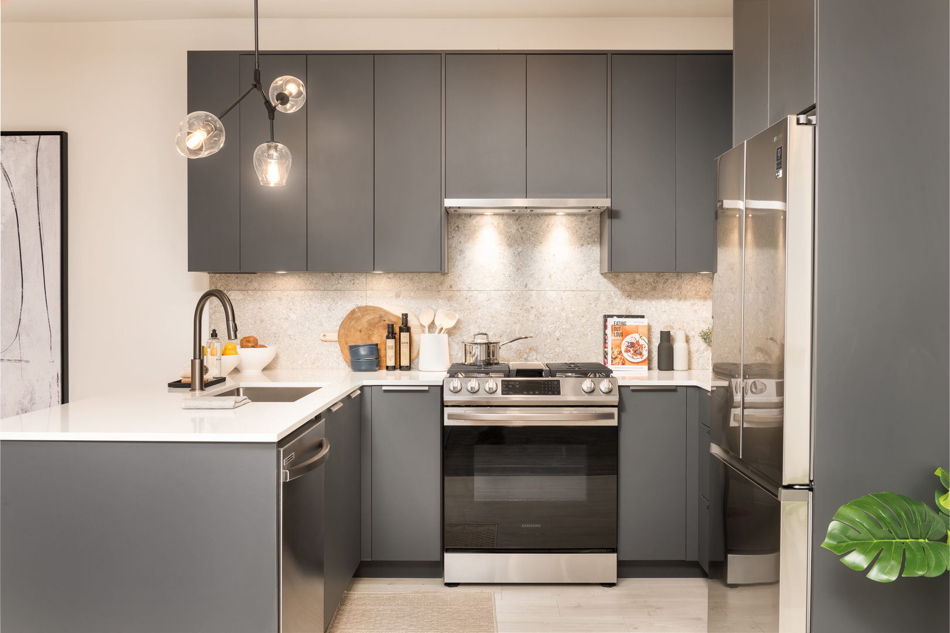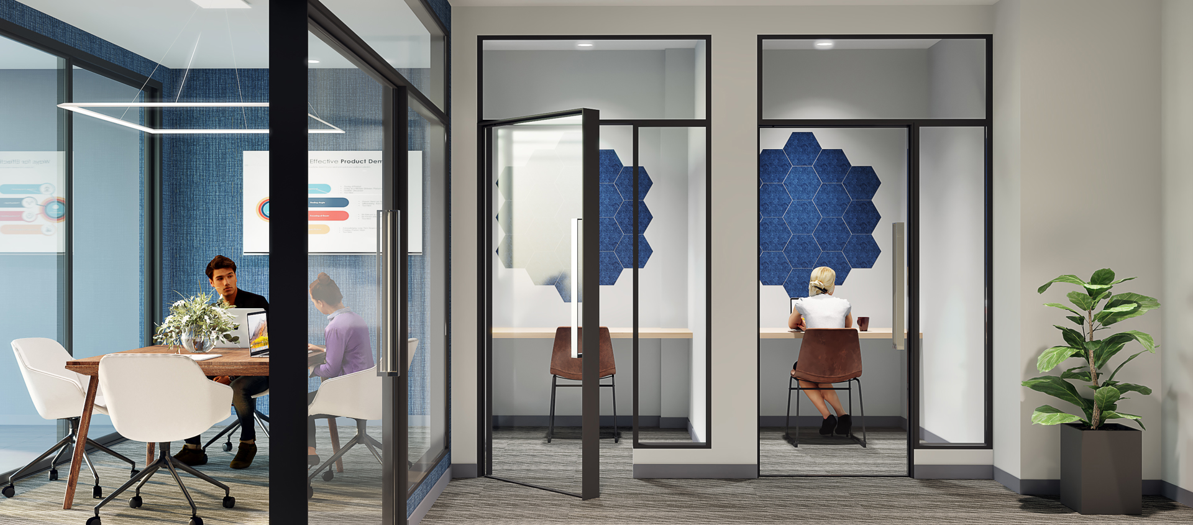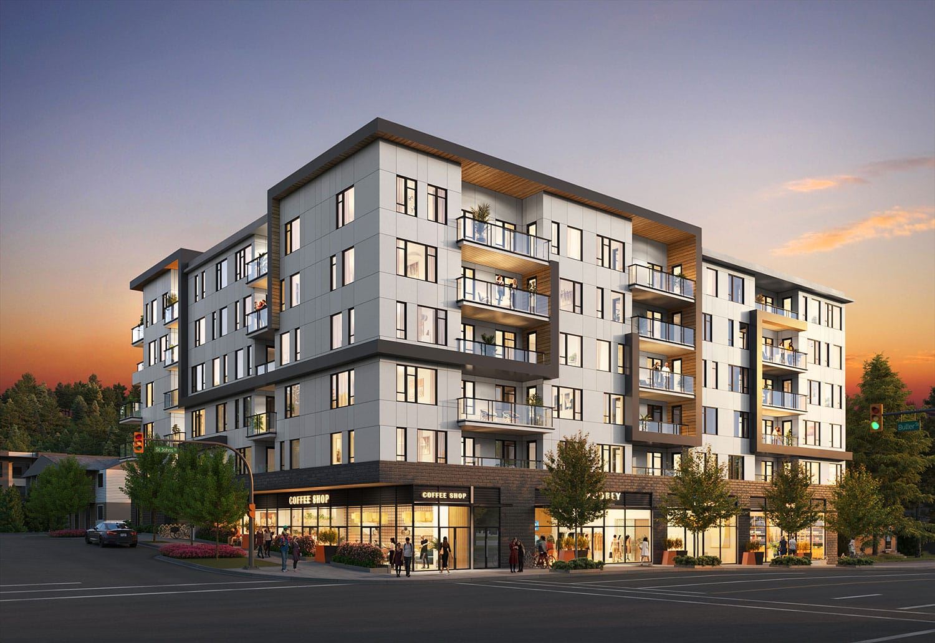The Hive 2 Assignment
$529,000
608 -
7920 206 Street Langley Township Langley BC Canada
- Condo
- 1 Bedroom
- 1 Bathroom
- 650 sqft
Building Details
The Hive at Willoughby - Phase 2 is a new condo development by Apcon Group currently under construction at 7936 206 Street, Langley. The development is scheduled for completion in 2025. The Hive at Willoughby - Phase 2 has a total of 240 units. Sizes range from 517 to 951 square feet.
The Hive at Willoughby Town Centre provides a sense of community; with tech-savvy touches, clean modern design, plus easy access to Willoughby Town Centre – a post-worthy walkable, urban village.
| Construction Status | : Pre Construction |
| MLS® Number | : R2837686 |
Builder Details
| Builder (s) | : Apcon Group |
| Architect(s): | : - |
| No Of Parking/s: | : 1 |
| Storage Included: | : 1 |
Payment Details
| Asking price | : $529,000 |
| Original Contract Price | : $0 |
| Total Payment | : $0 |
| Payment Due | : $0 |
Feature and Finishes
The project is located directly west of Willoughby Town Centre within walking distance to shops and restaurants. The project is a five minute drive from Willowbrook Mall, Costco, Walmart, Home Depot, Langley Events Centre, the Carvolth Bus Exchange, and access to Highway 1. White Rock Beach, Golden Ears Park, golf courses and wineries are a ten minute drive from the project. Schools nearby include Willoughby Elementary School, Yorkson Middle School and Trinity Western University. A rooftop amenity is located on the second floor with landscaped walkways. The Project offers 1 year free Telus PureFibre and Telus Optik TV. 1 parking stalls are including for all homes but homes above 900 sq ft include 2 stalls instead. Premium laminate flooring upgrades for 1, 2 and 3 bedrooms are $2200, $2400 and $2600 respectively and microwave and subway tiles are $950 and $750 each.
- Kitchen Floor: Laminate
- Kitchen Counter: Quartz
- Entry Floor: Laminate
- Living Area Floor: Laminate
- Bedroom Floor: Carpet
- Main Bathroom Floor: Tile
- Main Bathroom Counter: Quartz
- Ensuite Bathroom Floor: Tile
- Ensuite Bathroom Counter: Quartz
- Cabinets: Laminate
- Appliance Finish: Stainless
- Fridge: Bottom Freezer
- Stove: Gas Five Plus Burner
- Brands: Samsung, Faber
- Heating Source: Electric
Floor Plan
No Floor Plan Found!

