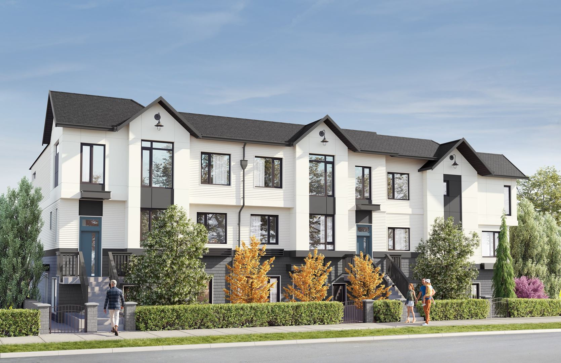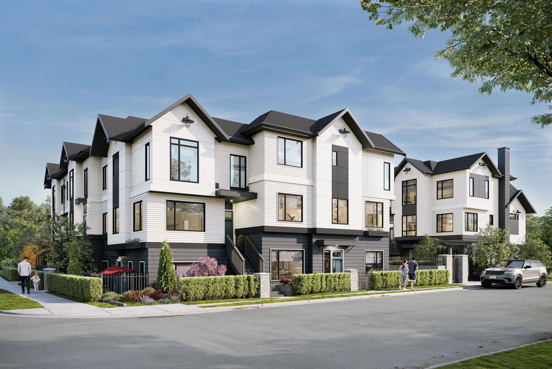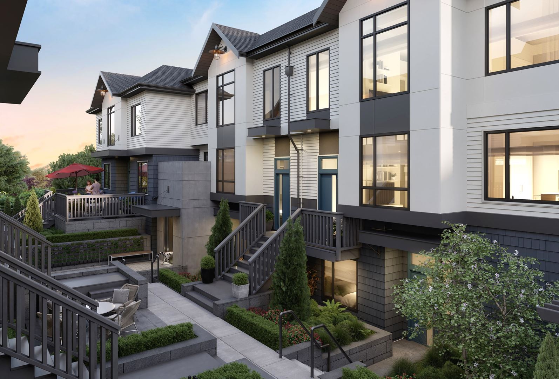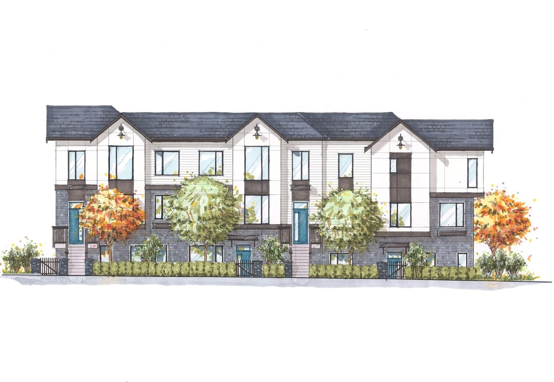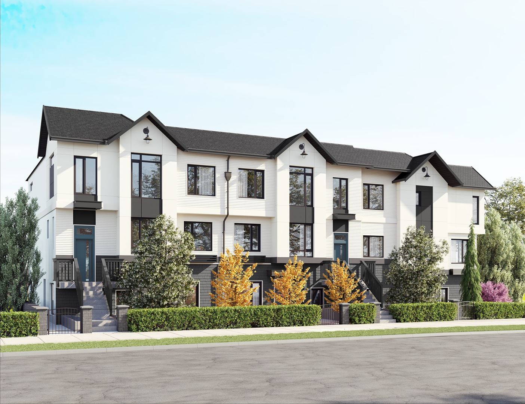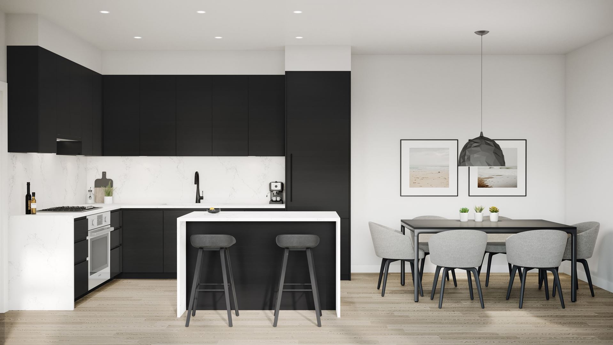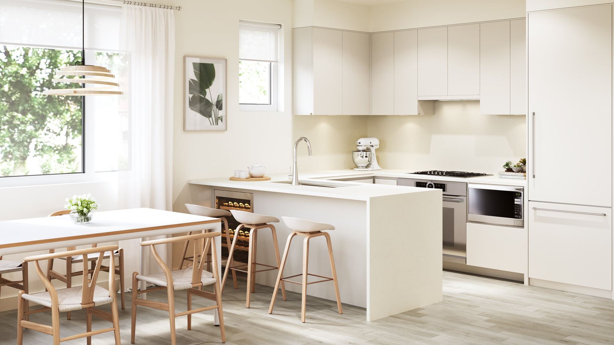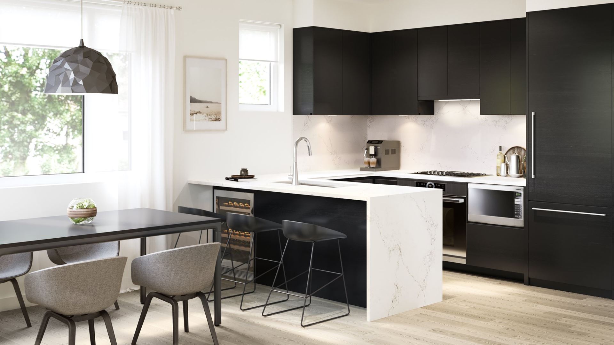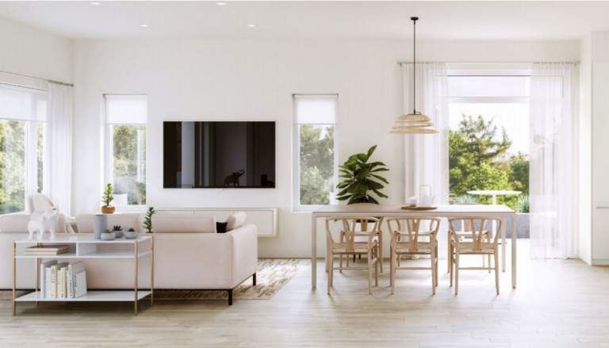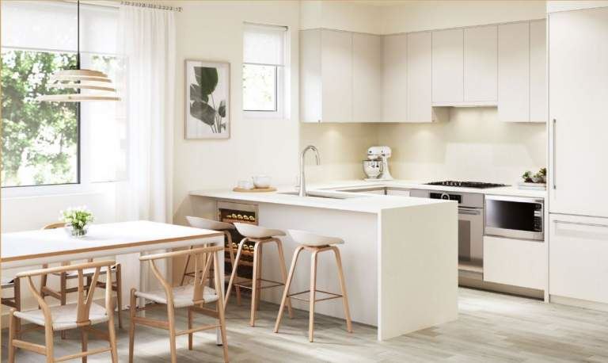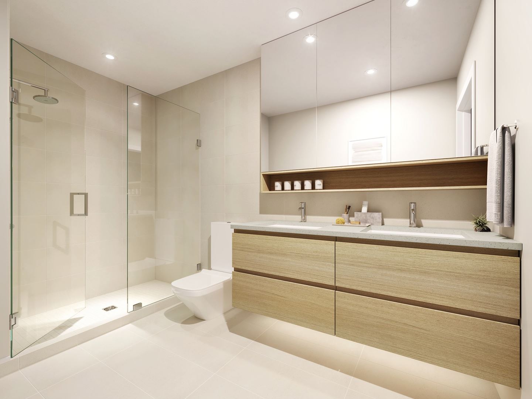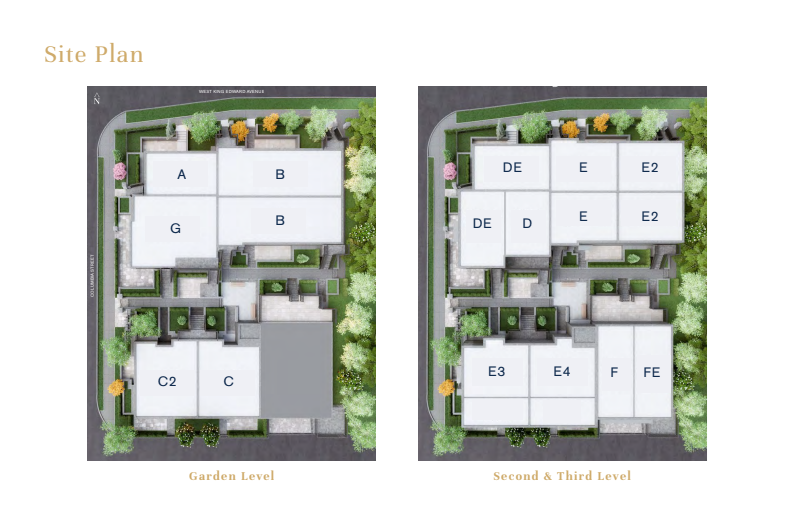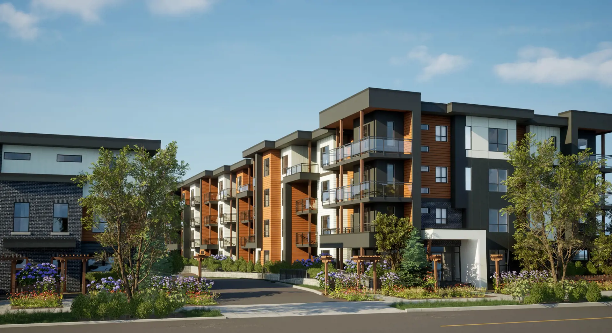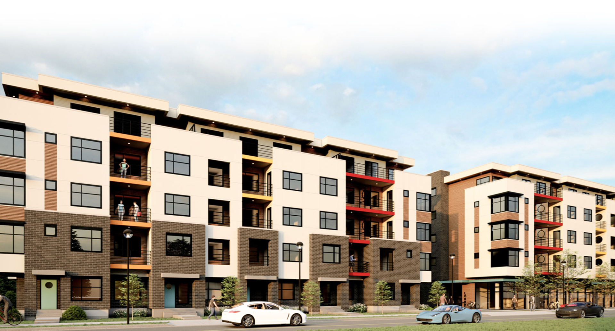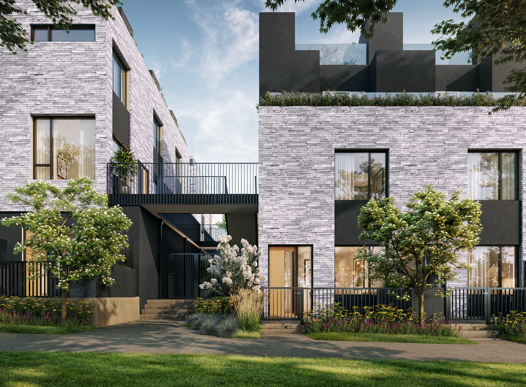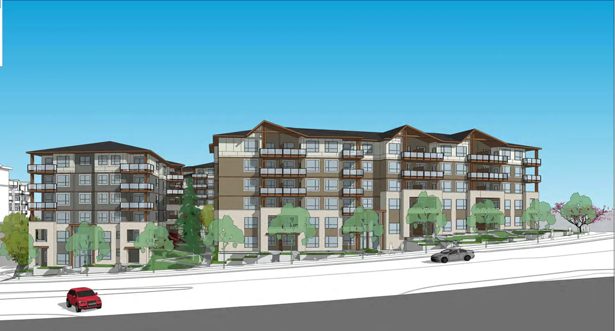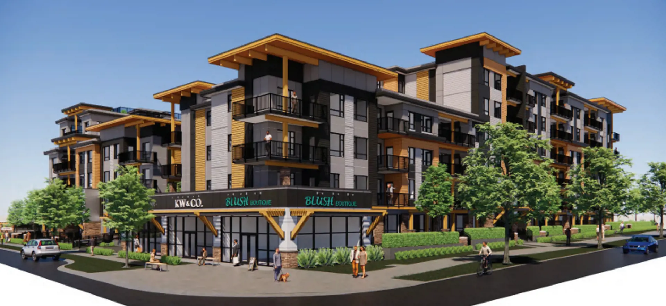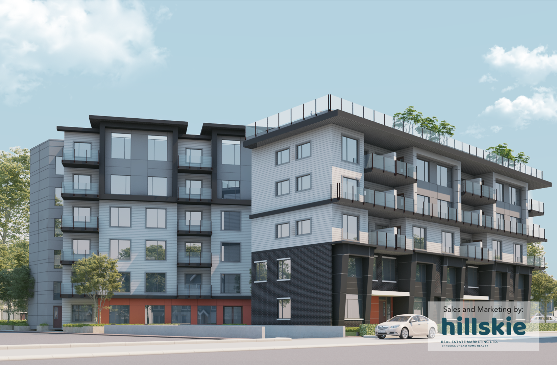The Hillcrest Assignment
$1,860,000
DE -
4118 Columbia Street, Vancouver, BC, Canada
- Townhouse
- 3 Bedroom
- 3 Bathroom
- 1185 sqft
Building Details
The Hillcrest is a new townhouse development by Vertex Developments located at Cambie, Vancouver. This townhouse assignment is a 1,185 sq.ft. 3 bedroom + 3 bathroom unit with 2 parking spot. The estimated completion is in 2022 and the contract is selling at $1,860,000.
| Construction Status | : Pre Construction |
| MLS® Number | : |
Builder Details
| Builder (s) | : Vertex Developments |
| Architect(s): | : Formwerks Architectural |
| No Of Parking/s: | : 2 |
| Storage Included: | : 0 |
Payment Details
| Asking price | : $1,860,000 |
| Original Contract Price | : $0 |
| Total Payment | : $0 |
| Payment Due | : $0 |
Feature and Finishes
Live Without Compromise
- Family oriented community of seventeen townhomes designed by renowned Formwerks Architectural Inc.
° Thoughtful single-level layouts
° Fifteen 3 bedroom homes
° One 2 bedroom home
° One 1 bedroom home - Fully secured courtyard with FOB access for young families to enjoy
- Elevator in courtyard provides access to secured underground parkade
- Extensive outdoor living spaces with natural gas and water hookups
° Spacious roof-top decks
° Inviting patios - Well appointed and lush landscaping provides calm and privacy
- A suspended community herb garden in our central courtyard where neighbours can gather to collect fresh herbs
Family Motivated Design
- Thoughtful interiors designed by Area3
- Two charismatic colour palettes to define your space
- Uptown – light, monochromatic and sophisticated
- Urban – bold, strong and dramatic
- Seamless combination of engineered hardwood and lush wool blend carpet to balance style and comfort
- Overheight 9 feet ceilings throughout create bright and inviting spaces
- Sleek roller shades throughout
- All master-bedrooms outfitted with spacious walk-in closets
- Large windows and recessed pot-lights enliven the interiors
- with natural and warm light
- Air conditioning and heating system ensures a pleasant atmosphere all year round
Chef David Robertson Kitchens
Celebrity chef David Robertson of The Dirty Apron meticulously approved each kitchen layout for every level of home chef.
- Contemporary flat panel cabinets and drawers with finger pulls for a flawless and fingerprint-free look
- Innovative corner storage pull-out trays transform hard to use kitchen corner cabinets into easy to reach, functional storage solutions*
- Full-height integrated pantry in select kitchens
- Durable quartz countertop and backsplash for a coherent appearance and easy maintenance
- Waterfall kitchen countertops and islands
- Under-cabinet lighting illuminates ample counter-top work spaces
- Large-single basin undermount sinks
- Pull down dual stream mode faucet by Aquabrass
- Built-in under sink waste bins for effortless and tidy disposal
- Chef inspired Bosch appliance package
° 30" integrated fridge
° 30" five-burner gas cook-top*
° 30" built-in wall oven*
° 24" integrated dishwasher - Integrated pull-out hood-fan
- Panasonic microwave tucked neatly out of sight
Modern Bathrooms
- Stylish powders featuring full-height mirror, elongated pendant light, and wall-mounted faucets
- Water efficient dual-flush toilets
- Elegant floating vanities with spacious oak veneer storage drawers and under-cabinet lighting
- Large format porcelain tiles
Elevated Master Ensuite Baths
- Full height mirrors with medicine cabinets
- Dedicated lighting at the vanity
- Custom oak veneer open storage shelf
- Feature walls tiled with large format porcelain tiles
- Towel warmers for added comfort
- Seamless glass showers featuring mosaic tiled shower basins and Aquabrass rain showers with handheld wands
- Thermostatic shower columns ensure consistent water temperature Nu-Heat electric heated flooring throughout
Additional Comforts/Amenities
- 2-5-10 New Home Warranty
- Developed to meet the high standards of Low Emissions Green Building
- Secured underground bike and storage lockers
- Parking stalls with electric vehicle charging rough-in
Floor Plan
No Floor Plan Found!

