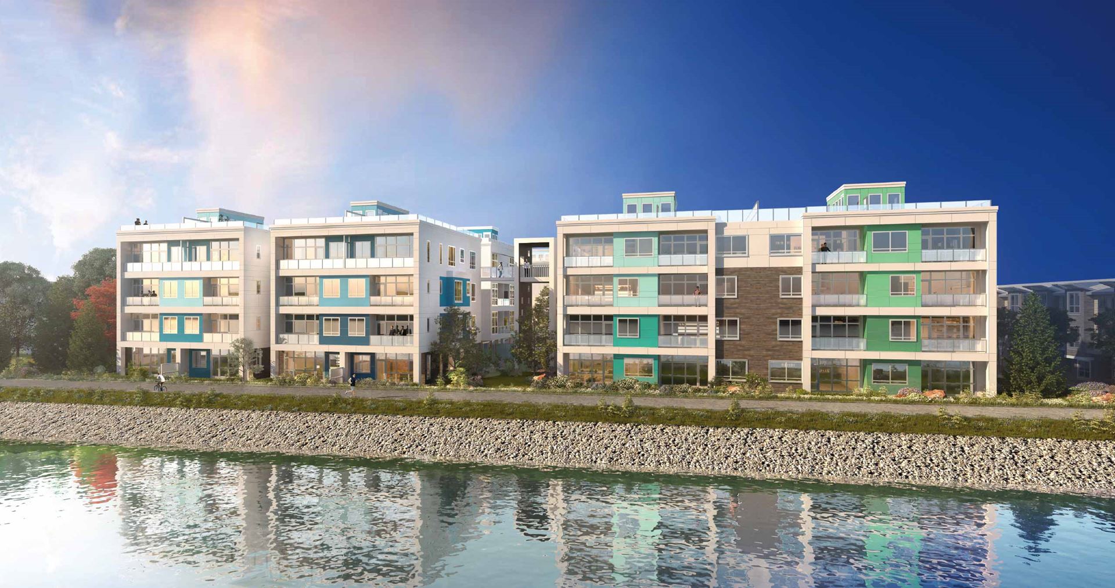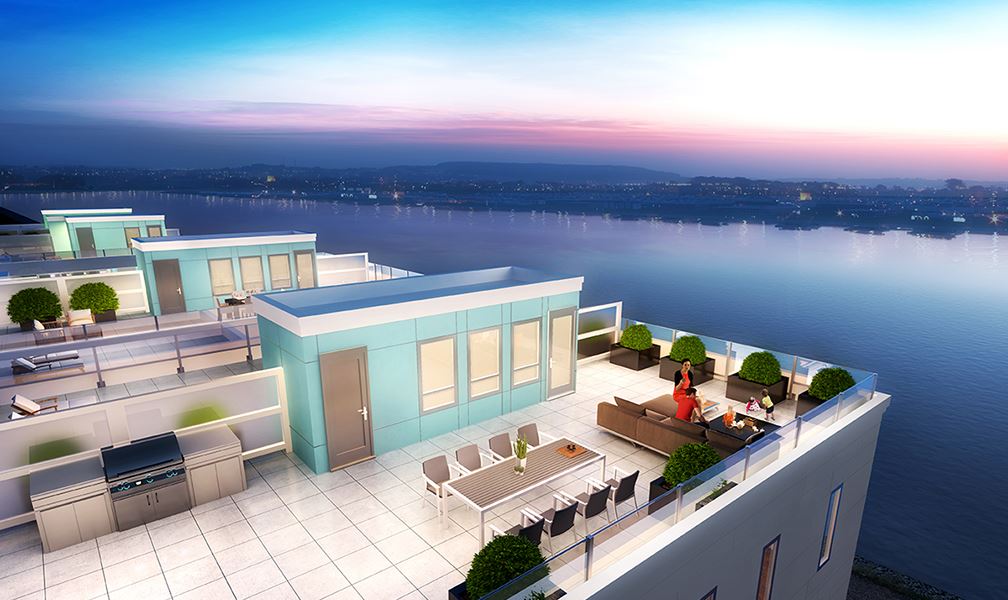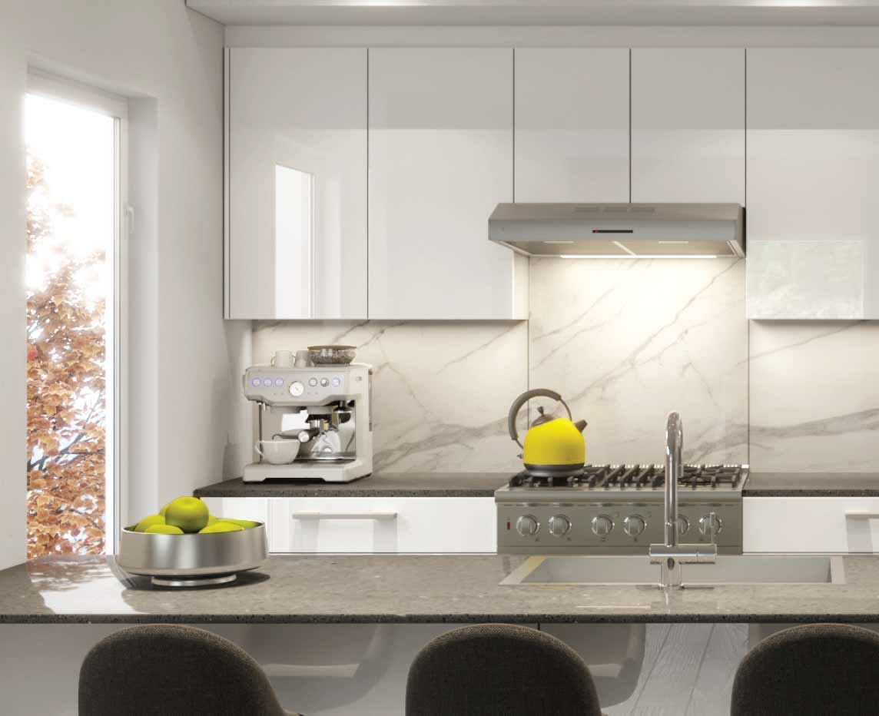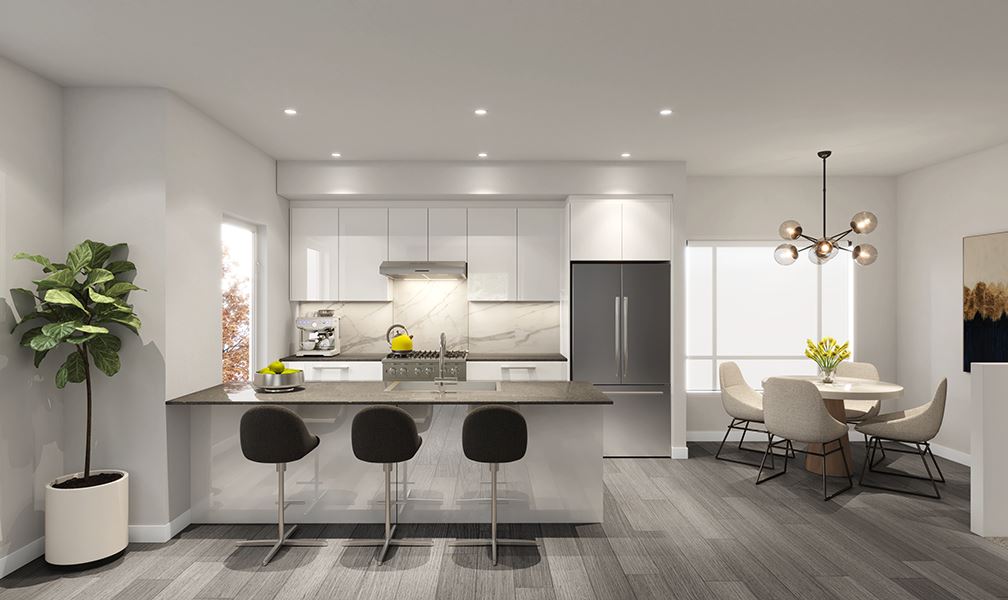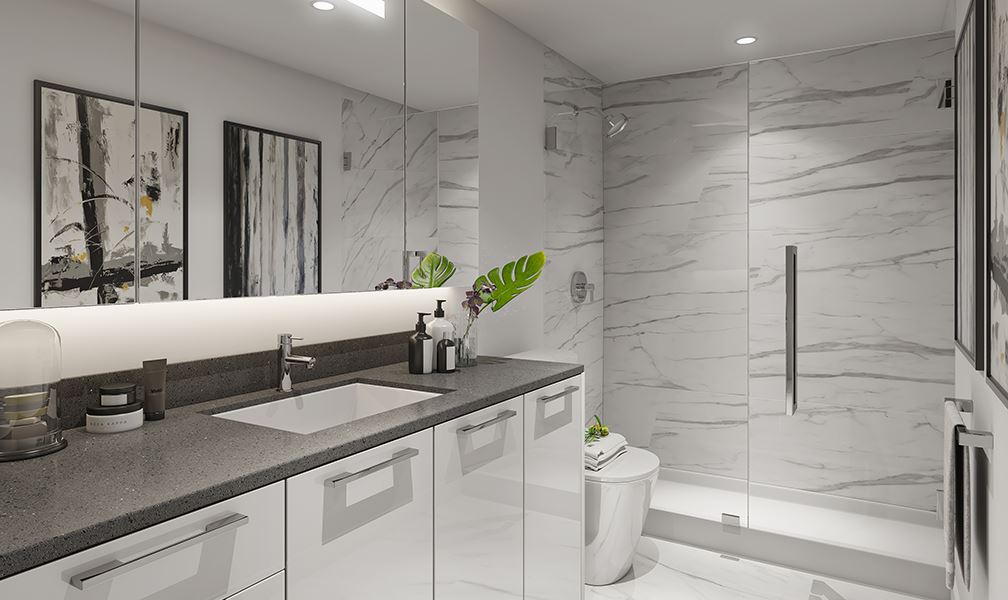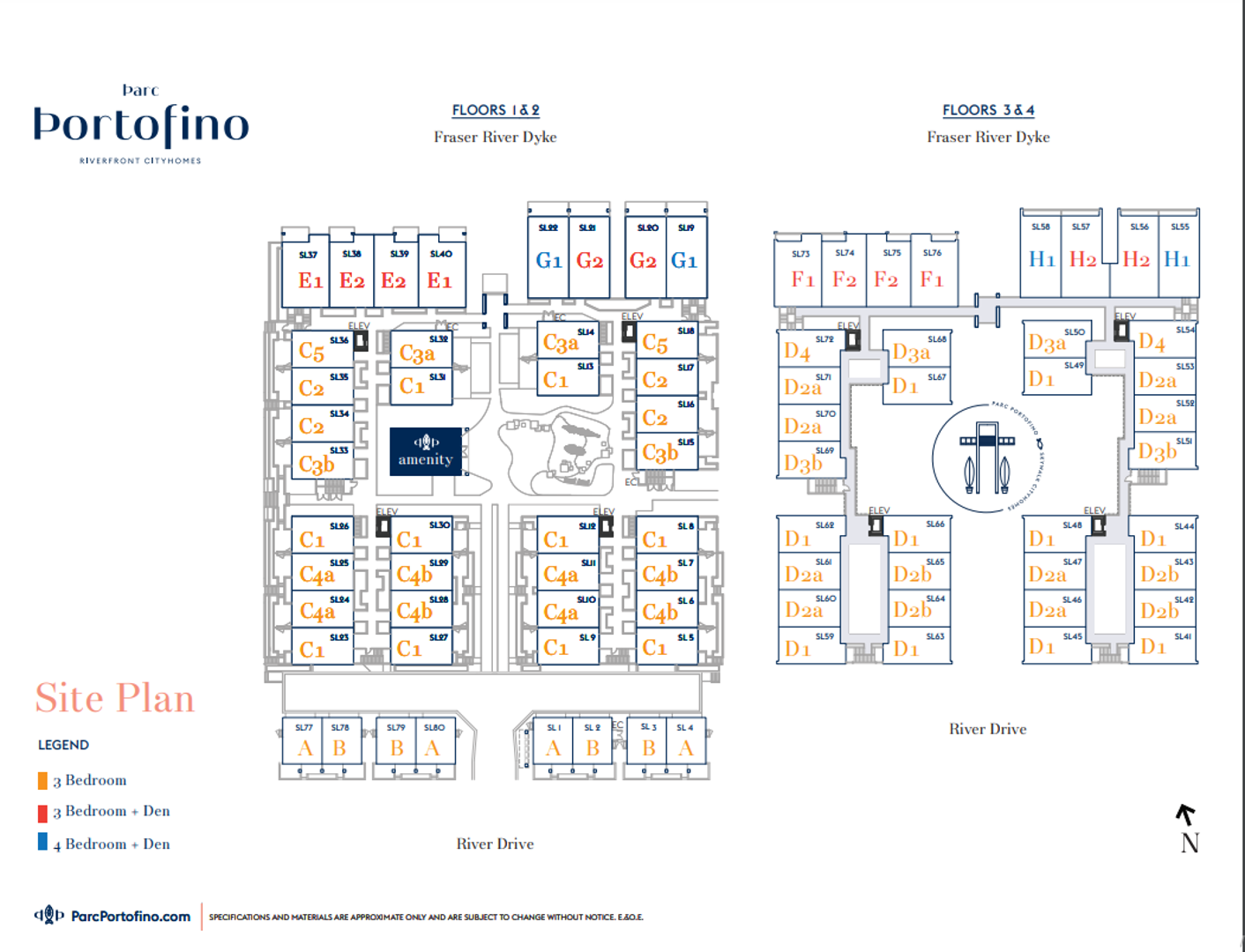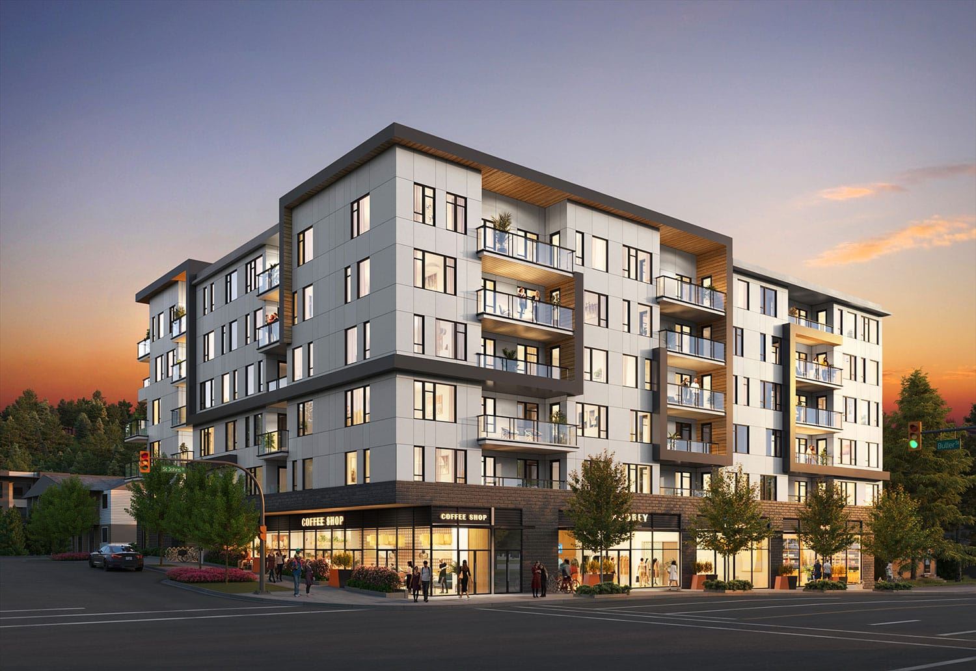Parc Portofino Assignment
$1,078,000
SL 68 -
10333 River Drive Richmond BC Canada
- Condo
- 3 Bedroom
- 3 Bathroom
- 2123 sqft
Building Details
Brand new, 2 level DUPLEX-style townhome with an amazing rooftop deck and open river views at Parc Portofino by experienced Dava Developments. Featuring 1512 SF of spacious living + 611 Sf of outdoor space, this air-conditioned, 3 bedrooms, 2.5 bath townhome offers 9 ft ceilings on the main level, laminate floors, gourmet kitchen with island, stainless steel appliances, quartz counters, seamless glass shower enclosures, roller shades, full size washer & dryer and 2 secured parking. This “cityhome” is located on the top 2 floors of a great complex with unique upper level skywalks and 2/5/10 year new home warranty for peace of mind. Close to the riverfront boardwalk, parks, transit, Tait Elementary & Cambie Secondary. Great pre-sale opportunity estimated to complete March 2025.
| Construction Status | : Pre Construction |
| MLS® Number | : R2946721 |
Builder Details
| Builder (s) | : Dava Developments |
| Architect(s): | : Fougere Architecture |
| No Of Parking/s: | : 2 |
| Storage Included: | : 0 |
Payment Details
| Asking price | : $1,078,000 |
| Original Contract Price | : $0 |
| Total Payment | : $0 |
| Payment Due | : $0 |
Feature and Finishes
PREMIUM 2-STOREY CONDOS & TOWNHOMES
- 3 bedroom cityhomes with 2 bathrooms plus powder room, from 1,350 to 1,514 SF
- A choice of 2 artfully-crafted colour schemes: ‘Dawn’ and ‘Dusk’
- Airy 9’ ceilings in main living areas
- Durable laminate flooring throughout main living areas
- Plush cut-pile carpeting on stairs, upper level corridors, and in bedrooms
- Recessed pot lighting in main living areas
- Roller shades on all windows with privacy shades on bedroom windows
- Air conditioning for hot summer days
- Full-size LG front-loading washer and dryer
- Comprehensive 2-5-10 new home warranty coverage for complete peace of mind
Super premium deluxe homes include the above features with the following exclusive upgrades:
- 3 to 4 bedroom plus den townhomes with 3 bathrooms plus powder room, from 1,780 to 2,123 SF
- Upscale two-tone colour scheme: ‘Deluxe’
- Custom loop-pile carpeting made from premium yarn on stairs, upper level corridors, and in bedrooms
- Convenient laundry rooms complete with laundry sink
- Luxurious outdoor patio kitchens for rooftop decks, complete with built-in, natural gas DCS BBQ and stainless-steel, counter-height cabinetry
- Unobstructed riverfront views
CHEF’S KITCHENS
- Hand fabricated undermount sink with designer faucet and pull-down spray feature
- Convenient, built-in Panasonic microwave
- Flat-panel kitchen cabinetry with a modern, high-gloss finish
- Robust quartz countertop with stylish large-format backsplash tiles
- Sleek, stainless-steel appliance package, including:
- 36” French-door, counter-depth fridge
- 30” 4-burner gas range & oven
- 30” Broan hood fan with LED lighting
- 24” Blomberg TouchControl dishwasher
Super premium deluxe kitchens include the above features with the following exclusive upgrades:
- A beautiful two-tone, flat-panel design for the kitchen cabinetry, matching a contemporary matte grey color tone with upscale wood accent panels
- Calacatta marble-finished quartz countertop extended to a luxurious full-height backsplash
- High-end, stainless-steel appliance package, including:
- Fully-integrated 36” French-door fridge with built-in icemaker
- Built-in 30” oven with convection fan technology
- Built-in 30” 5-burner gas cooktop
- 30” built-under hood fan with LED lighting
- Fully-integrated 24” dishwasher with hidden controls
- Under-counter 24” wine fridge fully stocked with delightful, premium BC wine!
LUXURIOUS BATHROOMS
- Convenient medicine cabinet in master ensuite
- Sophisticated marble-finished porcelain wall and floor tiles
- Modern Duval two-piece toilet with soft-close seat
- Frameless glass enclosure with swing doors in all showers Super premium Deluxe homes include the above features with the following exclusive upgrades:
- Elegant floating base cabinetry with under-cabinet LED lighting in master ensuite
- Stylish freestanding bathtub and frameless shower in master ensuite
- Luxurious 8” rain shower head with handheld shower wand in master ensuite
INNOVATIVE DESIGN
- A unique stacked townhome design with an open skywalk that links every building, promoting a connected neighbourly community
- Most homes feature a spacious 2 floor layout
- Every home has its own private outdoor space – lower level homes feature exterior patios and upper level homes feature roof decks (roof decks from 561 to 916 SF)
Floor Plan
No Floor Plan Found!

