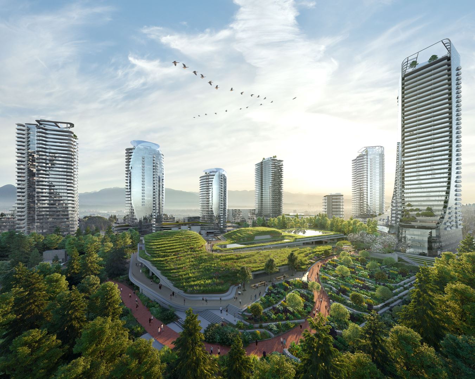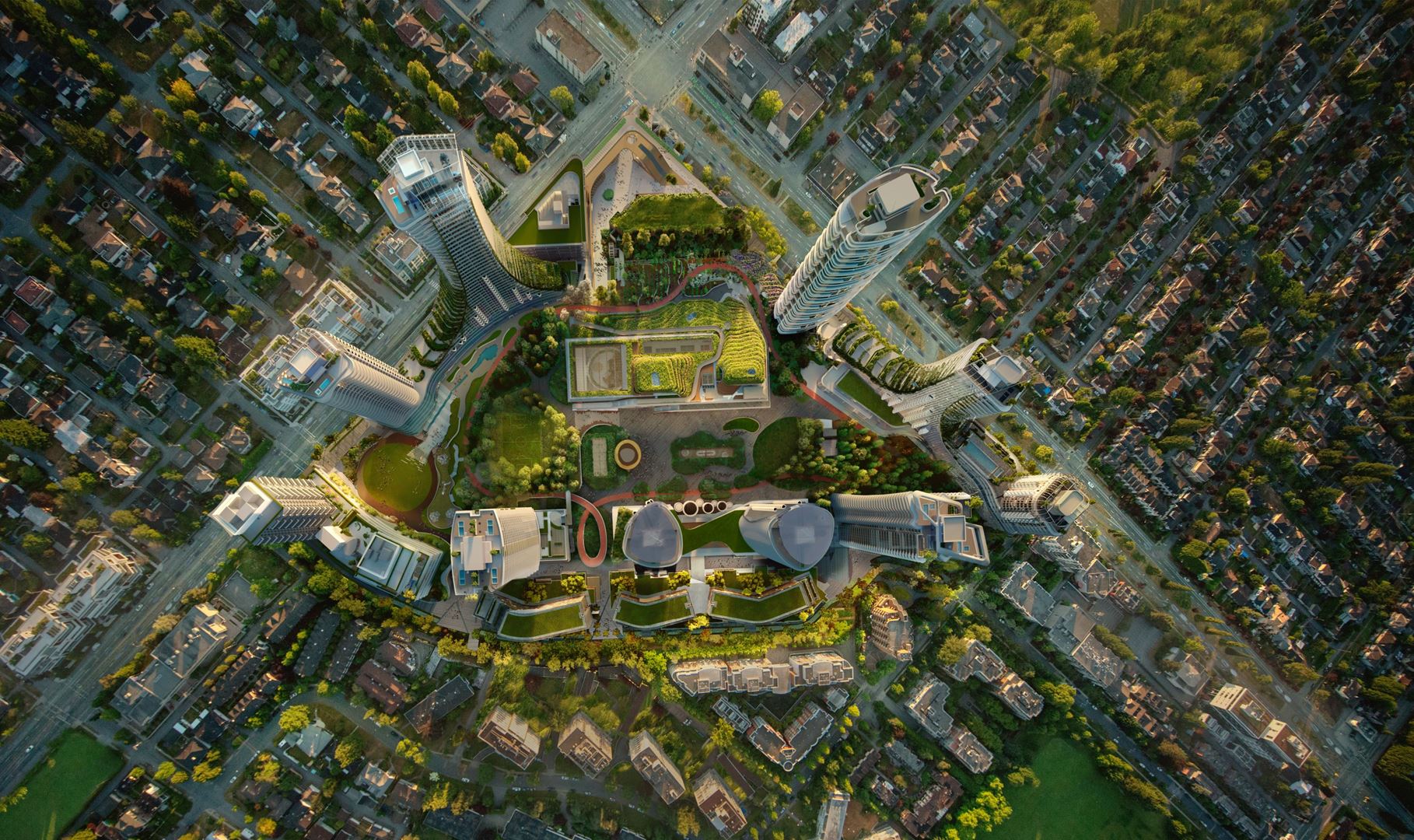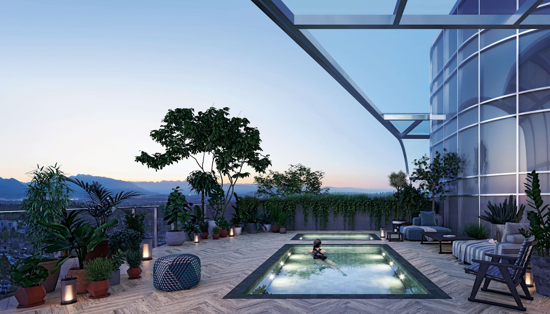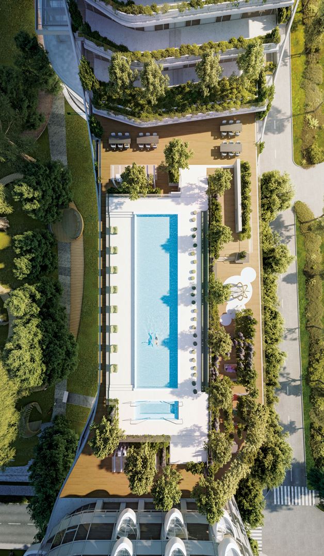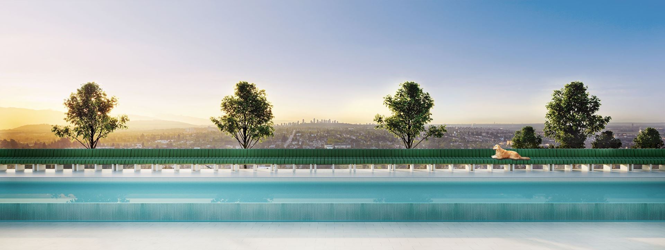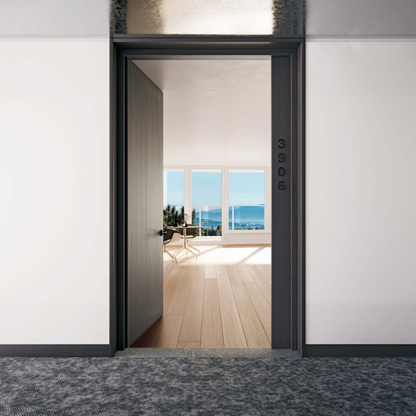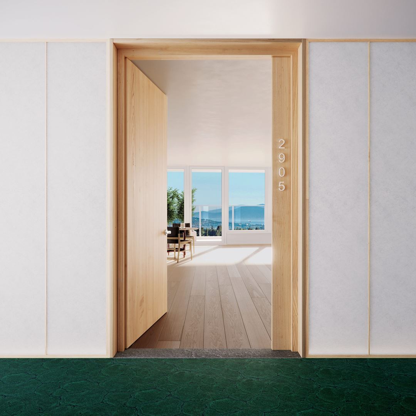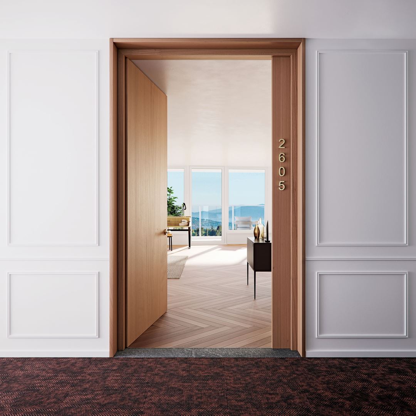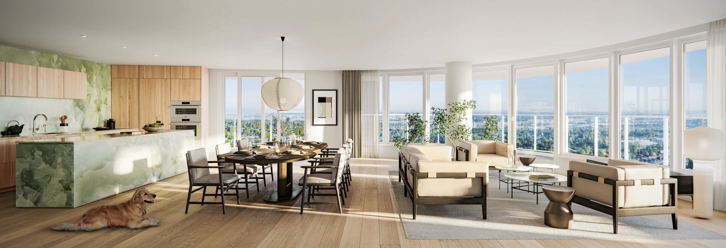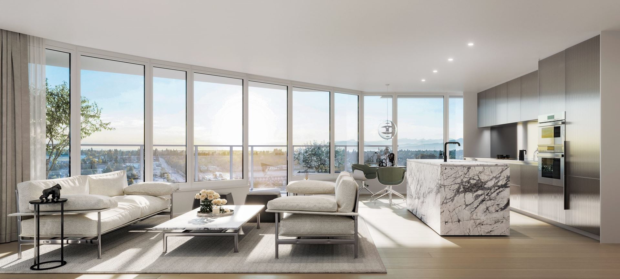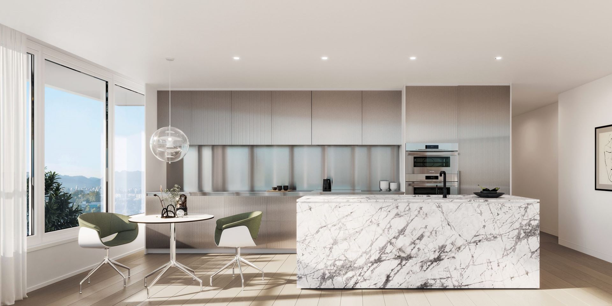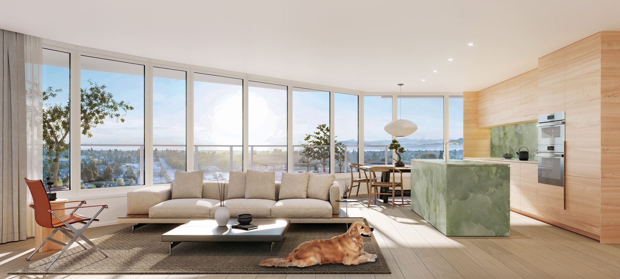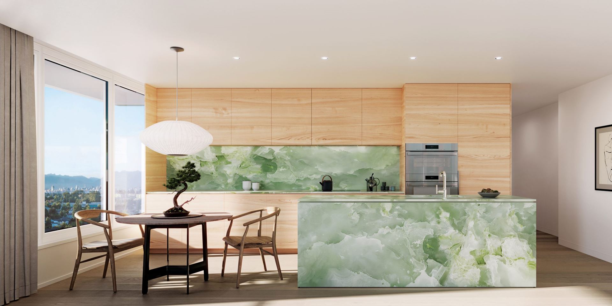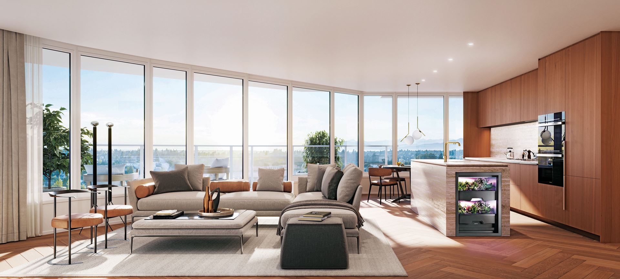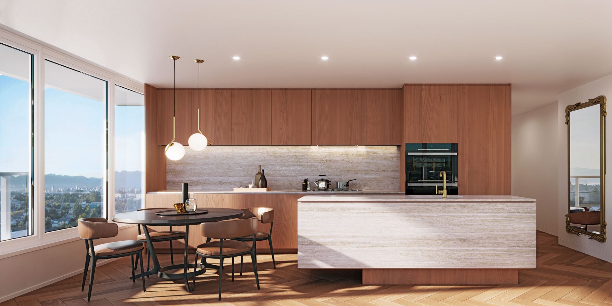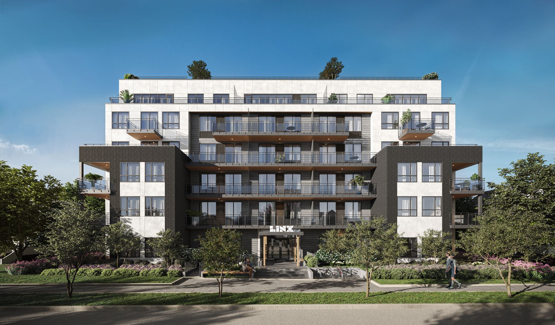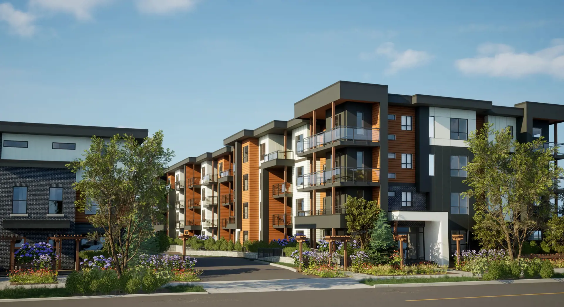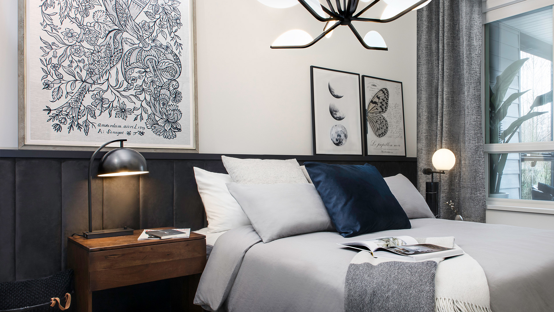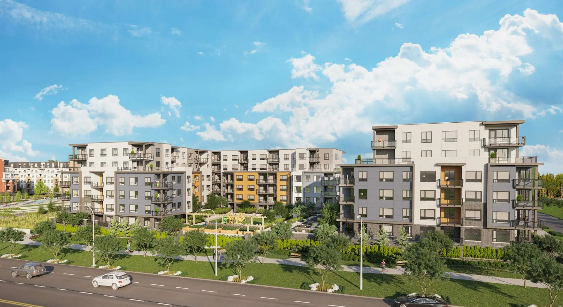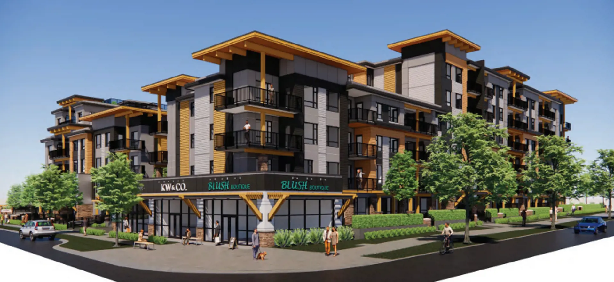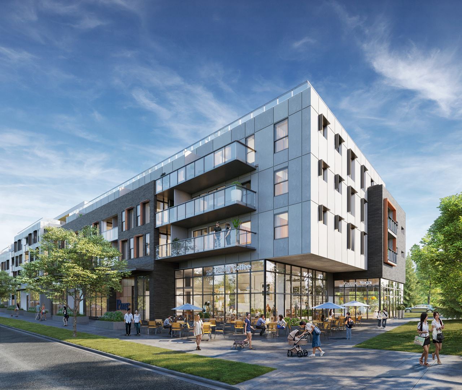Oakridge x Westbank Assignment
$2,500,000
Dimora 815 - Cambie Street & West 41st Avenue, Vancouver, BC, Canada
- Condo
- 2 Bedroom
- 2 Bathroom
- 1018 sqft
Building Details
Oakridge Vancouver is a new condo development by Westbank located at Oakridge, Vancouver. This condo assignment is a 1,018 sq.ft. 2 bedroom + 2 bathroom unit with 1 parking spot and 1 storage. It is on a low-mid floor and north facing. The estimated completion is in 2025 and the contract is selling at $2,500,000.
| Construction Status | : Pre Construction |
| MLS® Number | : |
Builder Details
| Builder (s) | : Westbank |
| Architect(s): | : Adamson Associates Architects and Henriquez Partners Architects |
| No Of Parking/s: | : 1 |
| Storage Included: | : 1 |
Payment Details
| Asking price | : $2,500,000 |
| Original Contract Price | : $0 |
| Total Payment | : $0 |
| Payment Due | : $0 |
Feature and Finishes
Redevelopment of Oakridge Mall to a luxury high rise community in a park like setting with public art, retail, and restaurants. This Cambie corridor project stands out as all recent developments along the corridor have been low to mid rise buildings with no special amenities or influence. Project includes a luxury car share program and a valet parking program for residents. Purchase prices include: one valet membership for 2-bed units, two valet memberships for 3-beds, waitlist enrollment for 1-beds, one 1-zone transit pass for all units (valid for two years). Extras & upgrade options include: $188/month for valet membership, $228/month for EV valet membership. Residential is from the 9th to 32nd floors. Square footage includes patios for all units.
- Kitchen Floor: Wood
- Entry Floor: Wood
- Living Area Floor: Wood
- Bedroom Floor: Wood
- Main Bathroom Floor: Marble
- Ensuite Bathroom Floor: Marble
- Cabinets: Laminate
- Appliance Finish: Integrated
- Microwave: Yes
- Heating Source: Geo Thermal
- AC: Central
Floor Plan
No Floor Plan Found!

