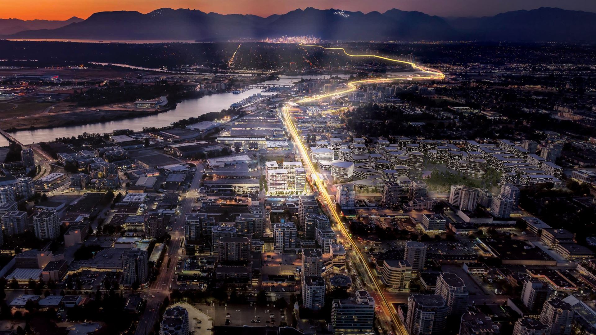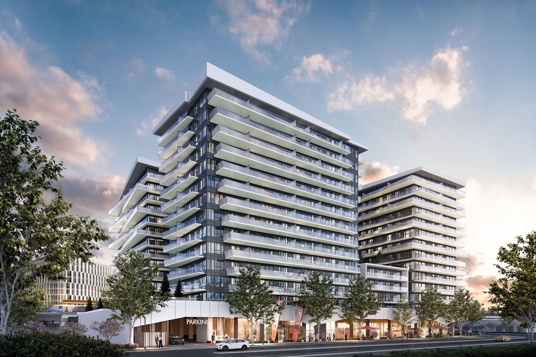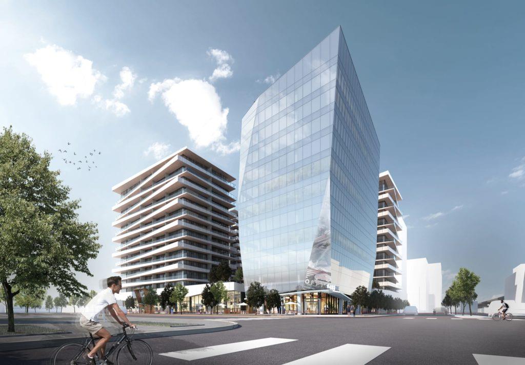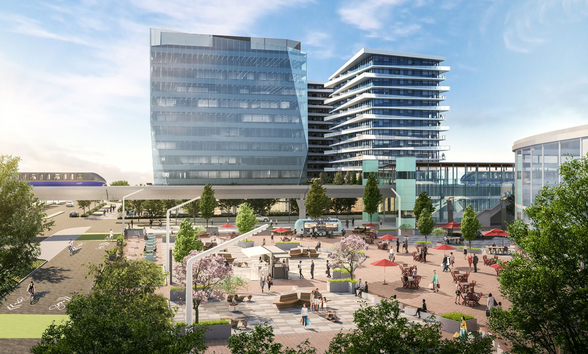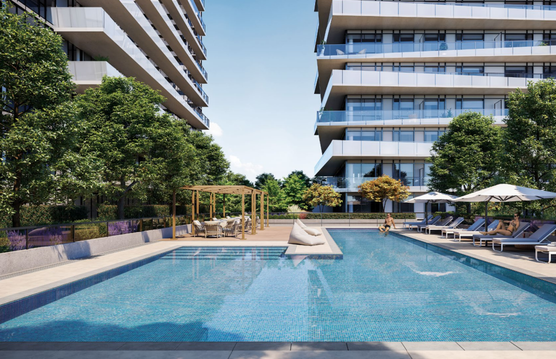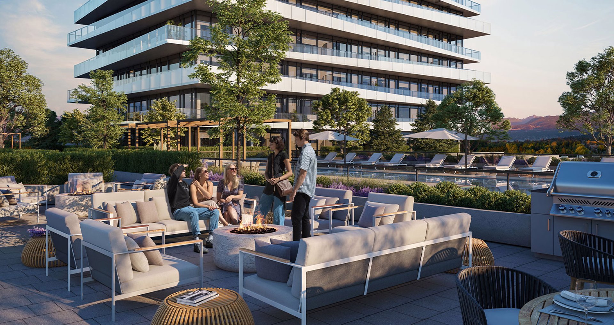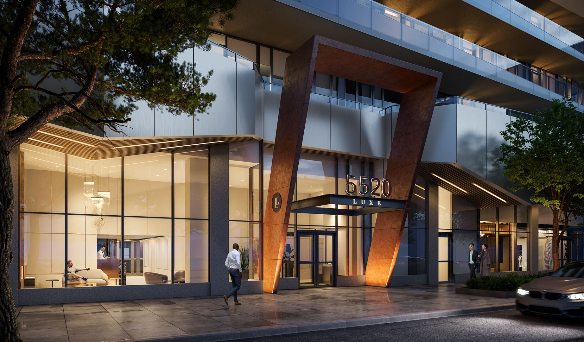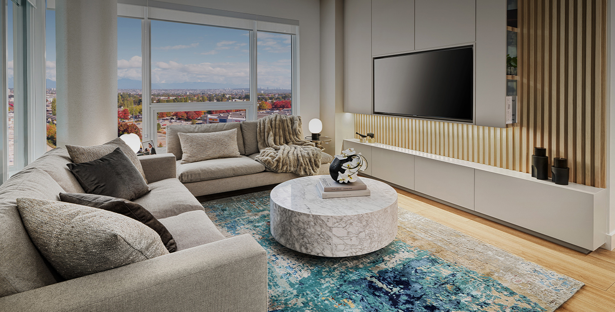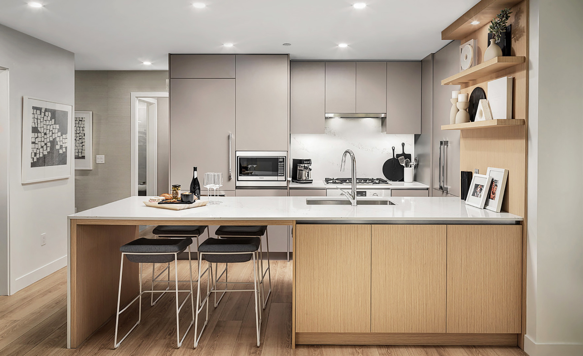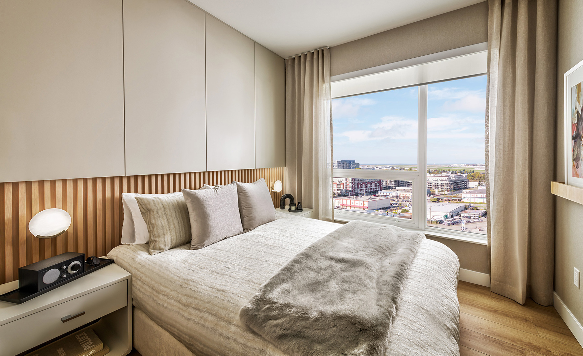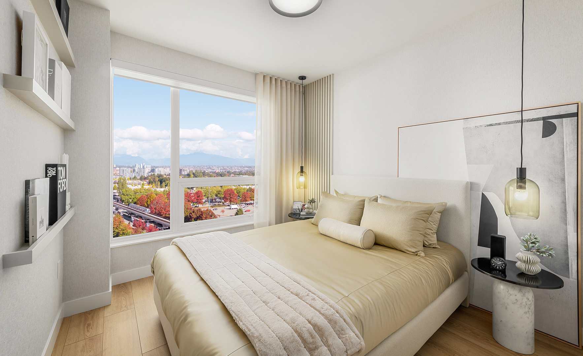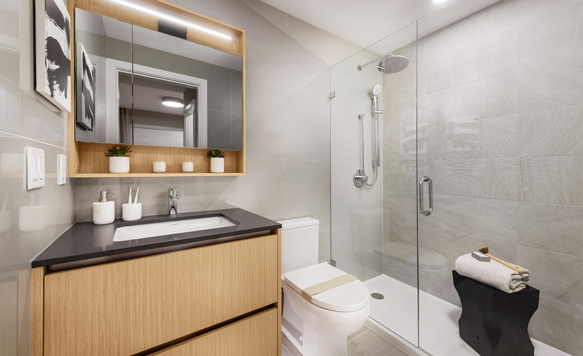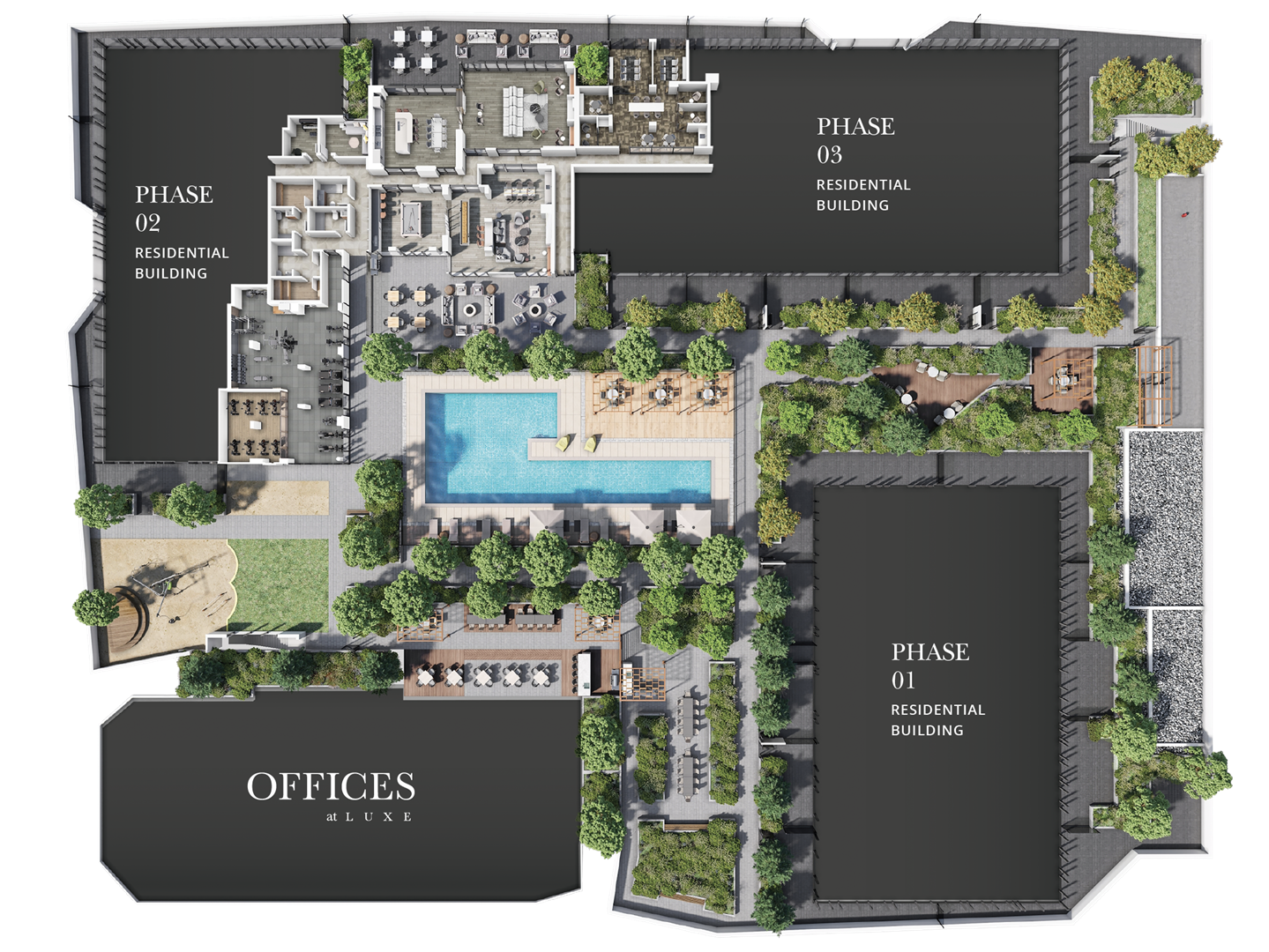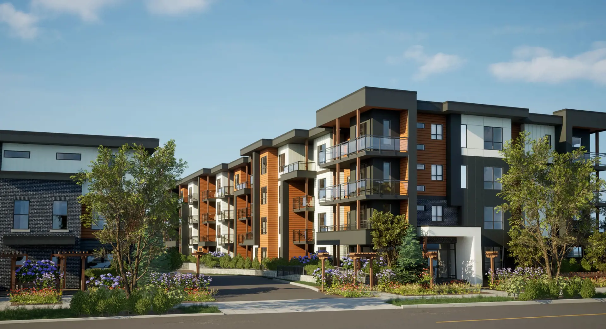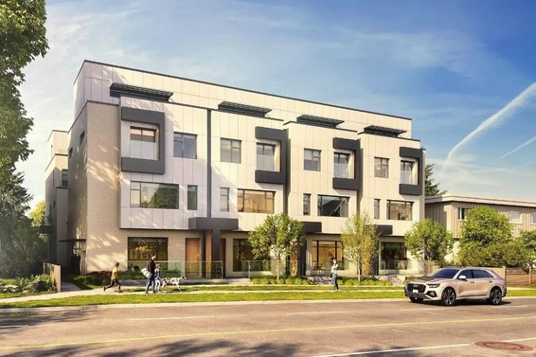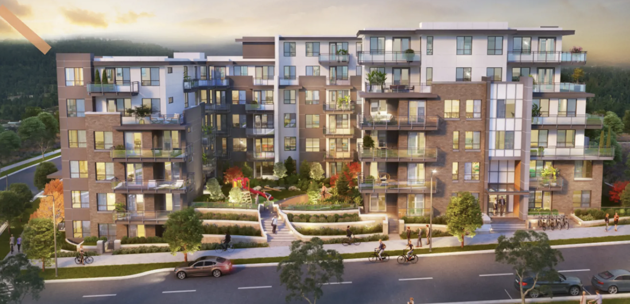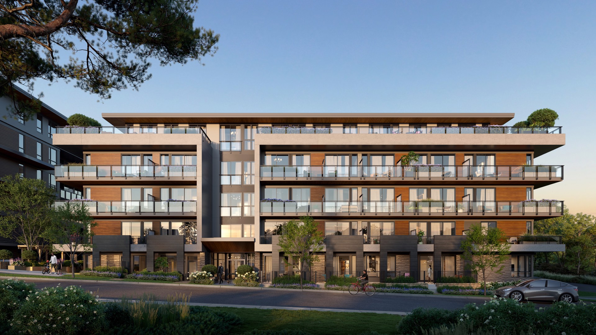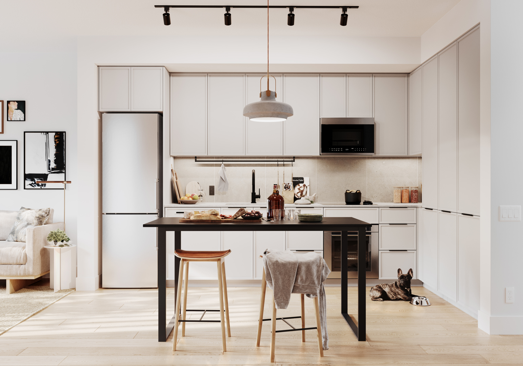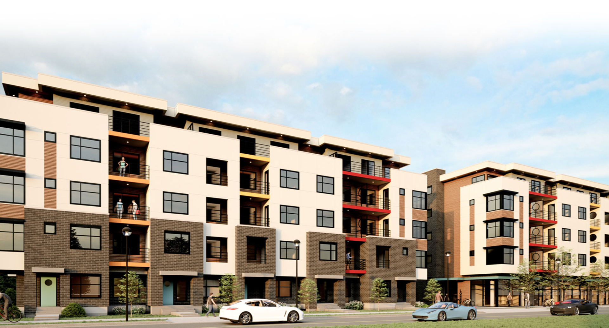Luxe on Lansdowne Assignment
$660,000
601 - 5520 McNaughton Road Richmond
- Condo
- 1 Bedroom
- 1 Bathroom
- 535 sqft
Building Details
Luxury, concrete, 1 bedroom home with PARKING. The gourmet kitchen boasts premium, integrated Bosch appliances and large island with quartz counters. The spa bathrooms feature luxurious tiling and designer plumbing fixtures. Appreciate air-conditioning for year round quiet and comfort. World class complex amenities include outdoor pool, cabanas, fitness centre, concierge, guest suite and indoor/outdoor lounges and terraces. All conveniently located in one of the most convenient locations - steps to Lansdowne Mall, Canada Line Skytrain, transit options and some of the best shopping, eateries and community conveniences. Summer/Fall 2025 completion.
| Construction Status | : Pre Construction |
| MLS® Number | : R2965993 |
Builder Details
| Builder (s) | : Canderel Residential |
| Architect(s): | : MCM Partnership |
| No Of Parking/s: | : 1 |
| Storage Included: | : 0 |
Payment Details
| Asking price | : $660,000 |
| Original Contract Price | : $0 |
| Total Payment | : $0 |
| Payment Due | : $0 |
Feature and Finishes
The project is located at the corner of Landsdowne Rd and No.3 Rd across from the Lansdowne Canada Line station with convenient access to the airport and Vancouver. There are plenty of retail stores as well as restaurants in the immediate area with Lansdowne Centre and Richmond Centre mall just minutes away. Over 90 percent of units in the development consist of 1 bedroom and 2 bedroom units ranging in size from 478 SF to 858 SF.
- Kitchen Floor: Laminate
- Kitchen Counter: Quartz
- Entry Floor: Laminate
- Living Area Floor: Laminate
- Bedroom Floor: Laminate
- Main Bathroom Floor: Tile
- Main Bathroom Counter: Quartz
- Ensuite Bathroom Floor: Tile
- Ensuite Bathroom Counter: Quartz
- Cabinets: Laminate
- Appliance Finish: Integrated
- Fridge: Bottom Freezer
- Stove: Gas
- Microwave: Yes
- Brands: Bosch, Samsung, Panasonic
- Heating Source: Electric
- AC: Individual
Floor Plan
No Floor Plan Found!

