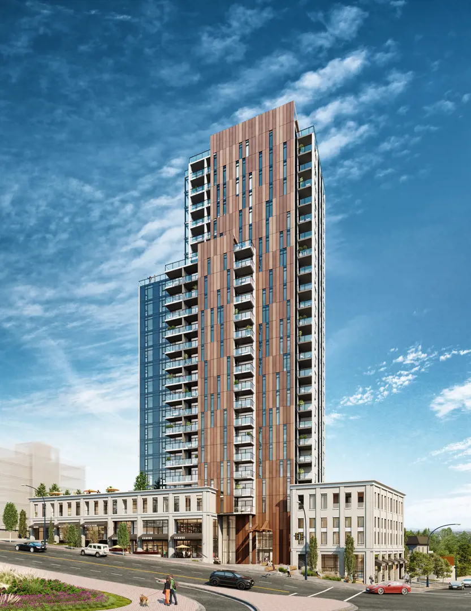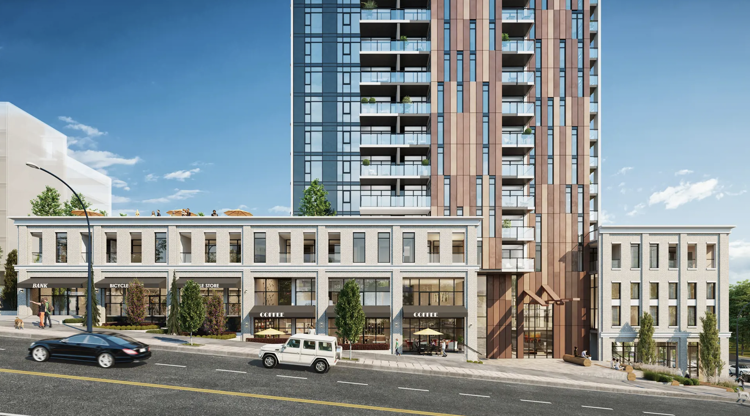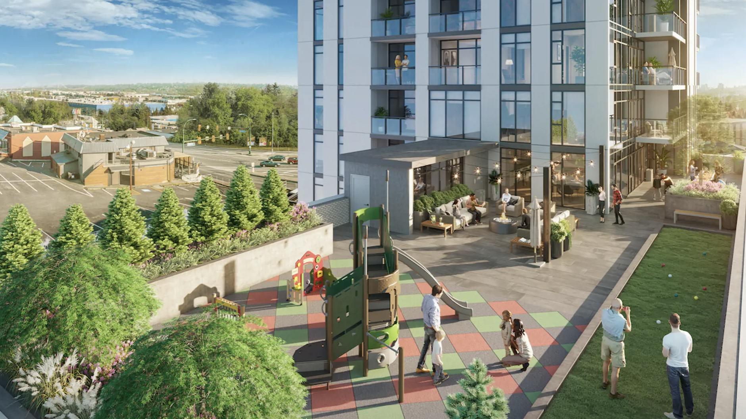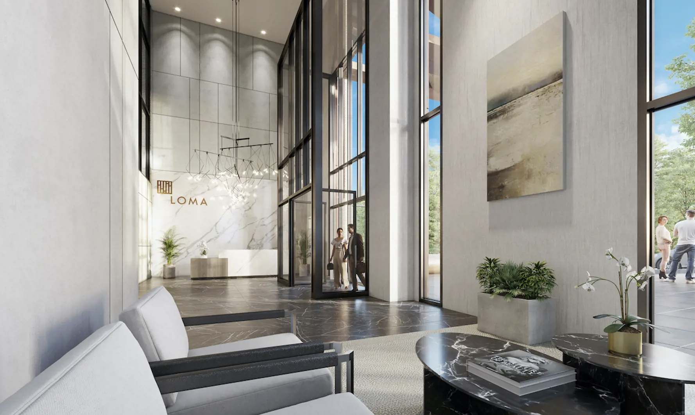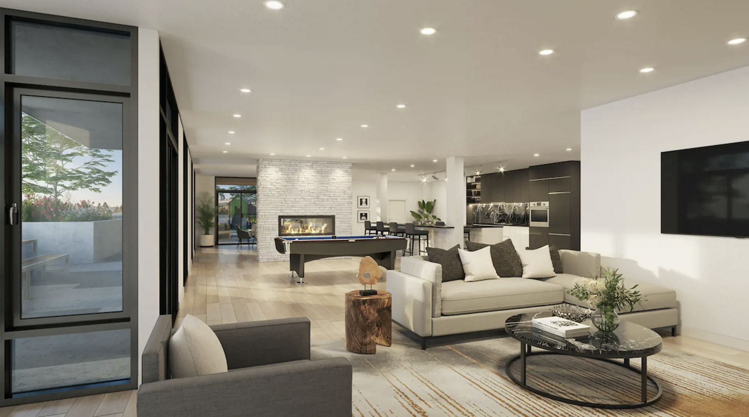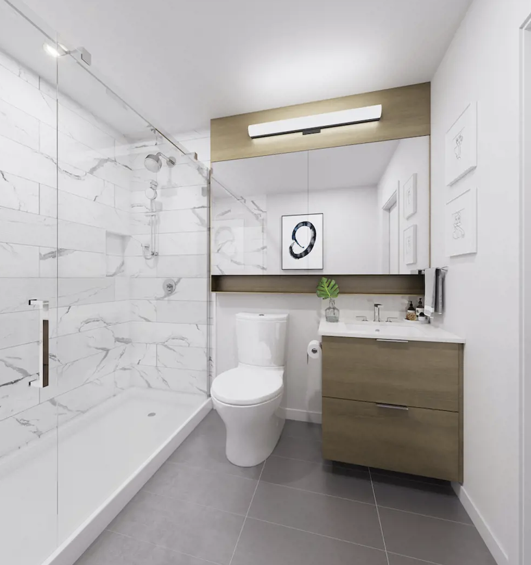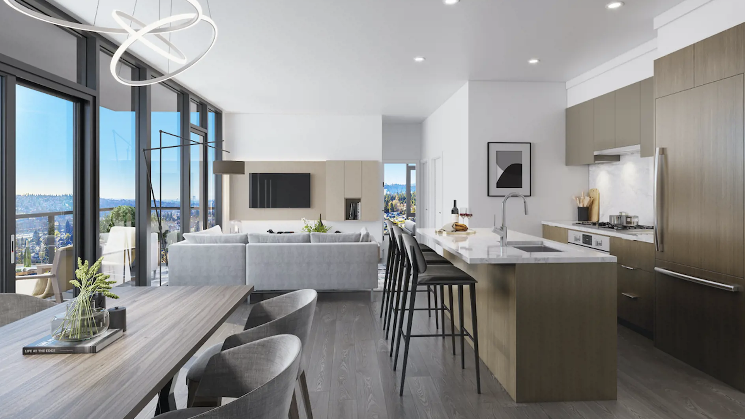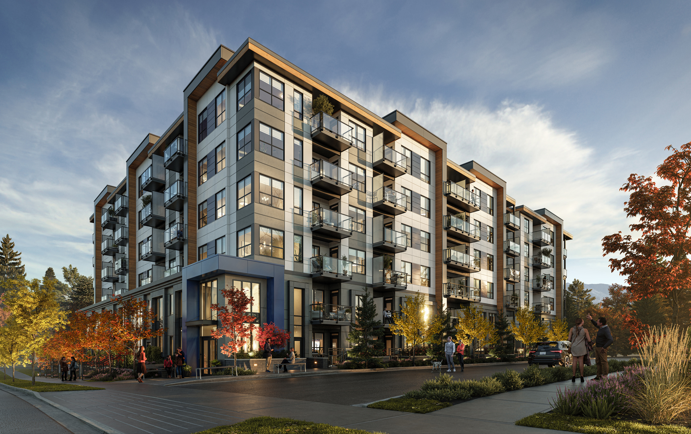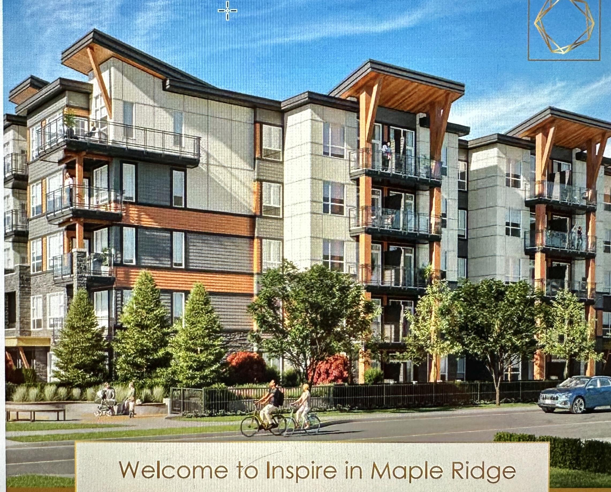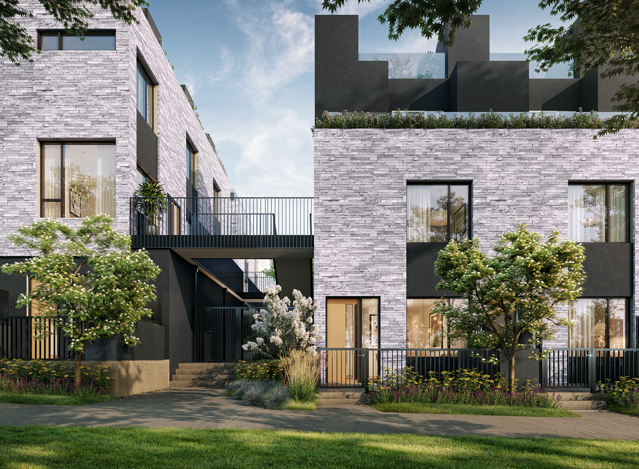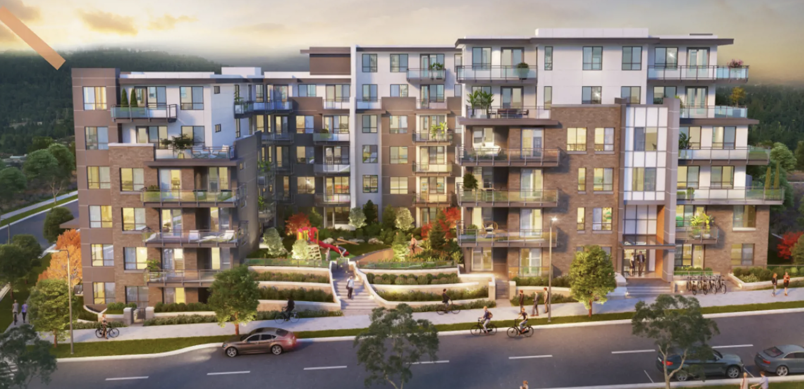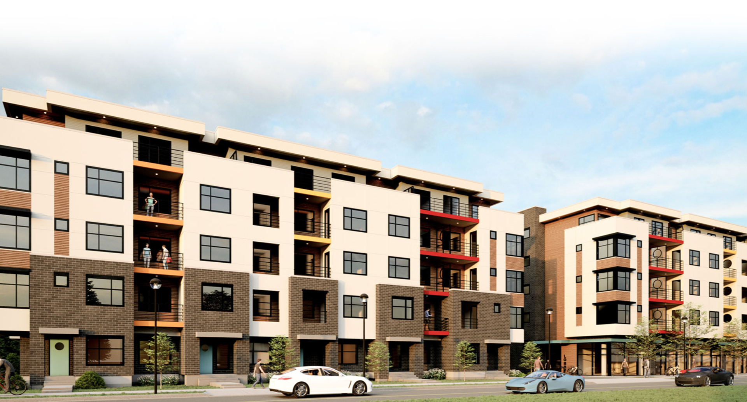Loma Assignment
$798,800
2302 - 901 Lougheed Highway Coquitlam BC
- Condo
- 3 Bedroom
- 2 Bathroom
- 805 sqft
Building Details
Loma is a new condo development by ML Emporio Properties at 901 Lougheed Highway, Coquitlam. Loma has a total of 180 units.
| Construction Status | : Pre Construction |
| MLS® Number | : R2802418 |
Builder Details
| Builder (s) | : ML Emporio Properties Ltd. |
| Architect(s): | : Wilson Chang Architect Inc. |
| No Of Parking/s: | : 2 |
| Storage Included: | : 1 |
Payment Details
| Asking price | : $798,800 |
| Original Contract Price | : $0 |
| Total Payment | : $0 |
| Payment Due | : $0 |
Feature and Finishes
A RICH HERITAGE
- Be part of a rich heritage in historic Maillardville
- Elevated mountain, city and scenic views
- Easy access to shops, services and restaurants
- Close proximity to other major cities and a quick 1-minute drive to Trans-Canada Highway & Lougheed Highway
- Walking distance to Transit and Braid SkyTrain Station
SMART DESIGN IN EVERY WAY
- Contemporary West Coast architecture designed by Wilson Chang Architect
- 122 thoughtfully designed concrete homes built by experienced local developer, ML Emporio Properties
- Spacious outdoor balconies and/or terraces expand your living space
- Individually controlled air-conditioning and heating for year-round climate control throughout the home
- Expansive windows that maximize natural light
- All homes include one parking stall and one bike storage*
- 9' ceilings in main living areas
CONTEMPORARY INTERIORS
- Interiors designed by Portico Design Group
- Choice of three refined colour palettes:
- Elm (Light), Ebony (Dark) or Ash (Blue)
- Wide-plank laminate flooring throughout
- Contemporary roller shades to control the natural light and UV protection
- Energy efficient front-loading Samsung washer and dryer*
CREATIVE KITCHENS
- Custom cabinetry with under-cabinet
- LED lighting and soft-close drawers
- Premium Bosch integrated and stainless-steel appliance package
Studio & One bedroom homes includes:
- 24" Built-in custom panel fridge with bottom freezer
- – 24" Gas cooktop
- 24" stainless steel pull-out hood
- 24" stainless steel oven
- 24" stainless steel dishwasher
- Panasonic stainless steel microwave
Studio & One bedroom homes includes:
- 24" Built-in custom panel fridge with bottom freezer
- 24" Gas cooktop
- 24" stainless steel pull-out hood
- 24" stainless steel oven
- 24" stainless steel dishwasher
- Panasonic stainless steel microwave
- Durable easy-to-clean solid quartz countertops with matching full-height backsplash
- Stainless steel under-mount sink with polished chrome faucet with pull-out spray
- USB charging port conveniently located in each kitchen
SPA-INSPIRED BATHROOMS & ENSUITES
- Durable solid quartz countertops
- Modern flat panel cabinets with soft close hardware
- Full-height, large-format tile extravagantly extends from the floors to the walls
- Ensuite or main bathrooms comes with mirrored medicine cabinet for added storage
- 2nd bathrooms feature modern large format tiles for floors and walls
- Relaxing soaker bathtub in main bathroom
- Convenient, recessed niche provides storage
- Chrome Grohe faucets and accessories throughout
- Undermount sinks
- Quiet-close toilet by Kohler
ELEVATED AMENITIES
A carefully curated selection of indoor and outdoor amenities to help you create the life you desire Over 13,000 sf of amenities including:
- Over-height lobby
- A beautifully landscaped private courtyard located on the 5th floor. Outdoor courtyard includes a BBQ station, harvest table, lounge seating with firepit, green space and a children’s play area
- Party room that extends to the outdoor courtyard complete with a kitchenette, dining, fireplace, couches and a flat screen TV perfect for entertaining guests
- State-of-the-art fitness centre with a yoga studio for a healthy lifestyle
- 4-person Infrared saunas with a private change room
- A professional business centre, private desks and lounge area offering a quiet work environment
- Rooftop outdoor lounge with unobstructed views
- A theatre room
- Hotel-inspired guest suite
- Electronic parcel delivery room
- Indoor and outdoor dog wash stations
- Car washing station in parkade
- WiFi connection in common areas and amenity spaces
SLEEP EASY
- Secure residential underground parking
- Enterphone at lobby and parkade entrances with a secure FOB access control system
- Signal boosters for mobile devices in common areas and underground parking
- Hardwired smoke detectors in all homes and common areas
- Easily accessible and secure bike storage room
- Convenient recycling and garbage disposal room
- Fire sprinklers in all homes and common areas
- Comprehensive 2/5/10 Pacific Home Warranty:
– 2 year materials and workmanship protection
– 5 year building envelope protection
– 10 year structural protection
Floor Plan
No Floor Plan Found!

