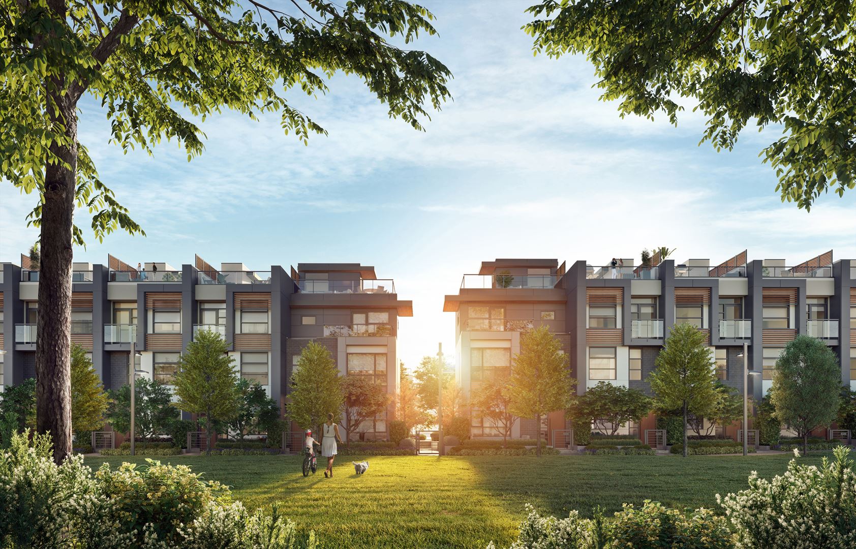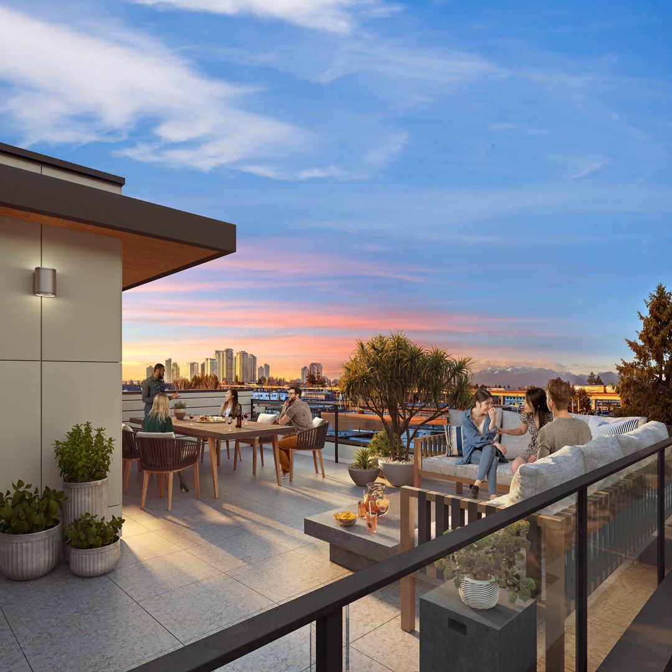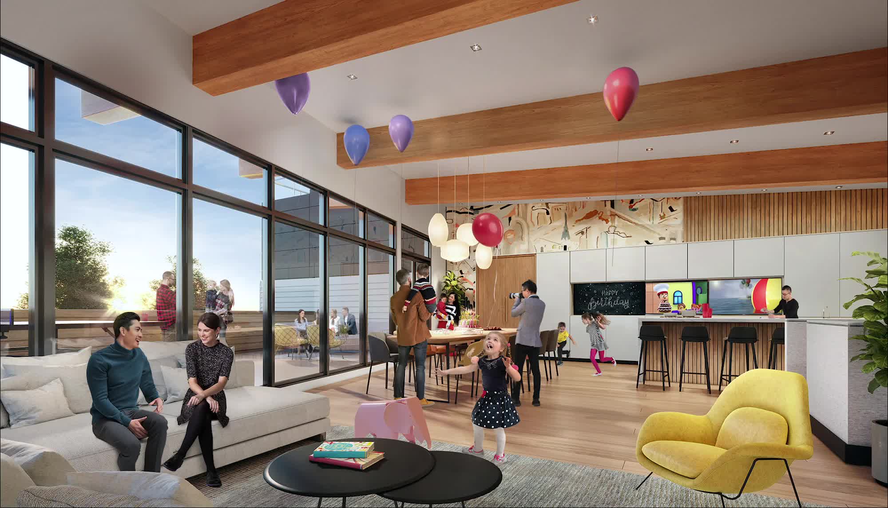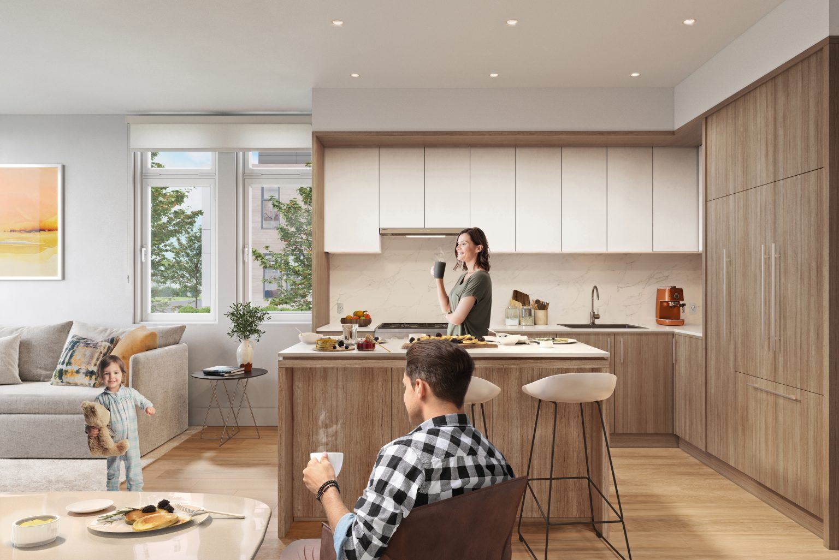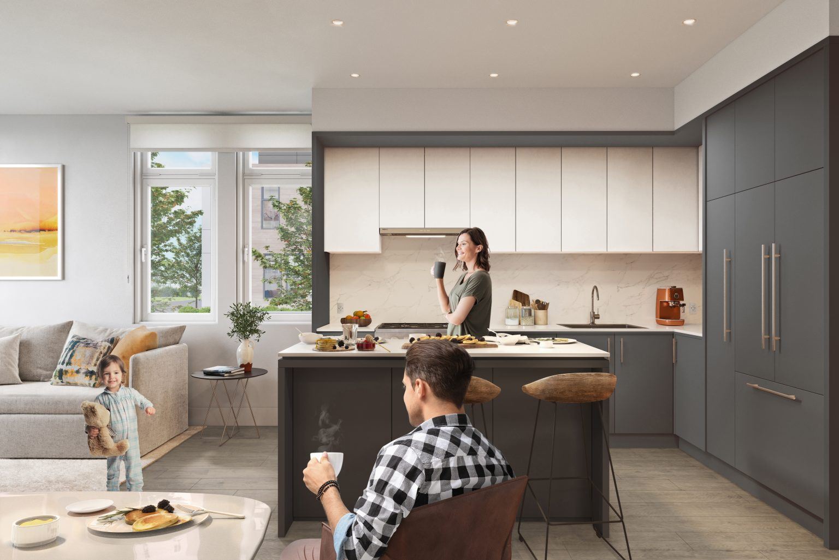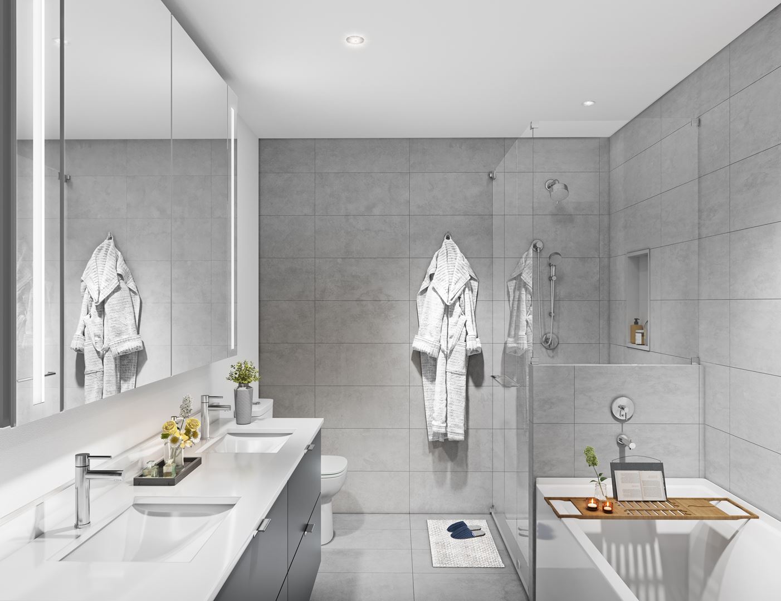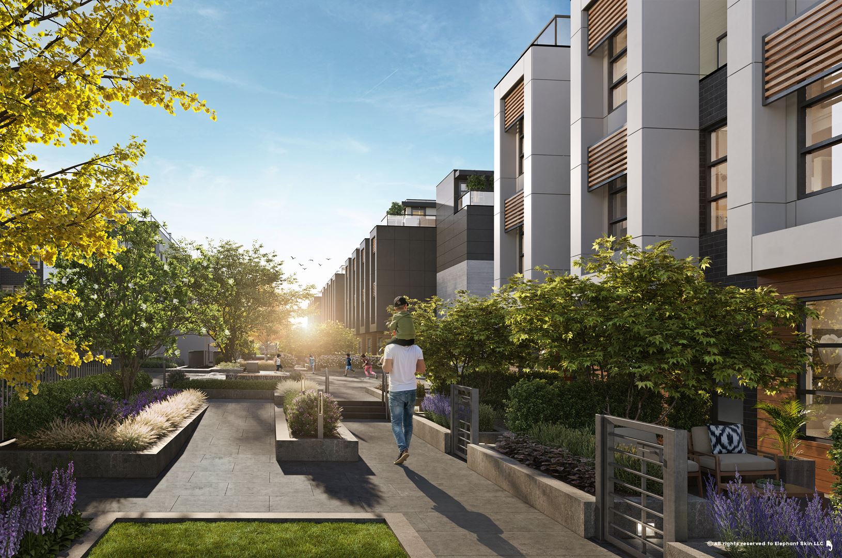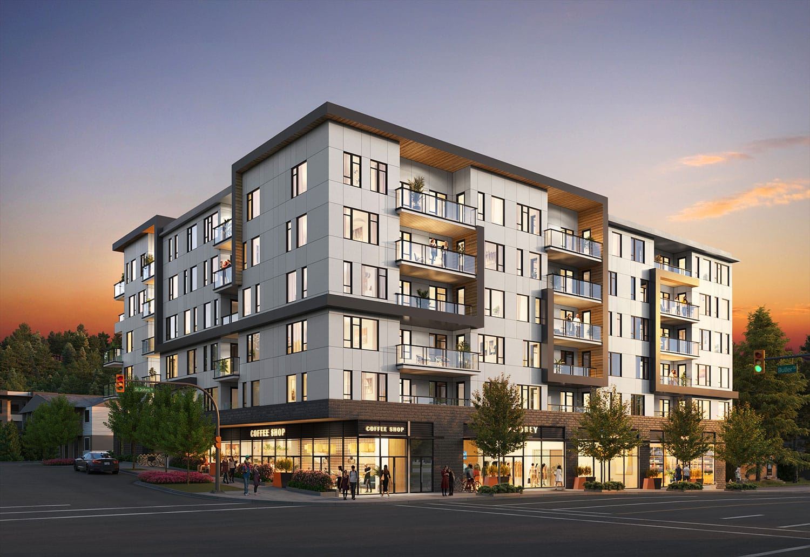Kin Collection Assignment
$1,390,000
Boulevard Collection - E -
7470 Buller Avenue, Burnaby, BC, Canada
- Condo
- 3 Bedroom
- 2.5 Bathroom
- 1902 sqft
Building Details
Kin Collection is a new townhouse development by Beedie Living located at Metrotown, Burnaby. This townhouse assignment is a 1,902 sq.ft. 3 bedroom + 2 bathroom unit with 2 parking spot and 1 storage. The estimated completion is in 2023 and the contract is selling at $1,390,000.
| Construction Status | : Pre Construction |
| MLS® Number | : |
Builder Details
| Builder (s) | : Beedie Living |
| Architect(s): | : Integra Architecture |
| No Of Parking/s: | : 2 |
| Storage Included: | : 1 |
Payment Details
| Asking price | : $1,390,000 |
| Original Contract Price | : $0 |
| Total Payment | : $0 |
| Payment Due | : $0 |
Feature and Finishes
QUALITY INTERIORS FOR ALL OF LIFE’S STAGES
- Fresh and modern interiors by Bärbel Interior Design
- Select from a light or dark colour palette to match your
- individual style
- Air conditioning system maintains a desirable temperature
- (optional upgrade)
- Generous 9' ceilings on main level and recreation room and 8' ceilings on all other levels*
- Durable laminate flooring sweeps throughout living and dining areas, while tile flooring blankets some entryways and the laundry room – both are resistant to scratches and easy to maintain
- Luxurious soft carpet with stain- and fade-resistant qualities on upper floors, on stairs and in the recreation room*
- Double-glazed, acoustically treated windows keep your home quiet*
- Smooth roller blinds protect against UV rays and maintain privacy
- Sturdy melamine shelving in all closets and detailed millwork
- in select closets
- A Heat Recovery Ventilation unit reduces heating and cooling demands
Programmable thermostats control baseboard heating, increasing your home's efficiency and allowing you to choose a climate that suits your schedule
- Thoughtfully placed USB ports in all bedrooms and the kitchen for easy charging, day and night
- Sleek, screwless cover plates on electrical outlets and light switches
- Full laundry room with countertop, rod and linen closet keeps clothing neat and tidy*
- LG front-load, Wi-Fi-enabled, full-size washer and dryer with child lock make it easy to do laundry for the whole family
- Dimmer light switch in the dining area allows you to control the right ambience
- Outlets in the bedrooms and living area are wired to a central switch so you can easily turn lamps on and off when you enter or leave a room
- Blank rosette cover gives you the flexibility to install your own lighting fixture in dining, living and recreation areas*
- Wide-plank baseboards for premium design and durability
- An elevated sense of entry with a solid-core 7' front door with sidelights and transom to maximize natural light
- Interior over-height 7' doors that are 1 3/4” thick
A KITCHEN THAT WORKS WITH YOU
- A collection of premium appliances specially selected for high performance includes:
- 32" integrated Fisher & Paykel French door refrigerator with ActiveSmart technology to keep food fresh longer, a fast freeze function and an ice machine
- 30" Fisher & Paykel gas range with four burners, including a wok burner
- Broan Elite 300 CFM hood fan
- GE family-size microwave with trim kit
- 24" integrated GE dishwasher with seven cycle options and a QuietPower motor
- Thick polished quartz countertops are set against a porcelain slab backsplash resistant to stains and scratches
- Two-tone, soft-close cabinetry with minimalist polished stainless steel pulls
- Abundant storage options, including a magic corner cabinet and pantry*
- Under-sink pullout waste and recycling compartment by
- Richelieu for a tidier kitchen
- A powerful garburator for easy cleanup
- Single-bowl stainless steel sink with single-handle faucet featuring a swivel spout and pullout spray by Grohe
- LED recessed pot lights and under-cabinet strip lighting for even illumination
METICULOUS DETAIL IN EVERY BATHROOM
- Stunning large-format porcelain floor and wall tiles in
- select bathrooms
- Nuheat in-floor heating in the master ensuite
- Floating vanities feature modern cabinetry with drawer storage and polished white quartz countertops
- Medicine cabinets with integrated LED lighting in master ensuite and secondary bathroom
- Rectangular porcelain undermount sinks with chrome single-lever faucets by Grohe
- Soft-close toilets with dual flush by DXV
- Frameless glass shower in ensuite features showerhead with adjustable hand-held shower by Grohe and a convenient niche
- Well-placed cut-out in shower glass for ease of access to shower controls in secondary washrooms and select ensuites
- Large soaker tubs with a niche or ledge are perfect for relaxation
- Towel bars are paired with convenient robe hooks and rings for hand towels
- Recessed pot lighting over toilets and vanities, and moisture-resistant downlight in showers and bathtubs
THE EXTRAS THAT MATTER
Secure underground parking with stalls pre-wired for EV chargers, a convenient car wash and separate visitor parking
- Direct access to your home from the parkade*
- Storage locker to keep extra possessions and seasonal items secure
- Indoor bicycle storage spaces so you can explore nearby trails
- Two elevators from the parkade provide easy access to the courtyard
- Enjoy 1 year of free internet and cable from TELUS (with 2-year contract)
- Infrastructure in place to easily install your own security system
- Experience peace of mind with a 2-5-10 warranty from
- Travelers Canada
- The Beedie Service Plus team ensures your expectations are exceeded throughout homeowner orientation, move-in and warranty periods
- Beedie by Design home feature
*Applicable to select homes. Please inquire for further detail.
Floor Plan
No Floor Plan Found!

