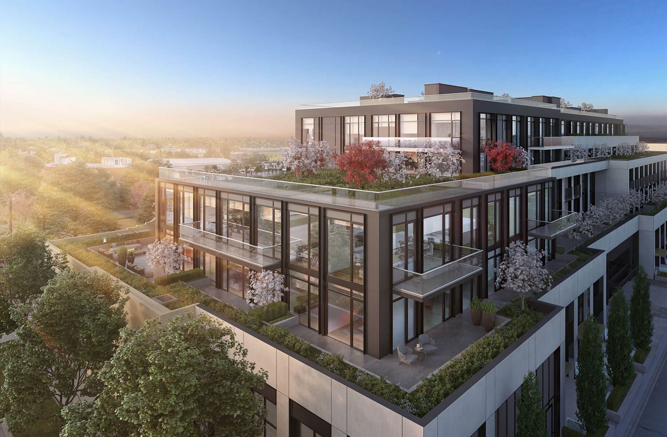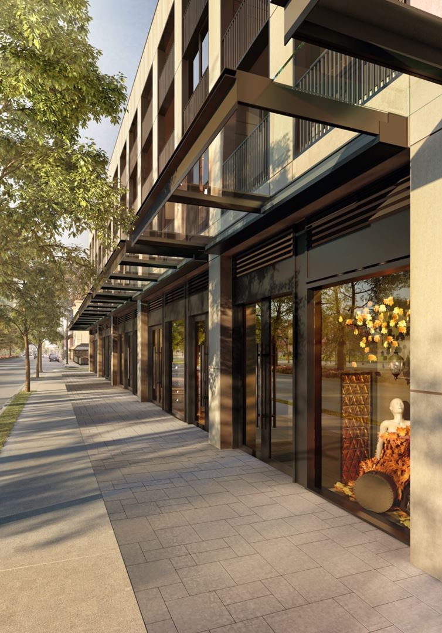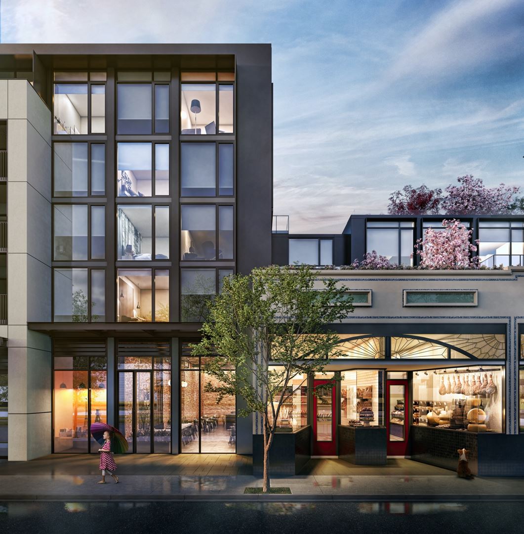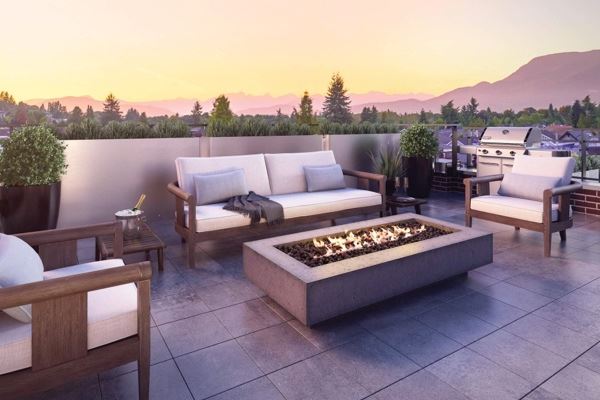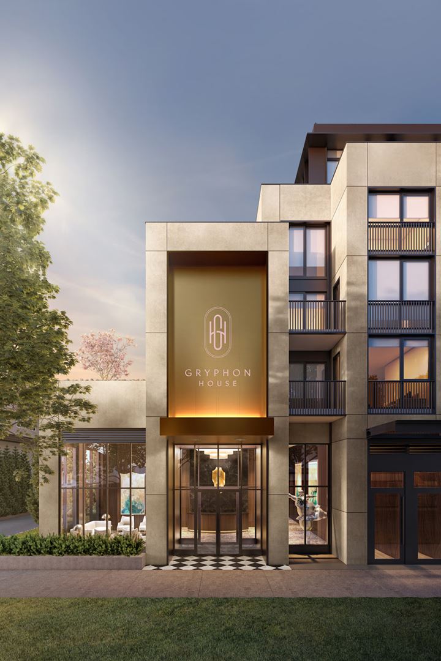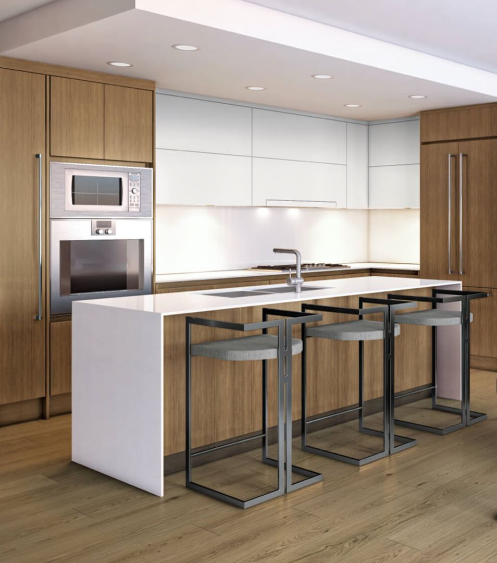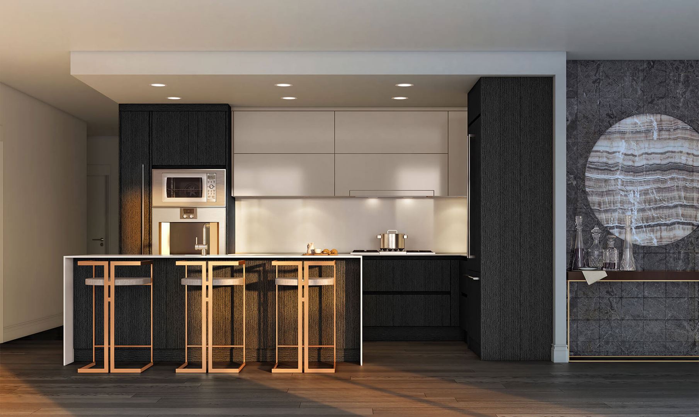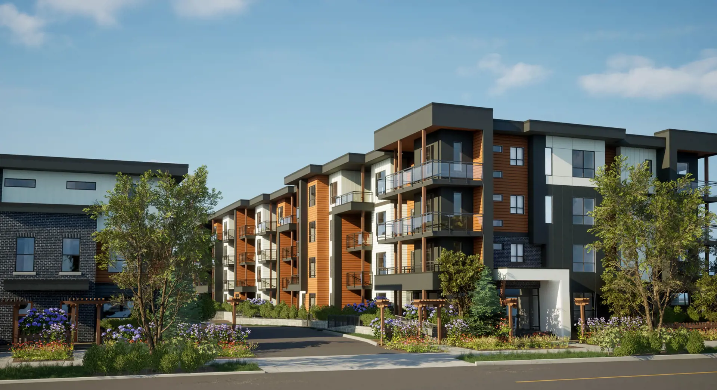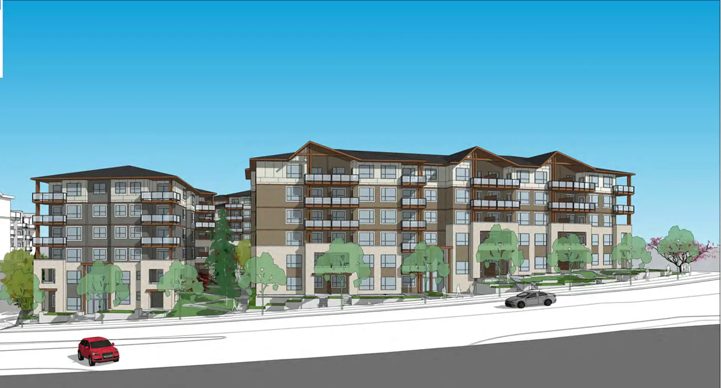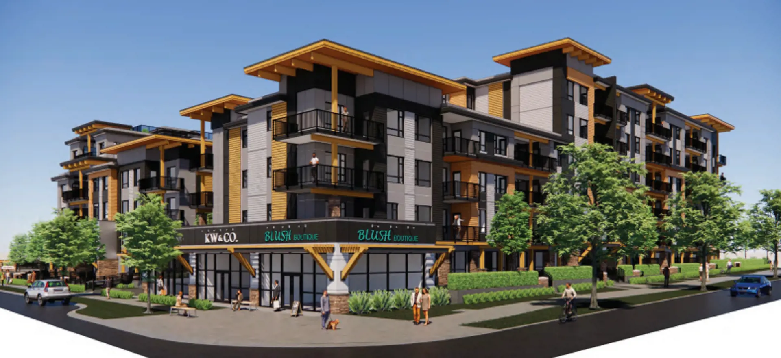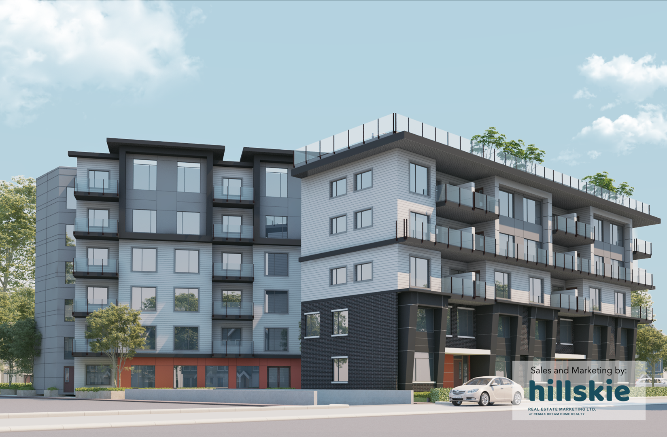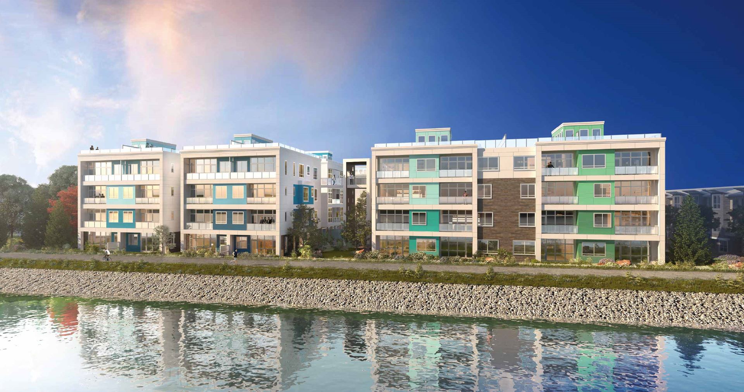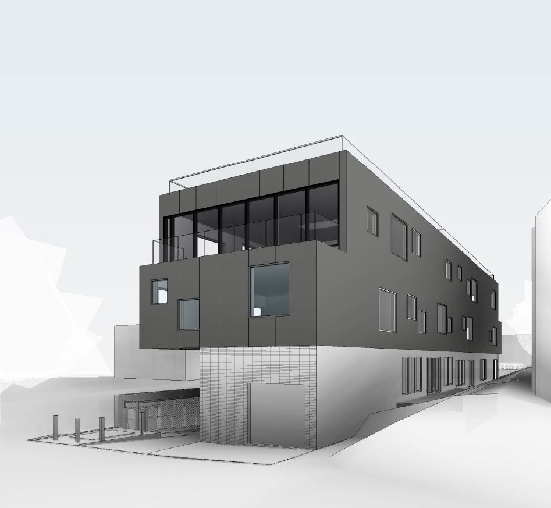Gryphon House Assignment
$2,189,900
408 -
2105 West 46th Avenue Vancouver BC Canada
- Condo
- 3 Bedroom
- 2 Bathroom
- 1057 sqft
Building Details
Gryphon House is a new condo and townhouse development
by Gryphon Development currently in preconstruction at 2105 West 46th Avenue, Vancouver. The development is scheduled for completion in 2024. Gryphon House has a total of 64 units. Sizes range from 900 to 1970 square feet.
| Construction Status | : Pre Construction |
| MLS® Number | : R2877444 |
Builder Details
| Builder (s) | : Gryphon Development |
| Architect(s): | : Yamamoto Architecture Inc. |
| No Of Parking/s: | : 1 |
| Storage Included: | : 1 |
Payment Details
| Asking price | : $2,189,900 |
| Original Contract Price | : $0 |
| Total Payment | : $0 |
| Payment Due | : $0 |
Feature and Finishes
MODERN HOMES. TIMELESS GRANDEUR
- British -inspired classic contemporary concrete architecture features premium E urOpean stone cladding
- Illustrate your space with your choice of sophisticated colour palettes, Turner or Banksy
- Custom entry portal welcomes you home with millwor k trim, suite number and light
- Townhomes feature double car park private garage and direct home entry
- Penthouses feature private rooftop patios with gas and water bib
- Exterior power outlet and gas bib on balconies or patios or terraces
- Unusually grand, fully furnished residential car park receiving lobby creates an unexpected moment of entry
- Extensive landscaping and planting areas include beautifully designed gardens and planters
THE ART OF DESIGN
- Interiors feature expansive floor-to-ceiling windows with pivot operable windows (select homes)
- Wide-plank engineered oak hardwood flooring creates classic elegance throughout each home, bathrooms excepted
- Consistent air quality and temperature assured with energy-efficient air conditioning, heating, and ventilation system
- Natural light control with roller shade window coverings on all exterior windows
- High efficiency, ultra-quiet stackable front-load washer and dryer
- Capacious 9’ high ceilings in all living areas (most homes)
- Custom mill work master bedroom closets with thoughtful storage organizers
- Generous in -suite storage rooms to simplify your space (most homes)
EUROPEAN KITCHENS
- Strikingly elegant, generously spacious contemporary European-made duo-tone wood grain kitchens
- Thoughtful design finishes include under- cabinet lighting, soft-close hardware, drawer organizers and under-sink recycling compartments
- Antibacterial quartz slab countertop with water faII kitchen island and bac ksplash, features heat and sc ratch resistant for your family’s health and safety
- Lower cabinets feature matching wood- grain look recessed pulls
- Double-basin undermount stainless steel sink is completed by a Grohe polished chrome pull-down faucet
- European integrated appliances package includes:
> Gaggenau 36* French -door refrigerator with integrated panel and ice-maker
> Gaggenau 30" electric convection built-in wall oven
> Fulgor Milano 36" gas cooktop with five multi-ring burner including wok-burner
> 36” hood integrated hood fan
> Bosch 24’ ultra-quiet integrated panel dishwasher - 30" microwave with trim kit
- 24” under-counter wine fridge (most homes)
MASTER ENSUITE
- Bathroom vanity features soft-close drawers, under mount sink and Grohe single-lever polished chrome faucet
- Oversized mirror with custom lantern light fixtures is flanked by separate recessed medicine cabinet
- Antibacterial quartz backsplash and countertop uniquely purifies your pace
- Large -format porcelain tiles wrap the walls
- Walk-in full- length shower with frameless glass door features Grohe handheld shower (most homes)
- Deep soaker tub offers sloped lumbar support for an immersion in true luxury
- DuaI flush toilet with soft—close seat
- NuHeat in-floor heating offers programmable controls for personal preference
SECOND & THIRD BATHROOM
- Bathroom vanity features soft-close drawers, undermount sink and Grohe single-lever polished chrome faucet
- Mirror with elegant linear lighting fixtures cast soft light for beauty of ref lection
- Seamless antibacterial quartz backsplash and countertop
- Large-format porcelain tile wall surrounds
- DuaI flush toilet with soft—close seat
- Combination shower and deep soaker tub with sloped lumbar support
DISTINGUISHED & SECURE
- Triple pane exteior windows maximize energy efficiency and sound proofing
- Victorian-inspired classic chequered entryway with attentive concierge service
- Encrypted security key fob building access system offers peace of mind
- Restricted floor access via two high—speed elevators
- Secure underground parkade complete with EV-ready parking stalls
Floor Plan
No Floor Plan Found!


