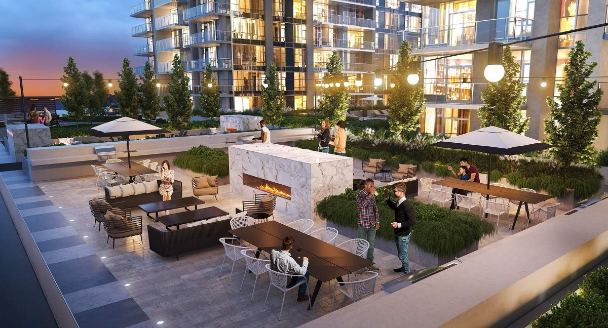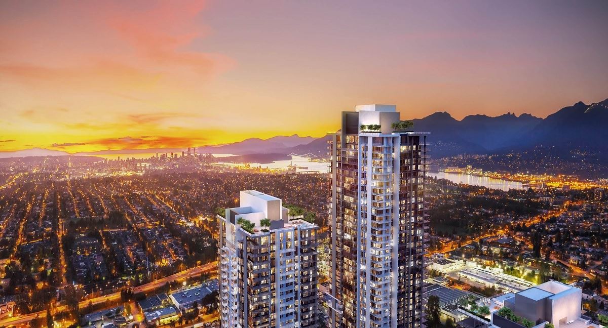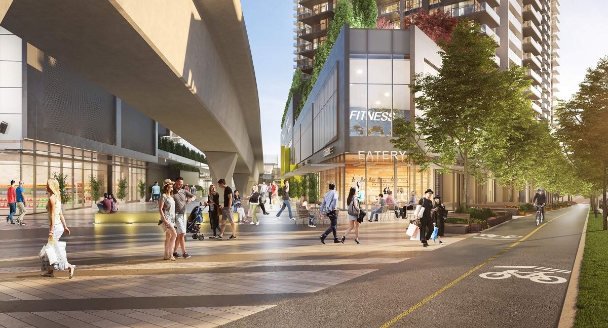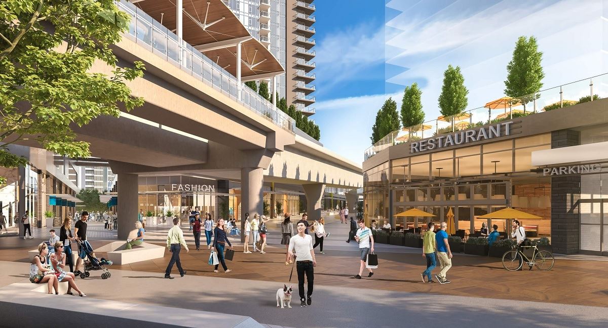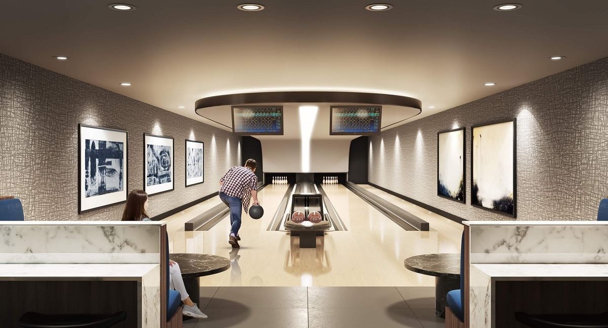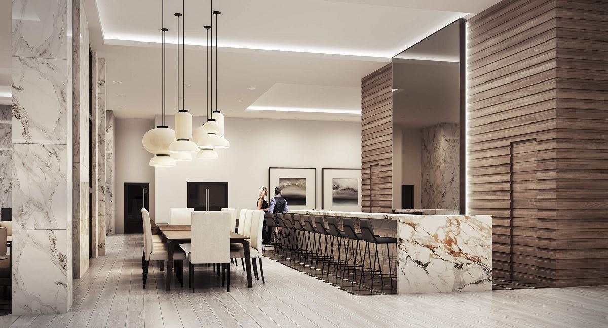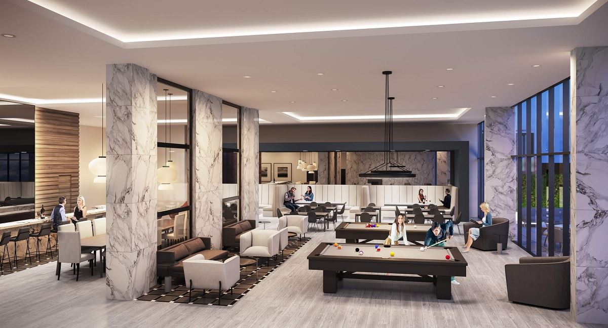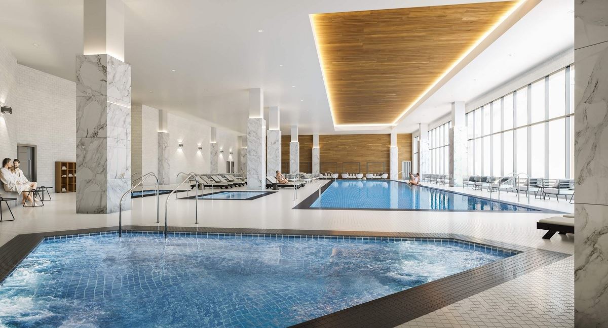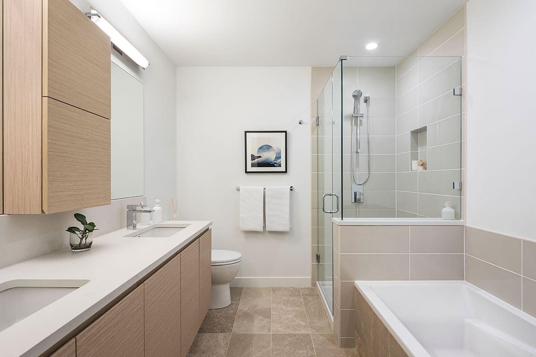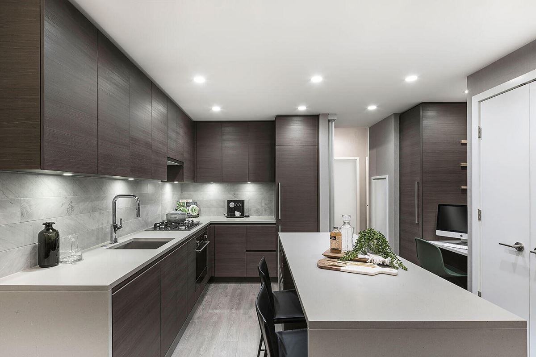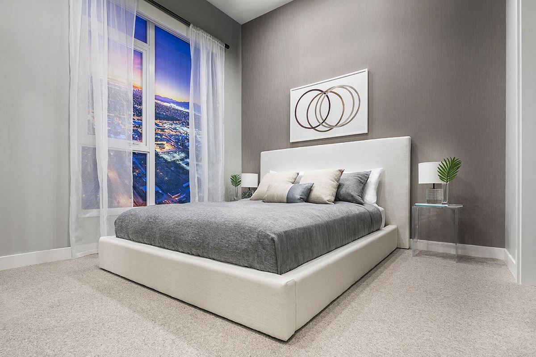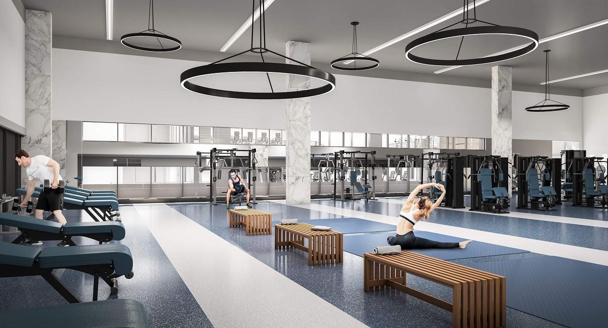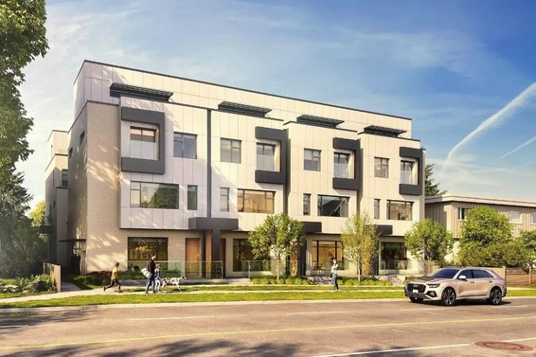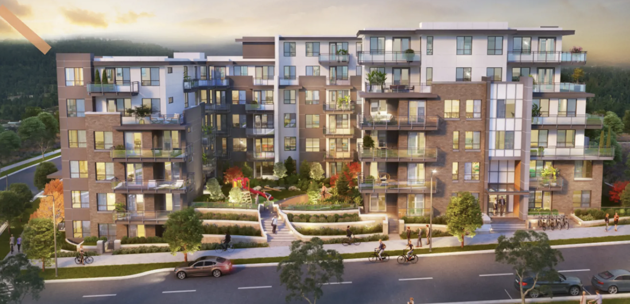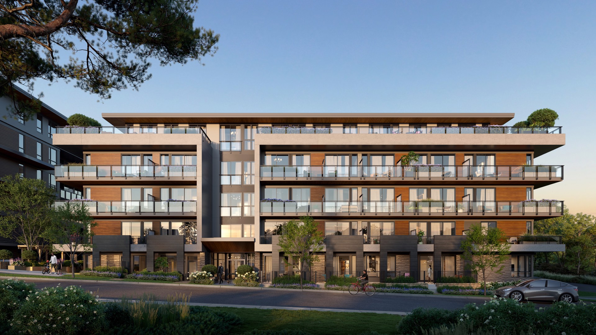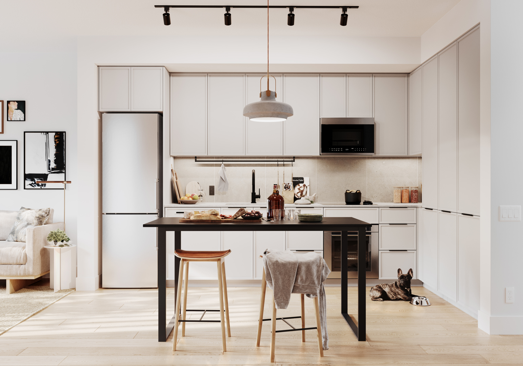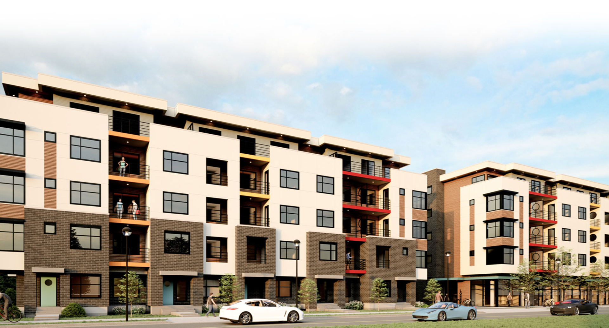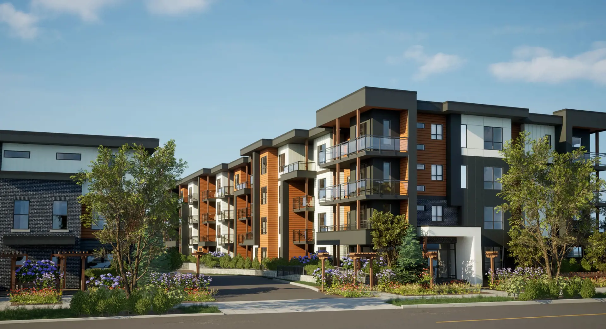Gilmore Place Assignment
$899,000
Plan D2 - 4190 Lougheed Highway, Burnaby, BC, Canada
- Condo
- 2 Bedroom
- 2 Bathroom
- 945 sqft
Building Details
Gilmore Place is a new condo development by Onni Group located at Brentwood, Burnaby. This condo assignment is a 945 sq.ft. 2 bedroom + 2 bathroom unit with 1 parking spot and 2 storage. It is on a low floor and north facing. The estimated completion is in 2024 and the contract is selling at $899,000.
| Construction Status | : Pre Construction |
| MLS® Number | : |
Builder Details
| Builder (s) | : Onni Group of Companies |
| Architect(s): | : IBI Architects |
| No Of Parking/s: | : 1 |
| Storage Included: | : 1 |
Payment Details
| Asking price | : $899,000 |
| Original Contract Price | : $0 |
| Total Payment | : $0 |
| Payment Due | : $0 |
Feature and Finishes
WELCOME HOME
- Arrive home to luxuriously appointed towers designed by award-winning IBI Architects, featuring a double height, elegantly appointed lobby with the added convenience of a 24-hour concierge
- Have peace of mind with solid reinforced concrete construction, offering superior durability, ease of maintenance, and quiet living
- Enjoy large outdoor balconies and/or terraces, for relaxed living, or entertaining friends and family
- Elegant, modern homes with expansive windows that maximize natural light and sweeping views
- Connection to district energy system provides high-efficiency in-suite heating and cooling, while substantially reducing greenhouse gas emissions and optimizing energy use
- Comprehensive 2-5-10 year home warranty protection: 2-year coverage on labour and materials; 5-year coverage on building envelope; 10-year coverage on major structural items
PREMIUM SUITE FINISHES
- Choose from three professionally designed colour palettes to personalize your home: Gilmore, Dawson, or Lougheed
- Contemporary wide plank laminate flooring throughout kitchen, living, and dining areas creates a seamless transition between spaces
- Premium wool blend bedroom carpet throughout bedrooms and walk-in closets
- Master bedroom closets outfitted with built-in millwork to keep clothes organized
- Whirlpool full-size high-efficiency front-loading stacked washer and dryer, with 12x24” porcelain tile flooring in laundry closets
- Expansive, over-height 9’ flat-painted ceilings throughout living spaces (in most homes)
- Over-height 7’ interior doors create a grand and open feeling
- Comfort and privacy provided by UV blocking white roller blinds on all exterior windows, in addition to a high performance and acoustically engineered window system designed to reduce noise transfer while increasing UV protection and insulation
GOURMET KITCHENS
ONE & JR. TWO BEDROOM HOMES
- Integrated European Appliance Package featuring:
- 24” Blomberg paneled refrigerator with bottom mount freezer
- 24” Fulgor Milano stainless steel 4-burner gas cooktop
- 24” Fulgor Milano convection wall oven
- Blomberg EnergyStar-rated paneled dishwasher
- 24” slim profile Faber pullout hood fan
- Under-counter 1.6 cu ft Panasonic microwave with stainless steel trim kit
- Sophisticated 3cm composite stone countertops and matching waterfall gable ends on multi-functional kitchen islands, with open shelves and cabinets for storage, as well as an extended kitchen work surface or dining space for four guests (refer to plan)
- Extra deep single-bowl stainless steel undermount sink featuring garburator with countertop push-button control allows food preparation and clean up
TWO & THREE BEDROOM HOMES
- Integrated European Appliance Package featuring:
- Two side-by-side 24” Blomberg paneled refrigerators with bottom mount freezer
- 30” Fulgor Milano stainless steel 5-burner gas cooktop
- 30” Fulgor Milano convection wall oven
- Blomberg EnergyStar - rated paneled dishwasher
- 30” slim profile Faber pullout hood fan
- 3cm composite stone countertops and matching waterfall gable ends on kitchen islands, with breakfast bar overhang - Extra deep double-bowl stainless steel undermount sink featuring garburator with countertop push-button control.
ALL HOMES
- Built-in nook with composite stone countertop to be used as a functional desk or computer area (in most homes), complete with plug-in USB outlet for convenient charging of your smartphone or other electronic devices
- Built-in pantry with adjustable interior shelving for optimal organization
- Premium marble tile over-height backsplash impressively frames the kitchen
- Custom cabinets with soft-close mechanism, integrated finger pulls on all doors and drawers for sleek flush cabinetry, and premium drawer sides and slides
- Contemporary polished chrome kitchen faucet with extractable spray for convenient clean up
- Energy-efficient under-cabinet LED puck lights and overhead pot lighting in kitchen area to illuminate entire workspace
LUXURIOUS BATHROOMS
- Refined bathrooms feature 12” x 24” premium marble tile flooring
- NuHeat heated floors in master or primary bathroom
- 3cm composite stone countertops with 8” high backsplash create spa-like serenity
- Custom cabinetry with sleek integrated finger pulls and soft-close mechanism
- Medicine cabinet included in all bathrooms provides additional storage
- Sleek single lever faucet with undermount sink
- Inviting soaker tubs feature premium marble tile apron front
- Frameless glass enclosed shower with slim profile acrylic base, equipped with a convenient slide bar and handheld shower arm, and single lever, pressure-balanced control
- Shower walls feature ceramic tile with convenient recessed tile niche for storage
- Water-conscious low flow toilet with soft-close seat
- Contemporary and functional mirror complement designer-chosen wall sconces, and pot lighting
SAFETY AND SECURITY
- State-of-the-art security systems, including closed circuit cameras, electronic keyless lobby entry phone, access controls to each floor, and amply-lit gated keyless underground parking for residents and visitors
- Controlled, well-lit storage and bike rooms with motion sensors
- Solid core wood entry door with peephole and deadbolt
- Continuous fire protection, including sprinklers and smoke detectors in all homes and common areas
Floor Plan
No Floor Plan Found!



