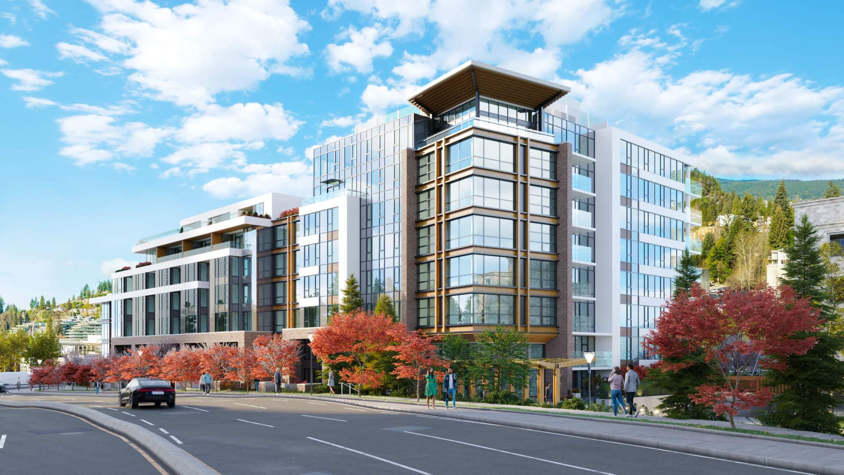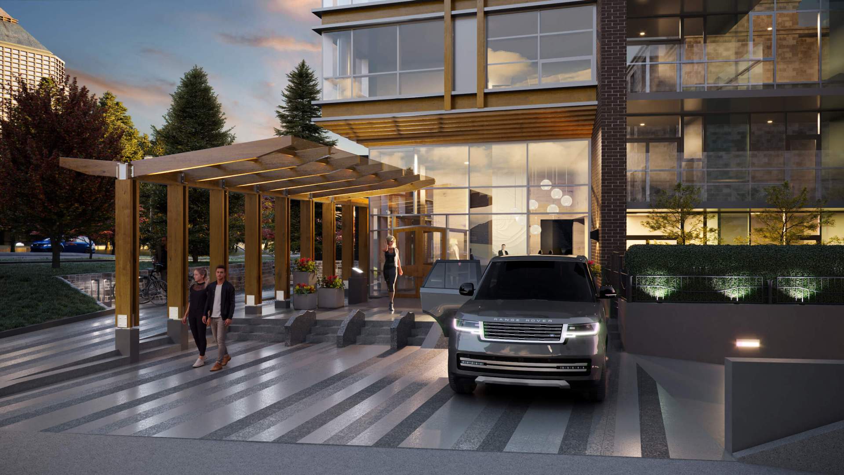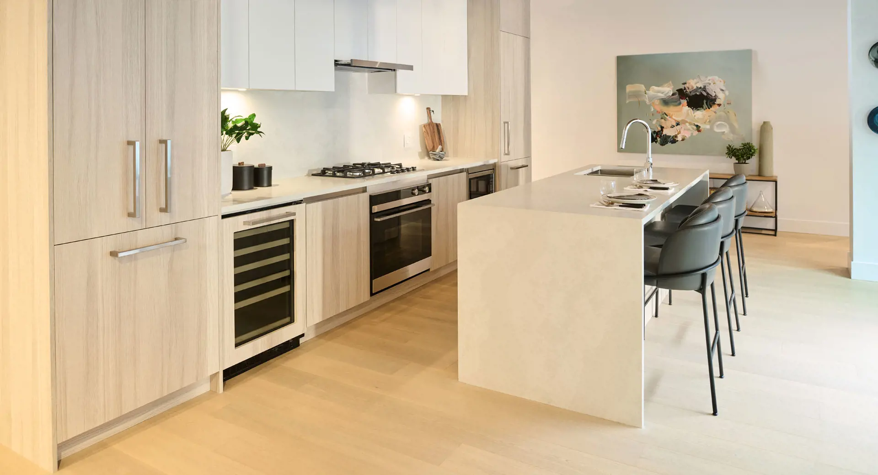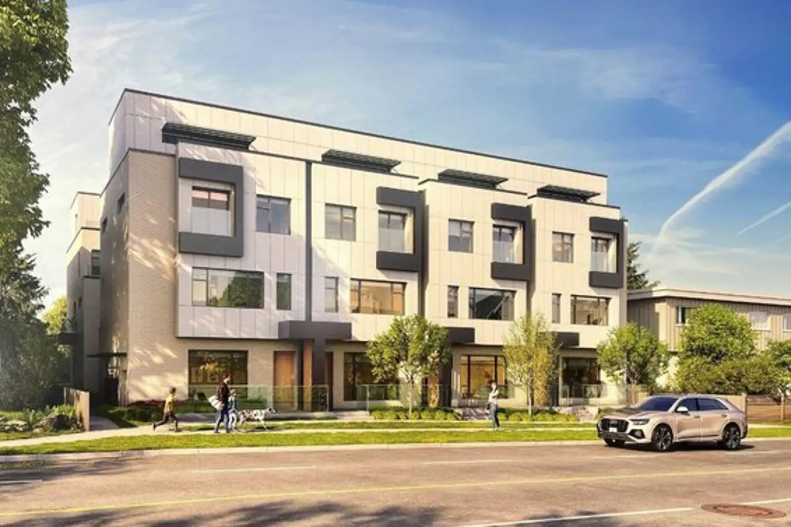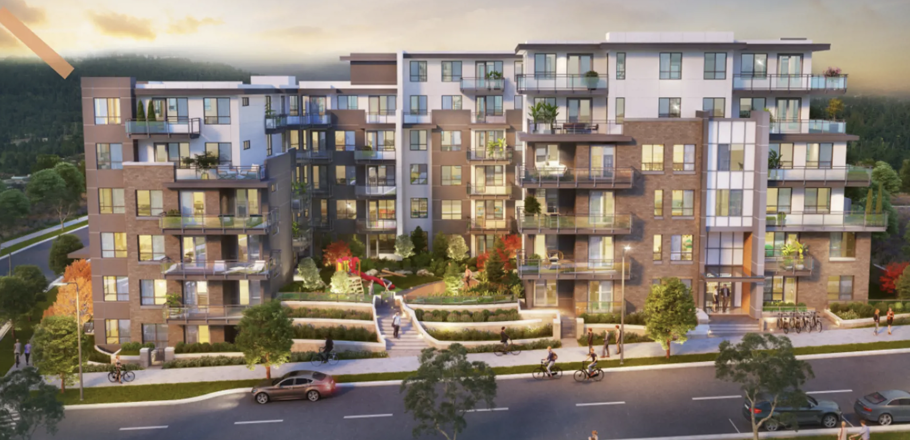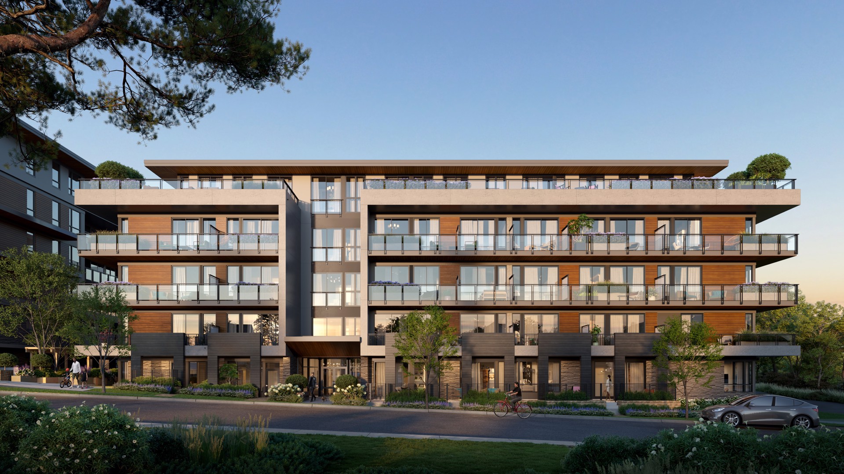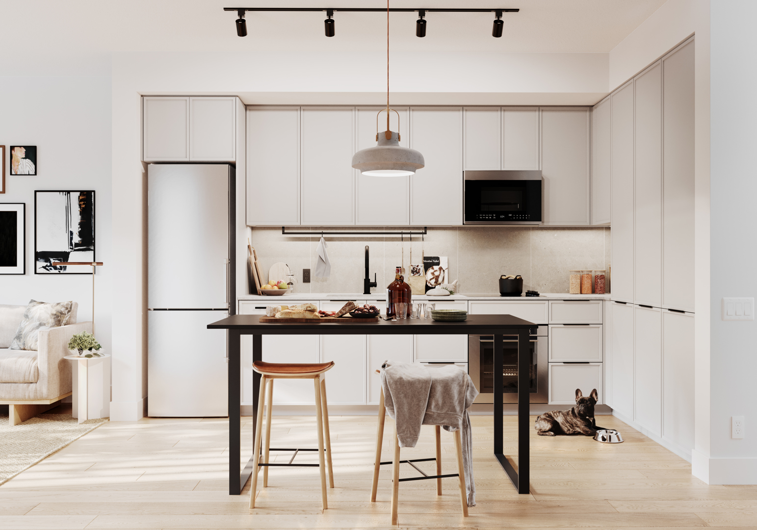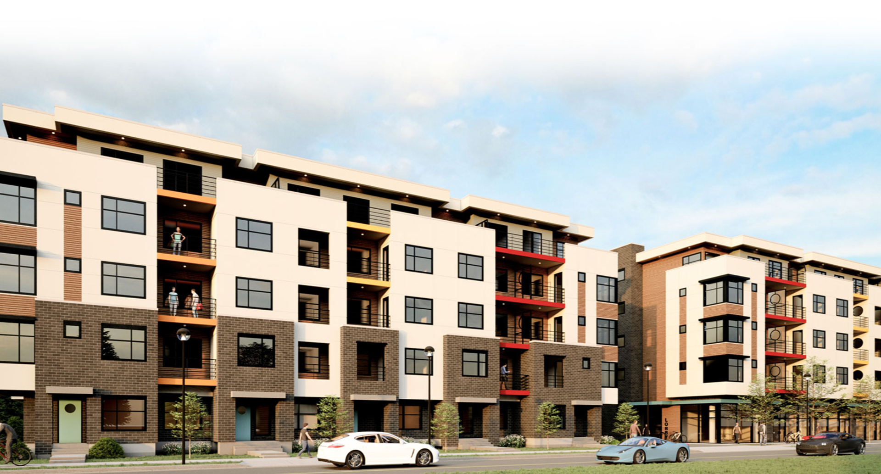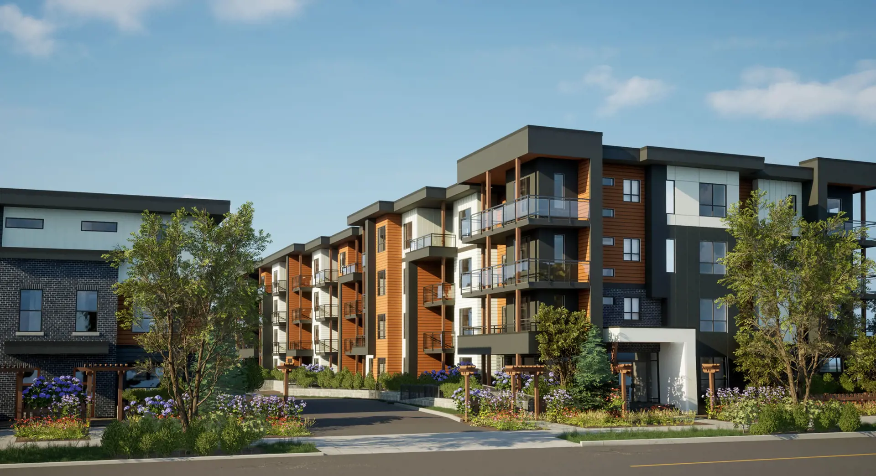Executive on the Park Assignment
$3,348,000
605 - 657 Marine Drive West Vancouver BC Canada
- Condo
- 2 Bedroom
- 3 Bathroom
- 1456 sqft
Building Details
Executive on the Park is a new condo and townhouse development by Executive Group Development currently under construction at 657 Marine Drive, West Vancouver. The development is scheduled for completion in 2024. Available units range in price from $999,900 to over $3,999,900. Executive on the Park has a total of 68 units. Sizes range from 650 to 1628 square feet.
| Construction Status | : Pre Construction |
| MLS® Number | : R2909074 |
Builder Details
| Builder (s) | : Executive Group Development |
| Architect(s): | : dys architecture and Ryznar Media Inc |
| No Of Parking/s: | : 2 |
| Storage Included: | : 1 |
Payment Details
| Asking price | : $3,348,000 |
| Original Contract Price | : $0 |
| Total Payment | : $0 |
| Payment Due | : $0 |
Feature and Finishes
Executive on the Park by Executive Group Development is a 88-unit (68 presale/20 unit rental) project located at in West Vancouver. The project is conveniently located right beside the exit from Lion's Gate Bridge and prides itself by being 2 minutes of walking distance to the Park Royal Shopping Centre as well as a 30 minute walk to Stanley Park. The project's location in West Vancouver enjoys a plethora of beautiful scenic amenities such as a 1 minute stroll to Ambleside Park, while being 10 minutes driving distance from Downtown Vancouver. Apart from the aforementioned local parks and beaches, restaurants, schools and recreational activities are also easily accessible within the West Vancouver area. The project also boasts an incentive package for investors including a Executive Group Rental package ($20,000 for 1 beds and$ 25,000 for 2 beds) that guarantees rent for 1 Bedroom ($4000/month) and 2 Bedrooms ($5500/month). The project also offers purchaser incentives such as a $10,000/$25,000/$50,000 credit on 1, 2 and 3 bedrooms. An option for an upgrade $10,000 Wolfe/Sub-Zero appliance package is also offered.
- Kitchen Floor: Engineered Hardwood
- Kitchen Counter: Quartz
- Entry Floor: Engineered Hardwood
- Living Area Floor: Engineered Hardwood
- Bedroom Floor: Engineered Hardwood
- Main Bathroom Floor: Tile
- Main Bathroom Counter: Quartz
- Ensuite Bathroom Floor: Tile
- Ensuite Bathroom Counter: Quartz
- Cabinets: Laminate
- Appliance Finish: Integrated
- Fridge: Bottom Freezer
- Stove: Gas Five Plus Burner
- Brands: Fisher & Paykel, AEG, Panasonic
- Heating Source: Central
- AC: Option
Floor Plan
No Floor Plan Found!

