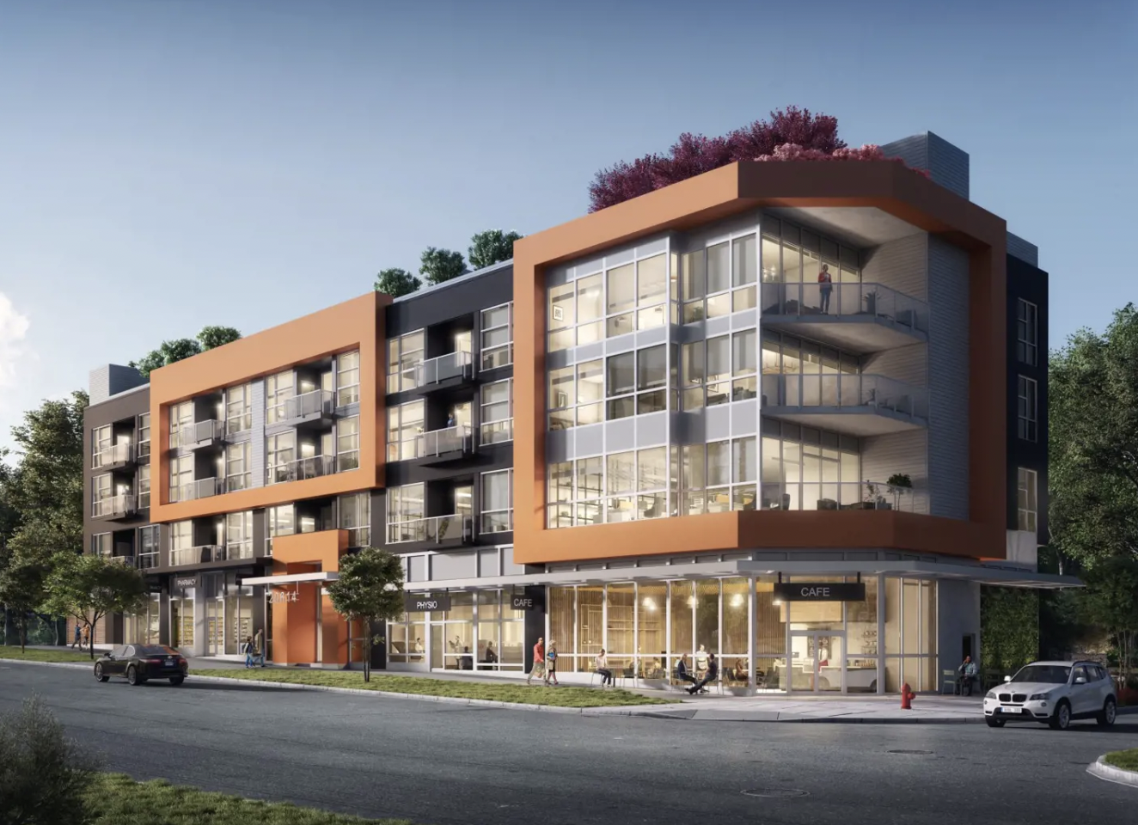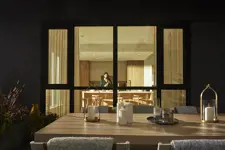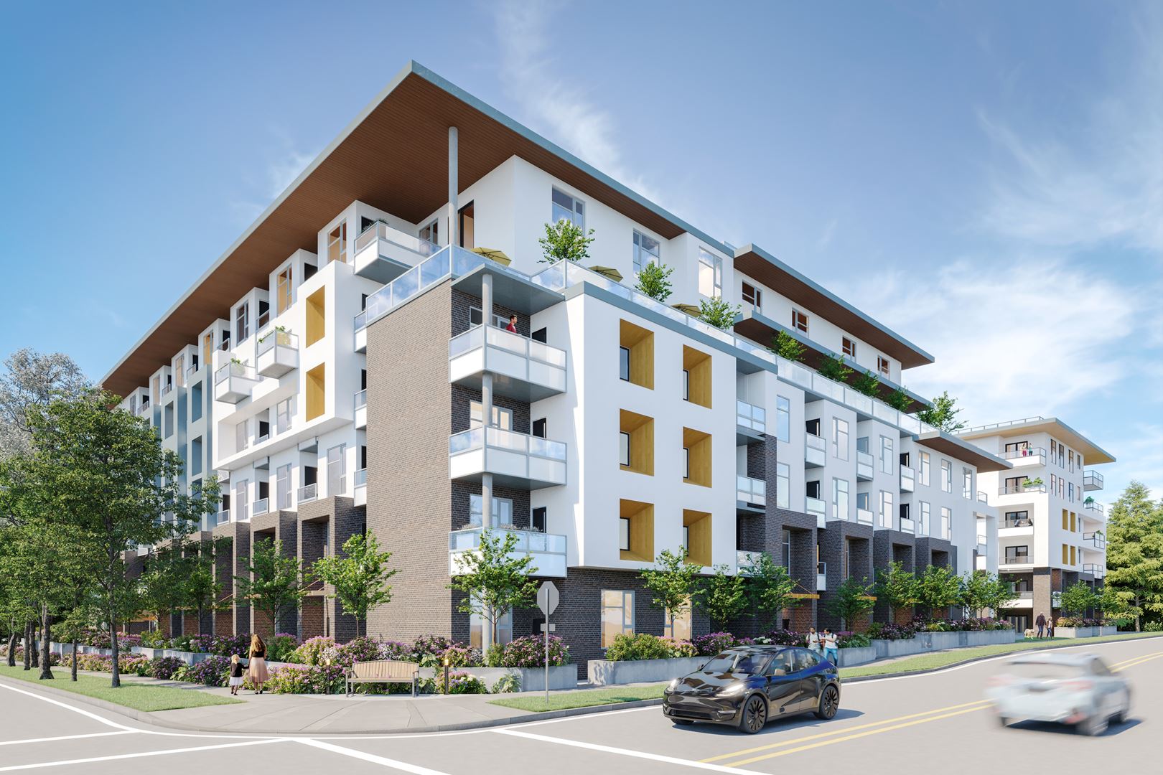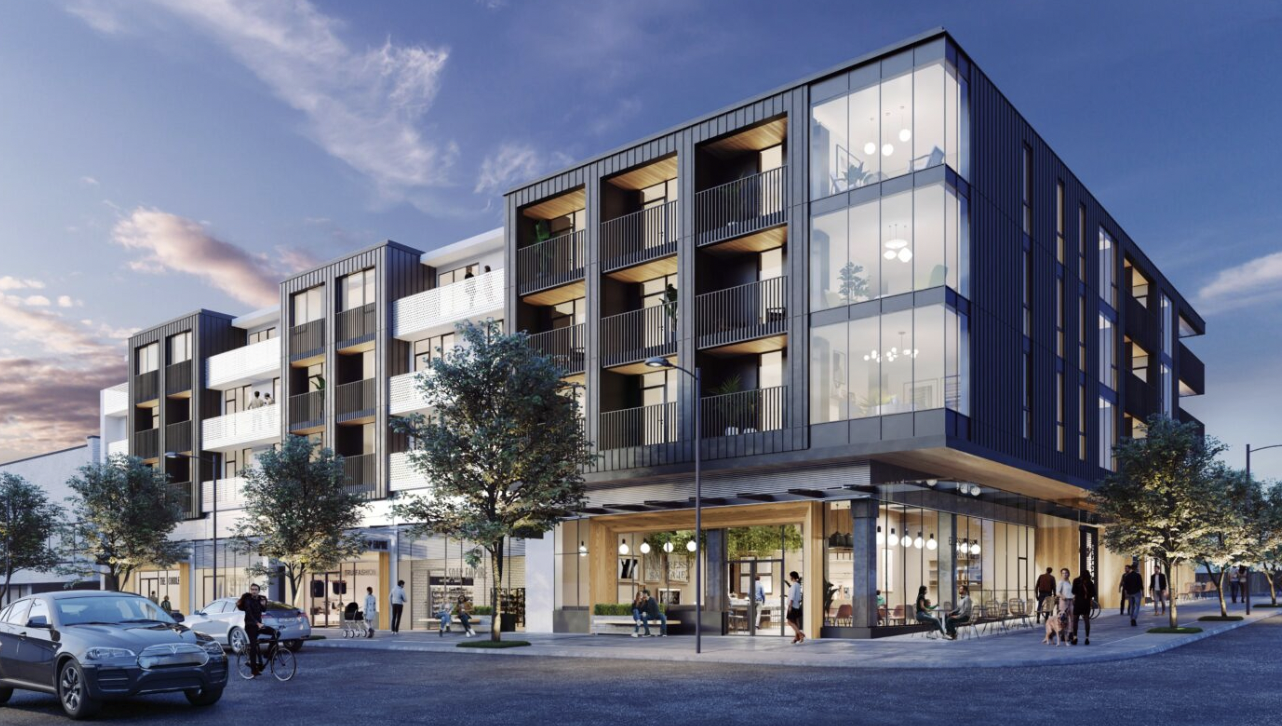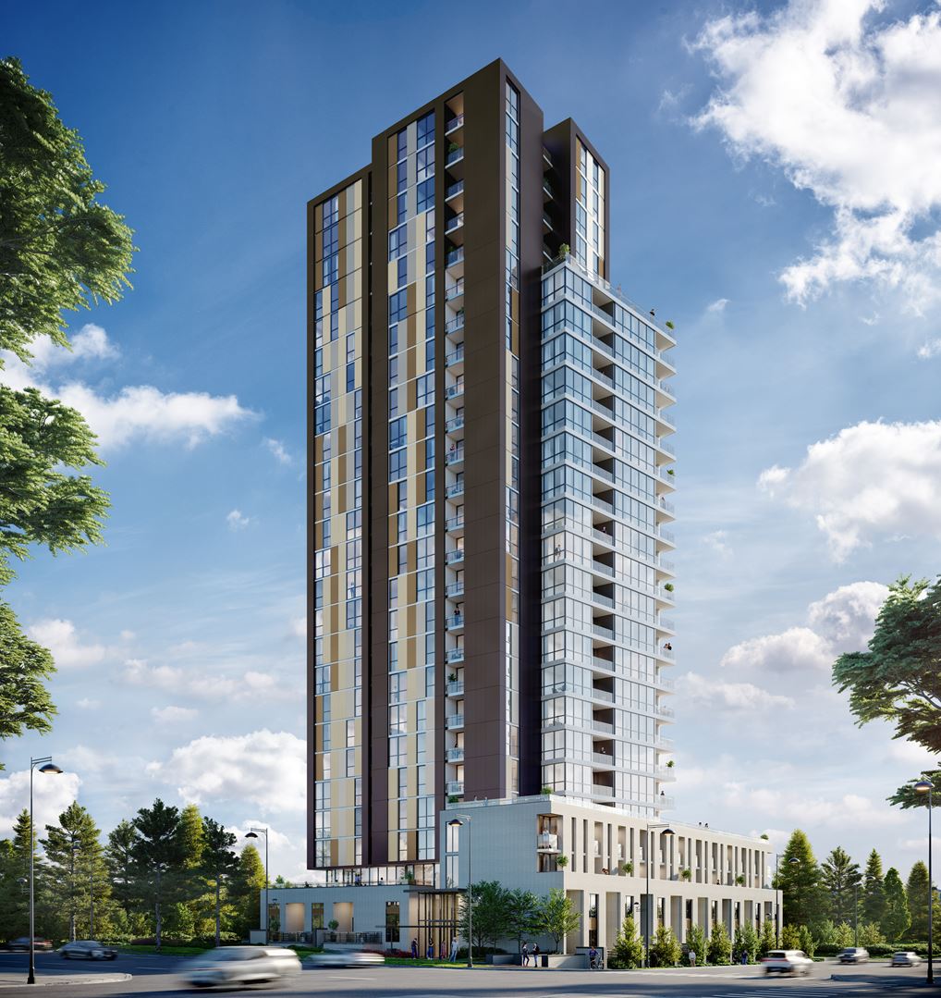Ellery Assignment
$679,900
406 - 20614 80 Avenue Langley Township BC Canada
- Condo
- 2 Bedroom
- 2 Bathroom
- 810 sqft
Building Details
Ellery is a new condo community by Isle of Mann currently under construction at 20614 80 Avenue, Langley. The community is scheduled for completion in 2023. Ellery has a total of 22 units.
| Construction Status | : Pre Construction |
| MLS® Number | : R2875884 |
Builder Details
| Builder (s) | : Isle of Mann |
| Architect(s): | : Barnett Dembek Architects |
| No Of Parking/s: | : 1 |
| Storage Included: | : 1 |
Payment Details
| Asking price | : $679,900 |
| Original Contract Price | : $0 |
| Total Payment | : $0 |
| Payment Due | : $0 |
Feature and Finishes
WELCOME HOME
- 1 and 2 bedroom apartment homes in a convenient and quiet corner of Langley's desirable Willoughby neighbourhood
- Steps from the shops, stores, and grocers at Willoughby Town Centre
- Bronze and copper panels complemented by a green wall
- Superior concrete construction provides exceptional sound proofing
- Sophisticated, minimalist interiors by Kleen Design
- Spacious private balconies with northern and southern exposures
- Enjoy the views from the expansive rooftop patio featuring a cozy lounge with ample seating, open green space for yoga, children's play area and community garden plots
- Wellness-inspired businesses within the building
INVITING INTERIORS
- 1 and 2 bedroom floorplans maximize comfort and livability
- Lofty 9' ceilings create a light, airy ambiance
- Wide-plank laminate wood flooring in main living space
- Plush loop carpeting in bedrooms
- Contemporary roller shades for window coverings
- Recessed pot lighting in main living areas
- Flush mounted lighting in bedrooms and closets
- Built-in closet organizers in primary closets
- Taymor matte black lever hardware on interior doors
WELL-DESIGNED KITCHENS
- Solid slab quartz countertops
- Ceramic picket stacked pattern back splash bringing dimension to the kitchen
- Modern flat panel square edge cabinetry in white and river oak
- Black-framed glass accent cabinetry with adjustable shelving
- Under-cabinet lighting for food preparation and ambiance
- Matte black faucet with single pull-down lever
- Double low-divide stainless steel sink with garburator
- Samsung appliances (stainless steel as standard with optional upgrade to black stainless steel)
- Counter-depth French door refrigerator with external icemaker, built-in WiFi and LED lighting (black stainless is fingerprint resistant)
- Gas range and self-cleaning convection oven, WiFi enabled with UX and voice control, accessories included: air fry tray, wok grate and temperature probe
- Built-in dishwasher with high silence rating and auto door open function for convenience and ease of better drying results
- Broan hood fan
- Panasonic microwave with trim kit
ELEGANT BATHROOMS
- Modern square edge vanity cabinetry with storage
- Solid slab quartz countertop and backsplash
- Acritec white porcelain rectangular undermount sink
- Modern bar-style vanity lighting
- Matte black accessories, including showerheads and faucets
- Ensuite showers have multi-functional handheld shower head
- Ensuites feature wood-inspired porcelain floor tiles and large-scale wall tiles with chevron accent tiles
- Main baths feature hexagon ceramic accent tiles and modern rectified porcelain floor tiles
- Flat panel apron Hytec tub
- Dual flush elongated toilet
Floor Plan
No Floor Plan Found!

