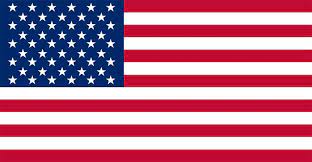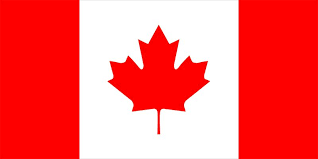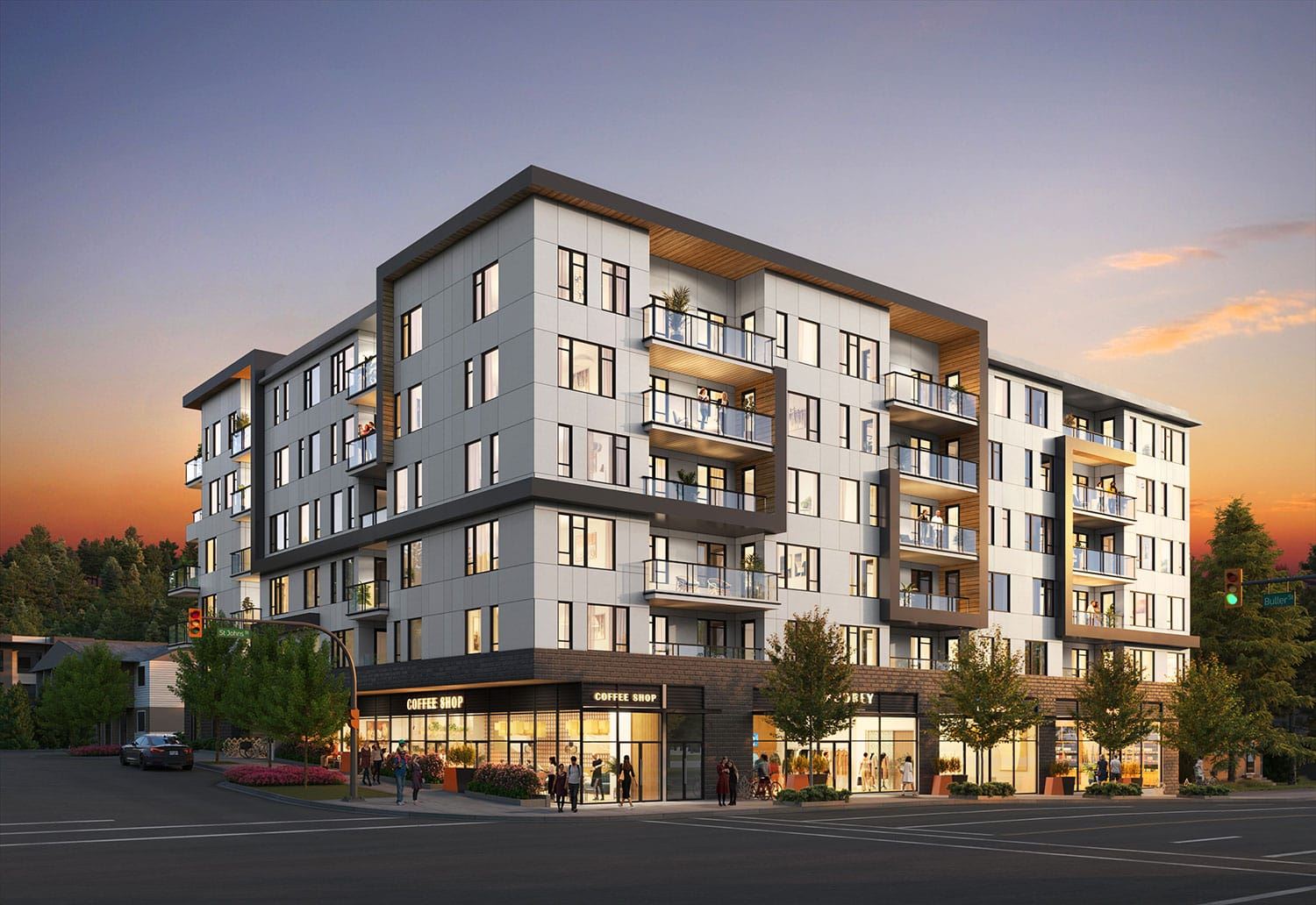Dancey Assignment
$2,100,000
1234 -
1234 Canada Way Burnaby BC Canada
- Townhouse
- Junior 1 Bedroom
- 1 Bathroom
- 1245 sqft
Building Details
Testing
| Construction Status | : Pre Construction |
| MLS® Number | : 123#45 |
Builder Details
| Builder (s) | : Belford Properties |
| Architect(s): | : - |
| No Of Parking/s: | : 2 |
| Storage Included: | : 1 |
Payment Details
| Asking price | : $2,100,000 |
| Original Contract Price | : $200,000 |
| Total Payment | : $1,900,000 |
| Payment Due | : $100,000 |
Feature and Finishes
BUILDING DETAILS
- – 6-storey, steel frame construction for superior durability, strength and longevity.
- – Contemporary design by Ciccozzi Architecture featuring a tasteful mix of modern hardy-panel and brick exterior detailing.
- – Every home features outdoor patio/deck space with modern aluminium and clear glass guardrail.
- – Artfully designed landscape exteriors by Connect Landscape Architecture. Drawing on the surrounding natural environment and inspired by Feng Shui guiding principle of people living in harmony with nature.
- – Over 2,800 sf of indoor amenity including fitness area, resident lounge, co-working/reading room and entertainment space.
- – Abundant outdoor amenity space including inner courtyard, dog wash area, children’s play area and yoga space.
INTERIOR DETAILING
- – State of the art climate control including individual in-home air conditioning.
- – Individual heat recovery ventilator system HRV for every home.
- – Beautiful, modern interiors designed by Ross and Company Interiors.
- – Two fresh and bold colour schemes.
- – Gorgeous herringbone pattern luxury wood patterned vinyl flooring offering superior acoustic performance, water damage resistance and extraordinary protection from scuff, scratches and stains.
- – 9?0? overheight smooth-finish ceilings.
- – Ceiling mount pendant lighting over kitchen island.
- – Custom closet organizer systems in bedroom.
- – Energy efficient, stacked front-load washer and dryer in all homes.
- – Overhead ceiling lighting in bedroom.
- – White roller blind window coverings / blackout in bedrooms.
ELEGANT KITCHENS
- – Stainless steel appliance package featuring:
- – 4-burner Samsung gas cooktop.
- – Built-in Samsung wall oven.
- – Telescopic hood fan with puck lights.
- – Integrated refrigerator and dishwasher.
- – Square edge stone countertops with matching solid stone backsplash.
- – PerfectSense soft close cabinets with satiny-smooth, easy to clean, fingerprint and smudge-resistant finish.
- – Riobel Pro black matte kitchen faucet with 2-jet pull-down spray.
- – Double bowl sink.
BEAUTIFUL BATHROOM DESIGN
- – Square edge Caesarstone vanity countertops.
- – Elegant custom vanity with soft close medicine cabinet featuring recessed mirror, shelf and bulkhead with undermount puck lighting.
- – Large format 12? x 24? regen series matte stone floors.
- – Deep soaker tub for soothing relaxation.
- – Frameless glass shower enclosure with tempered glass and matte black hardware.
- – Riobel Pro matte black 3-jet shower head.
- – Riobel Pro height adjustable matte black hand shower.
- – Large format 24? x 24? tile tub and shower surround
- – Undermount porcelain sink.
- – Riobel Pro single lever matte black faucet.
- – Skirted one piece toilet with top-mounted dual-flush buttons. Beautiful appearance, easy clean.
- – Matte black towel and toilet roll holder.
EXTRAS
- – Highly protective graded Merv 13 air filters providing superior air filtration and air quality for residents.
- – 3-levels of secured underground parking (with cellphone reception) and bicycle storage lockers.
- – Building security system and entry phone system – choice of fob-controlled or mobile phone smart app.
- – Smoke detectors and sprinklers in all homes.
- – New Home Warranty includes:
- – 2 year material and labour warranty.
- – 5 year building envelope warranty.
- – 10 year structural warranty.
- – Bicycle / storage lockers with every home.
- – Lobby level bike rack and storage for visitors and residents.
- – 19 visitor parking spaces.
- – 128 Electric Vehicle parking stalls.
- – LED lighting in the common areas.
- – Low VOC paints.
- – Hardwired smoke and carbon monoxide detectors.
- – Elevators with restricted floor access.
Floor Plan
No Floor Plan Found!




