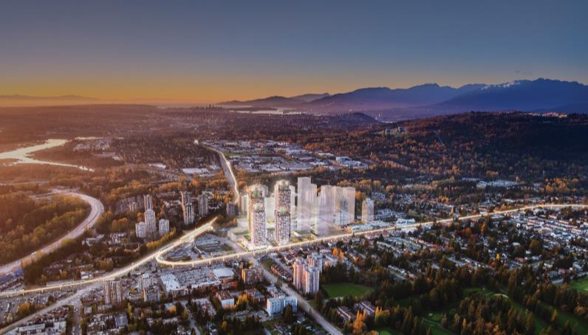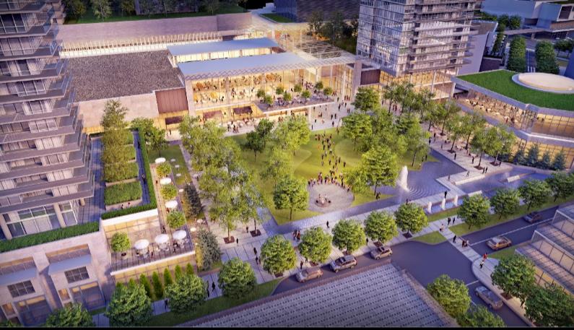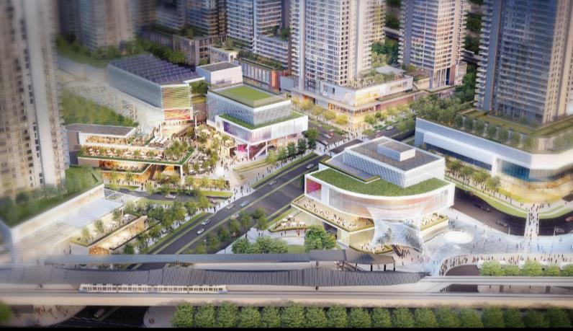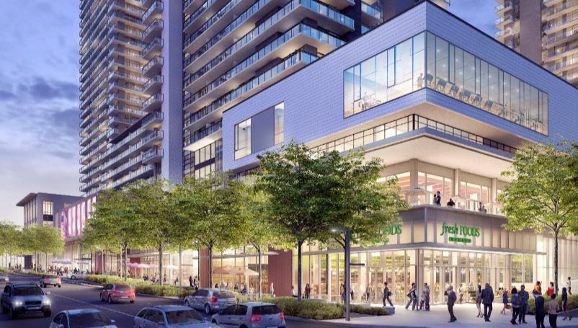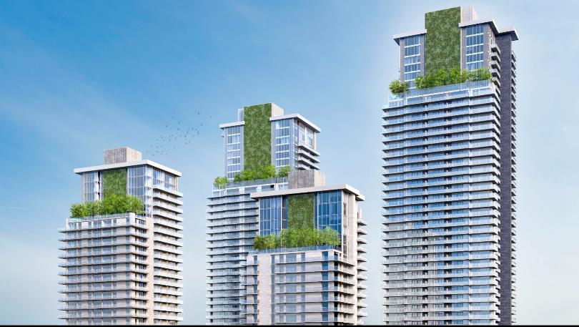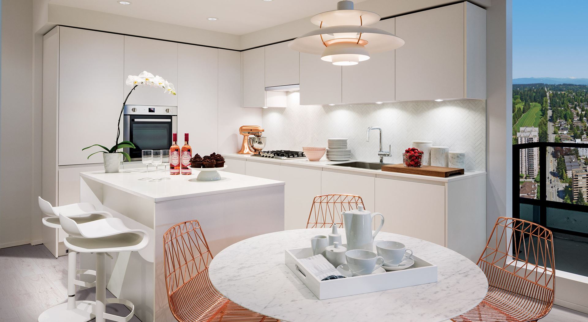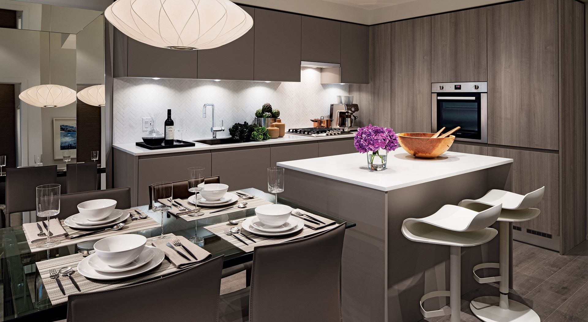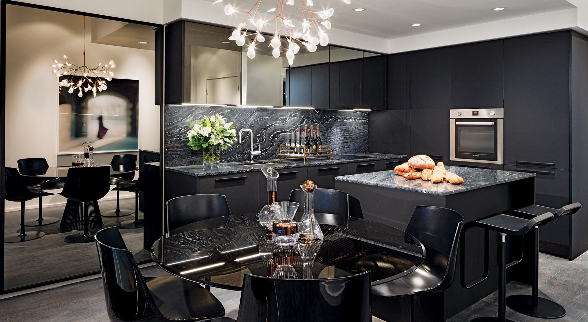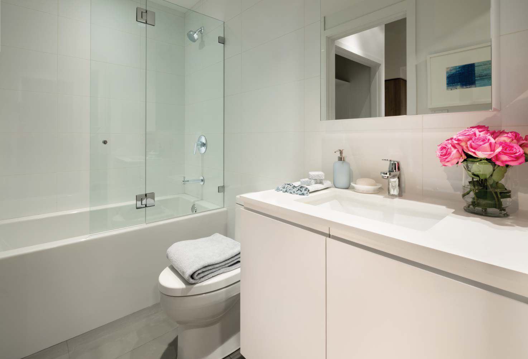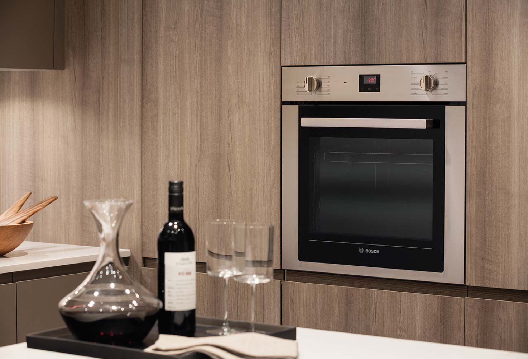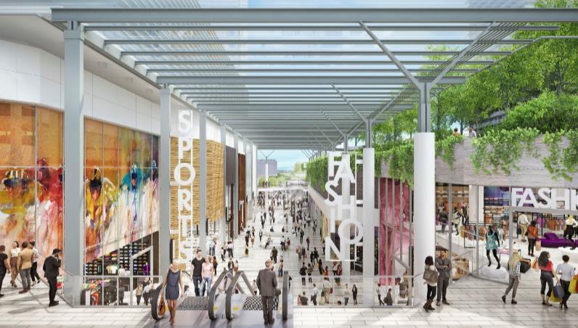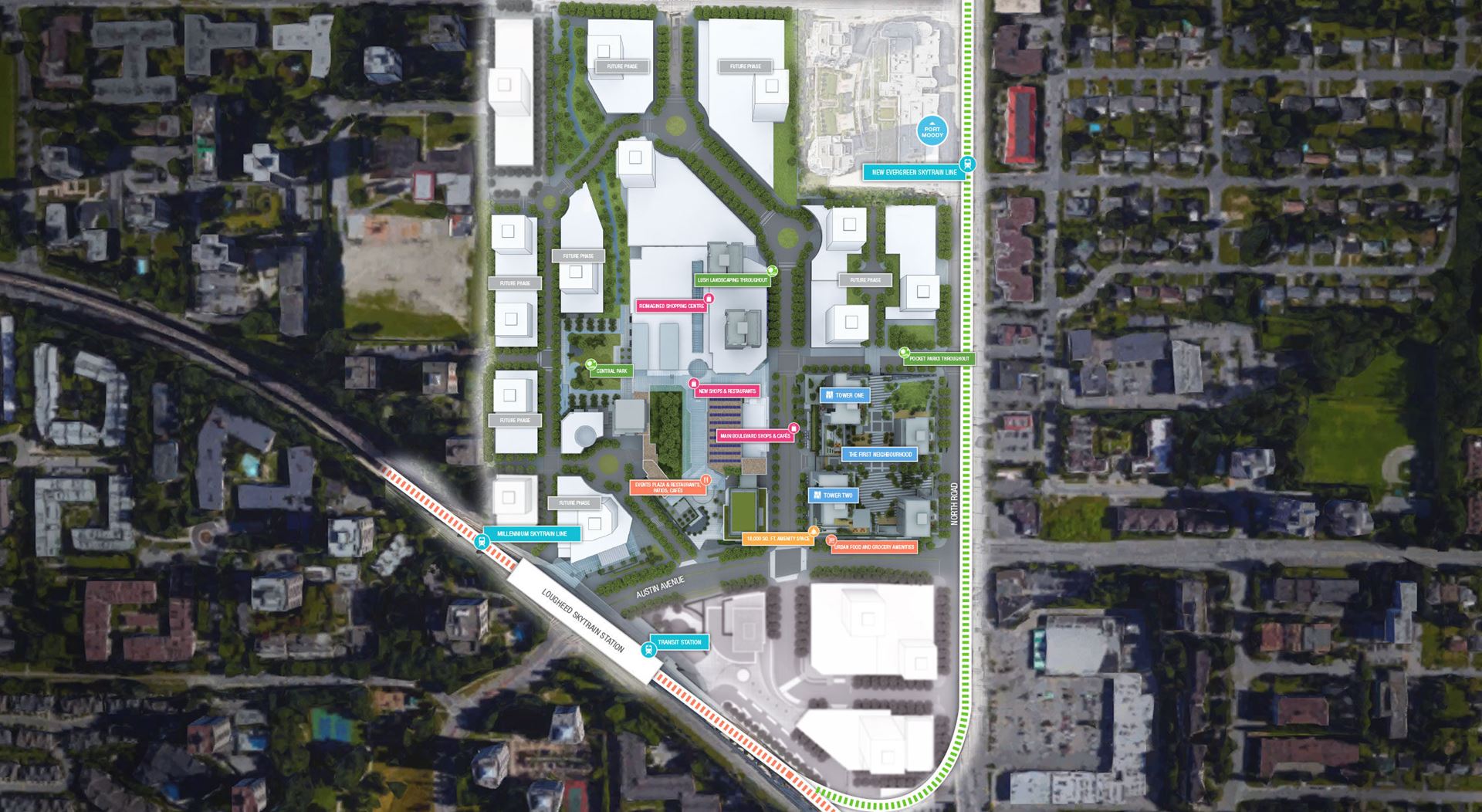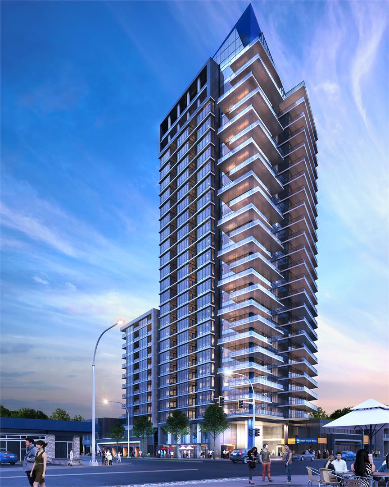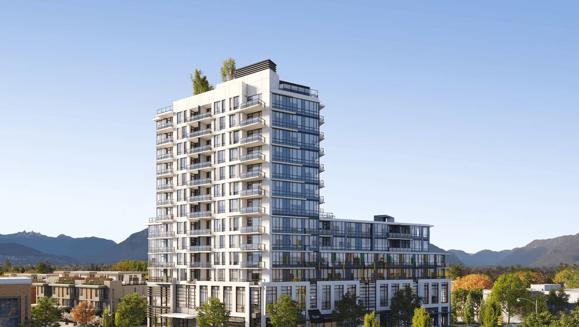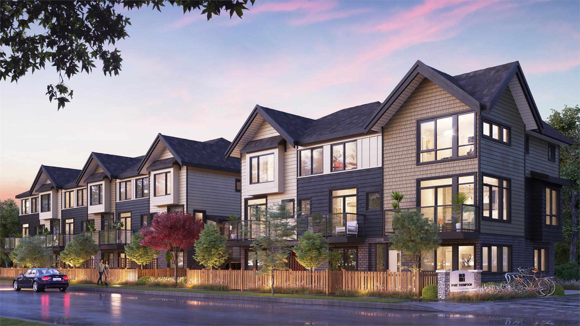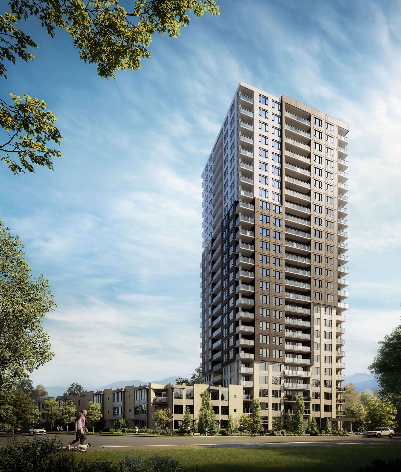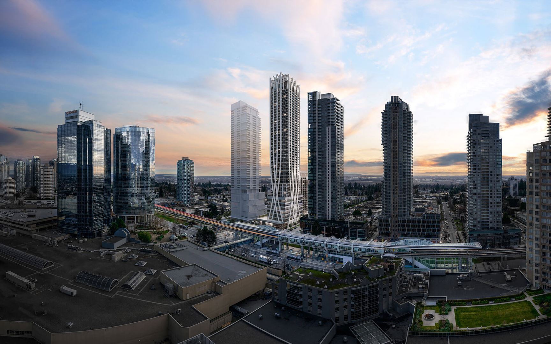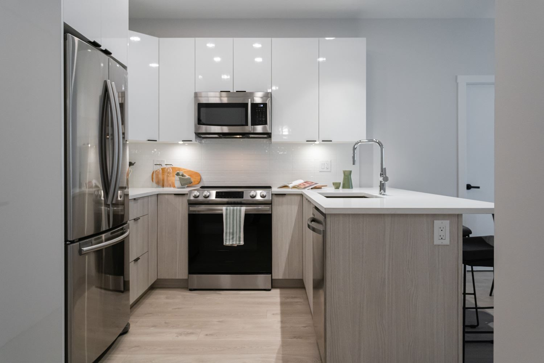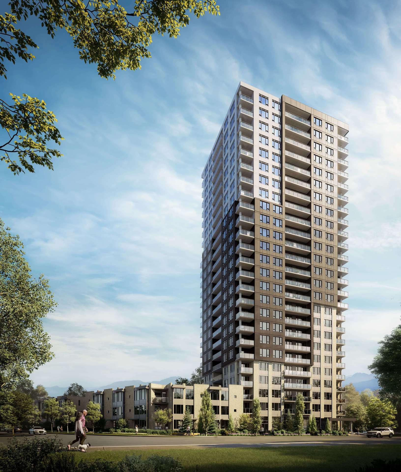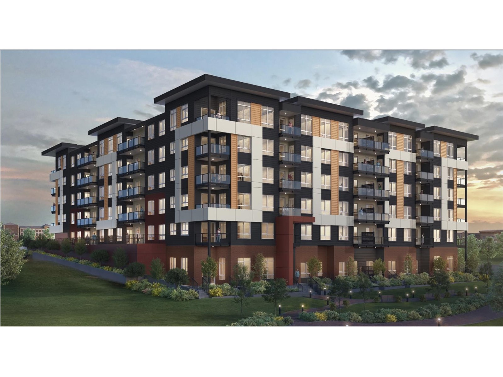The City of Lougheed - Neighbourhood One Assignment
$660,000
Plan A6 - 9850 Austin Road, Burnaby, BC, Canada
- Condo
- 1 Bedroom
- 1 Bathroom
- 549 sqft
Building Details
The City Of Lougheed is a new condo development by Shape Properties located at Lougheed, Burnaby. This condo assignment is a 549 sq.ft. 1 bedroom + 1 bathroom unit with 1 parking spot and 1 storage. It is on a high floor and east facing. The estimated completion is in 2023 and the contract is selling at $660,000.
| Construction Status | : Pre Construction |
| MLS® Number | : |
Builder Details
| Builder (s) | : Shape Properties |
| Architect(s): | : James KM Cheng Architects Inc. and GBL Architects |
| No Of Parking/s: | : 1 |
| Storage Included: | : 1 |
Payment Details
| Asking price | : $660,000 |
| Original Contract Price | : $0 |
| Total Payment | : $0 |
| Payment Due | : $0 |
Feature and Finishes
CANADA’S LARGEST NEW MASTER PLANNED COMMUNITY
- 37-acre site with 20+ towers across 16 city blocks
- World-class master plan design by James K.M. Cheng Architects
- Integrated transit hub with two SkyTrain (Millennium and Evergreen) lines directly on-site, bus exchange and site-wide network of cycling and walking trails
- New shops and restaurants including a fresh grocer
- Multiple character neighbourhoods and lushly landscaped, pedestrian-friendly boulevards
- 365-day, round-the-clock service and security personnel
- Targeting LEED Gold for Neighbourhood Design
HOMES & DESIGN
- Tower TWO—474 homes in a 48-storey high-rise with breathtaking views in all directions
- First Neighbourhood design by award-winning GBL Architects
- Open-plan designs with 8’-8” ceilings in main living areas that allow abundant natural light
- European laminate wood fooring in main living areas
- Bosch side-by-side washer/dryer laundry room with built-in storage space, hanging rod and work surface
- Convenient USB and 4-plug outlets
- Designated space for home owners’ own custom work station or millwork (most homes)
- Sleek mesh roller shades for privacy and superior light-control
- Individual unit-controlled air conditioning system
- Fibertech super fast internet speeds
- Tower TWO targeting LEED Silver
EUROPEAN KITCHENS
- Generous kitchen island with breakfast bar in every home
- Choose from three colour schemes: Pearl White, Cashmere Grey or upgrade to Jet Black
- European cabinetry with soft-close hardware and integrated pulls
- Full-height cabinetry and L-shaped kitchen design provides up to 30% more storage space
- Polished quartz countertops complemented by marble herringbone backsplash or marble slab backsplash in the Jet Black upgrade scheme
- Bosch stainless steel appliances include:
- Integrated dishwasher, refrigerator and bottom-mount freezer
- Convection wall oven and 4-burner gas cooktop with pull-out hood fan - Panasonic stainless steel microwave
- Sleek-profle stainless steel single-bowl sink
- Recessed lighting throughout with under-cabinet task lighting
- Grohe polished chrome faucet with swivel spout and pull-out spray
- Convenient in-cabinet recycling and disposal station & sorting bins
MODERN BATHROOMS
- Luxurious 12” x 24” porcelain tile
- Floor-to-ceiling porcelain wall tile and tub shower surround
- Polished quartz countertops
- Kohler reclined soaker bathtub and water- saving dual-fush toilets
- Grohe polished chrome fnish fxtures
- Elegant undermount sink and foating European cabinetry with soft-close hardware
SERVICE & SECURITY AMENITIES
- • In-building concierge service
- • FOB-controlled access to lobby, parkade and foor entry
- • National Home Warranty 2-5-10 year coverage
- • Shape Property Management services enable home owners to have their home professionally managed while away
*UNIVERSAL DESIGN FOR ADAPTABLE SUITES
- Clear circulation space in the suite entry, one bedroom and bathroom
- Dual peepholes on entry door
- Easy-to-reach electrical outlets and switches throughout
- Bathroom reinforcement to allow for ftting of grab rail within the adaptable bathroom
- Lowered sill threshold for easy patio access
Floor Plan
No Floor Plan Found!

